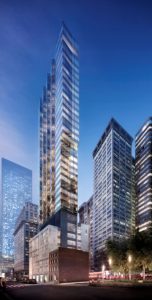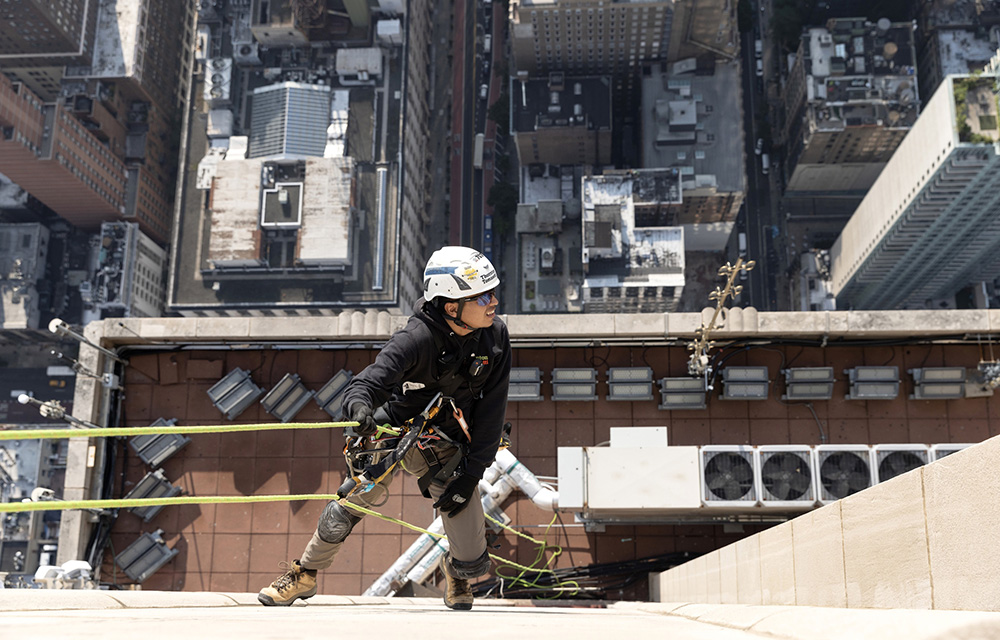Trinity’s 77 Greenwich receives approval of modifications from Landmarks Preservation Committee; Designed by FXFOWLE
New York, NY Trinity Place Holdings’ 77 Greenwich development project received approval of modifications to the structure’s design from the Landmarks Preservation Committee. The development will have 85 residential condominiums and 7,000 s/f of retail on Greenwich St., as well as 476-seat elementary school serving District 2.
Designed by FXFOWLE Architect, the tower is slated to rise 500 ft. in the air and will feature a pleated glass curtainwall above a limestone base. Slated for completion in 2019, the development site is comprised of the former Syms clothing store and the 19th century landmarked Dickey House.
The project’s recently approved design accepts a modified cantilever over the Robert and Anne Dickey House. Further, the school will occupy the base of the tower and adaptively reuse the Dickey House.
Design modifications include:
• Dickey House ground floor lowered along Greenwich St.
• School entry court signage pylon eliminated.
•Tower’s south cantilever reduced.
NYC mayor and DOB release comprehensive façade inspection and safety study conducted by Thornton Tomasetti









.gif)
.jpg)
.gif)
.gif)