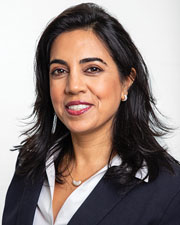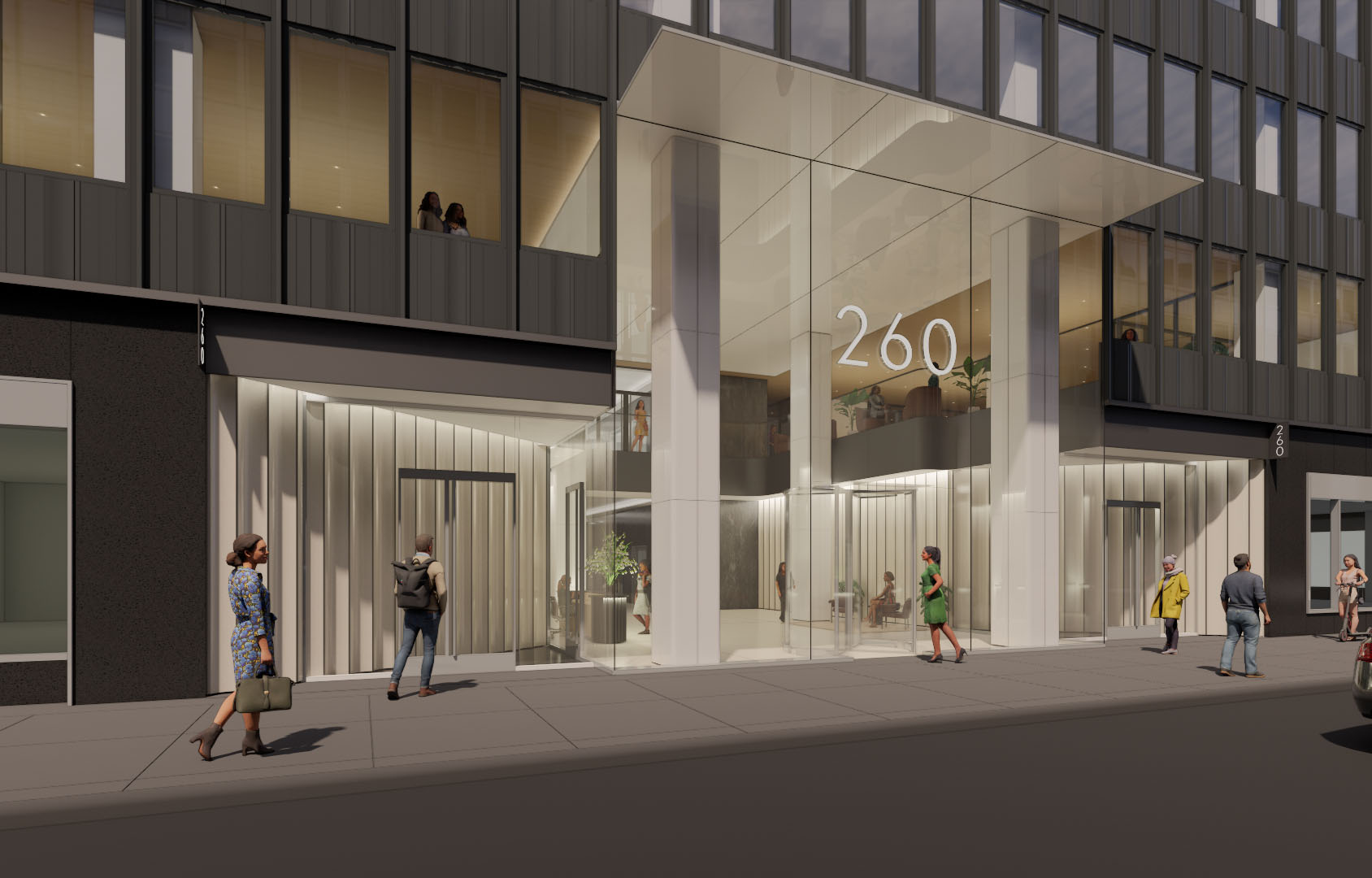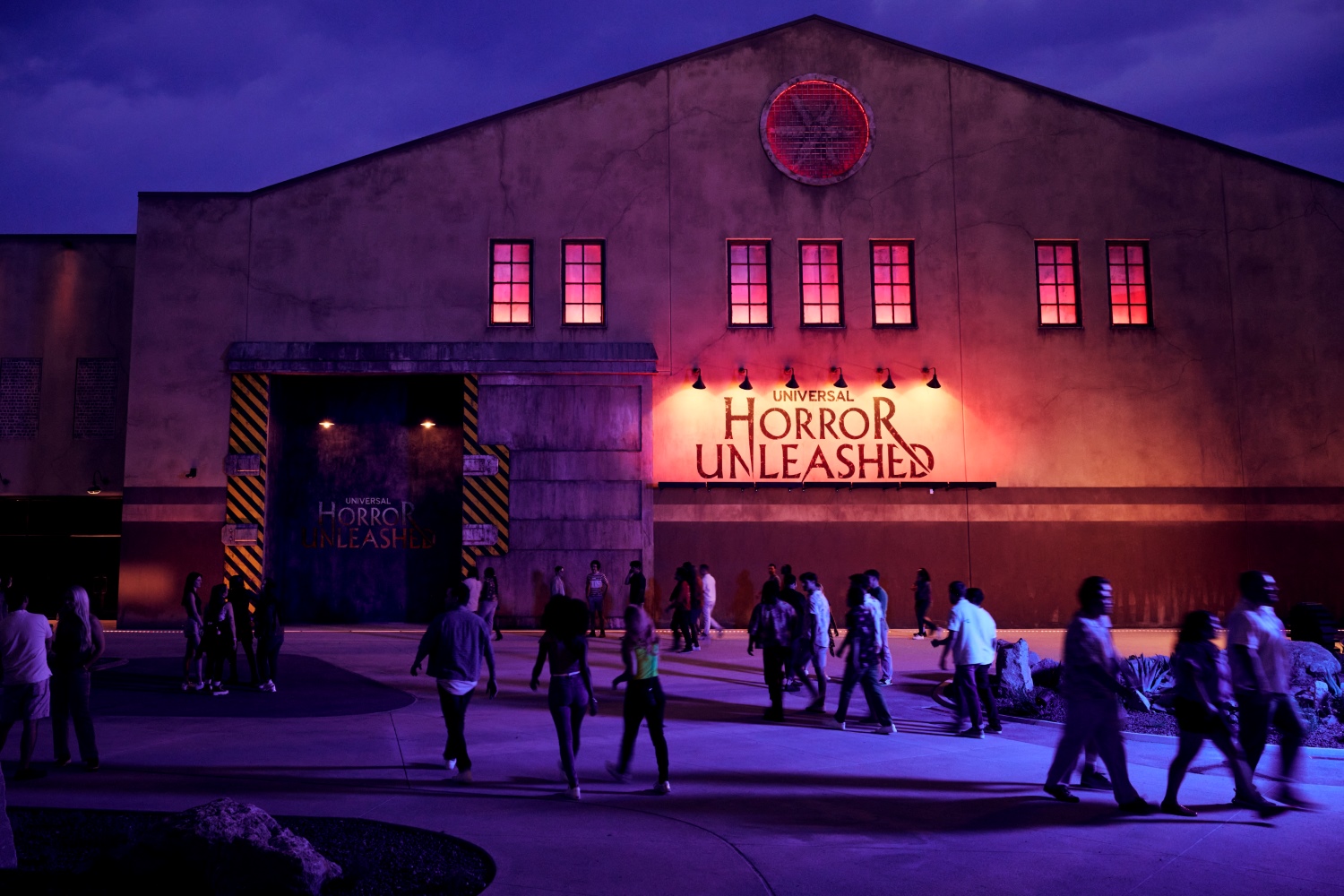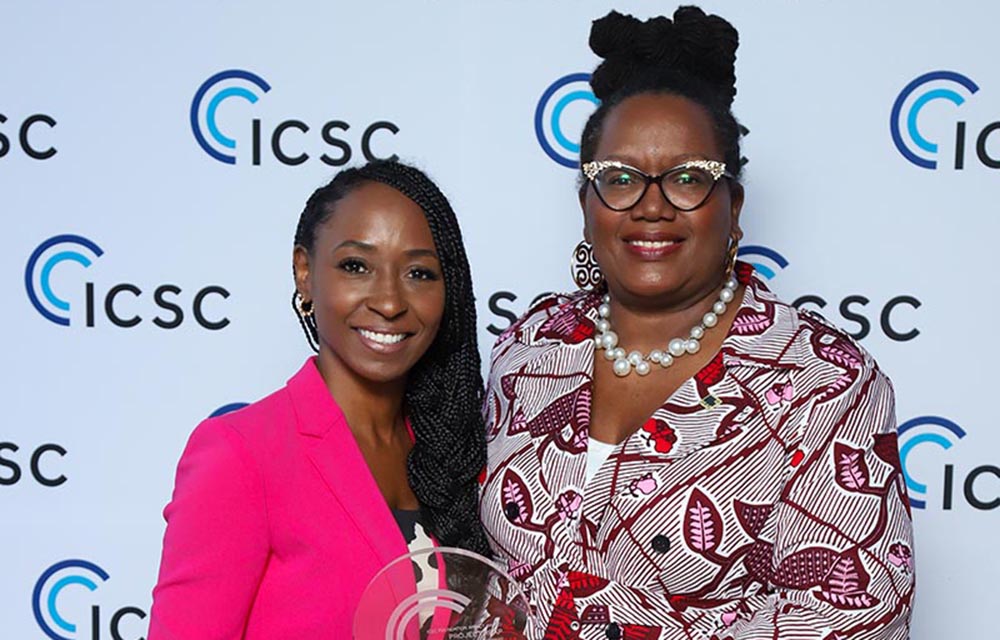News:
Brokerage
Posted: March 23, 2009
Tishman Construction converts former Rolls Royce showroom into 70,000 s/f lab/office building
A century-old former Rolls Royce showroom at 407 East 61st St. is now a seven-story, 70,000 s/f laboratory and office building for Weill Cornell Medical College (WCMC), as a result of a complex transformation managed by Tishman Construction Corp.
Tishman converted the building-built in the early 1900s as a showroom and then used as a city parking garage starting in the mid-1990s-by initially gutting it, leaving only the structural steel and the four exterior walls. Workers poured all-new slabs and also increased the basement size from 500 s/f to 7,500 s/f by digging through bedrock. The basement will house mechanical space to support the labs, a staff lounge and a locker area. The retrofitted facility will contain three floors of research labs and two floors of administration offices. Included in the lab portion are cold rooms, fume hoods and various support spaces. Researchers will conduct basic science, clinical, and translational research in the building. Tenants have begun moving in.
The laboratory portions of the building were especially challenging to build. Â "Building lab space is always detail-oriented because the mechanical systems to support the lab are so much more complex than for other buildings," said Robert Accardi, Tishman's executive vice president for the project. This was also true at another laboratory building that the same Tishman team completed recently, the Michael F. Price Center for Genetic and Translational Medicine at Albert Einstein College of Medicine in the Bronx. The building won McGraw-Hill Construction's National Best Healthcare building award for 2008.
"407 East 61st St. was unusual because we had to fit all of the mechanical/electrical/plumbing systems into a building never designed for it," said Jonathan Lyons, Tishman's project executive on the project. Â Â
Tishman Construction managed complex, unforeseen situations at the site. First, during the excavation phase, the three existing core support columns had to be shored in place to allow workers to excavate underneath them to a depth of minus 15 ft. Once new column footings were poured and cured, column extensions were installed and the structure lowered to bear on the new footings.
Secondly, when Con Edison concluded three months into the project that it could not provide steam to the building, an additional floor had to be added to house boilers. Engineers found that the structural steel had to be reinforced throughout the building to support the new floor, so all existing columns were reinforced with steel plate and 36 new columns and footings were added.
Construction started in September 2007 and, in spite of the addition of the boiler floor, which took three months to build, the project was completed within the original schedule. This fast-track schedule was achieved by preordering long-lead equipment and preparing design assist packages to lessen submittal times.
"Tishman didn't have a defined scope, so we used computer modeling from the steel fabricator to design and model the building in conjunction with the design engineer in order to lessen submittal times," said Carla Sciara, project superintendent.
Stonehill & Taylor Architects is the project architect; GACE Consulting Engineers PC is the structural engineer; and Bard, Rao + Athanas Consulting Engineers, LLC is the mechanical engineer.
Celebrating 111 years of operations, Tishman Construction Corporation (TCC) is one of the nation's premier Construction Managers, Project Managers, and Owner Representatives. Â Known for successfully managing the complexities of construction, innovative approaches to building, and sustainable-building leadership, Tishman is responsible for the construction of more than 435 million square feet of space, incorporating facilities of every size and type. Â TCC ranks #1 in the nation on Building Design & Construction's Top Construction Managers list.
Some of Tishman's major projects include Freedom Tower at the World Trade Center; 4 Times Square, New York's first green skyscraper; Bank of America Tower at One Bryant Park, which is pursuing Leadership in Energy and Environmental Design (LEED®) Platinum certification; the McCormick Place West convention center expansion in Chicago; MGM MIRAGE's CityCenter in Las Vegas; the Natural Resources Defense Council's Southern California headquarters in Santa Monica; and 7 World Trade Center, the first office tower in New York City to be certified under the LEED rating system.
For more information, please visit www.tishman.com or call Norma Hopcraft at (646) 432-8422.
Tags:
Brokerage
MORE FROM Brokerage
AmTrustRE completes $211m acquisition of 250 Madison Ave.
Manhattan, NY AmTrustRE has completed the $211 million acquisition of 260 Madison Ave., a 22-story, 570,000 s/f office building. AmTrustRE was self-represented in the purchase. Darcy Stacom and William Herring

Quick Hits
Columns and Thought Leadership

Behind the post: Why reels, stories, and shorts work for CRE (and how to use them) - by Kimberly Zar Bloorian
Let’s be real: if you’re still only posting photos of properties, you’re missing out. Reels, Stories, and Shorts are where attention lives, and in commercial real estate, attention is currency.

Lasting effects of eminent domain on commercial development - by Sebastian Jablonski
The state has the authority to seize all or part of privately owned commercial real estate for public use by the power of eminent domain. Although the state is constitutionally required to provide just compensation to the property owner, it frequently fails to account

Lower interest rates and more loan restructuring can help negate any negative trending of NOI on some CRE projects - by Michael Zysman
Lower interest rates and an increased number of loan restructurings will be well received by the commercial real estate industry. Over the past 12 months there has been a negative trend for NOI for many properties across the country.

Strategic pause - by Shallini Mehra and Chirag Doshi
Many investors are in a period of strategic pause as New York City’s mayoral race approaches. A major inflection point came with the Democratic primary victory of Zohran Mamdani, a staunch tenant advocate, with a progressive housing platform which supports rent freezes for rent








.jpg)
.gif)
.gif)