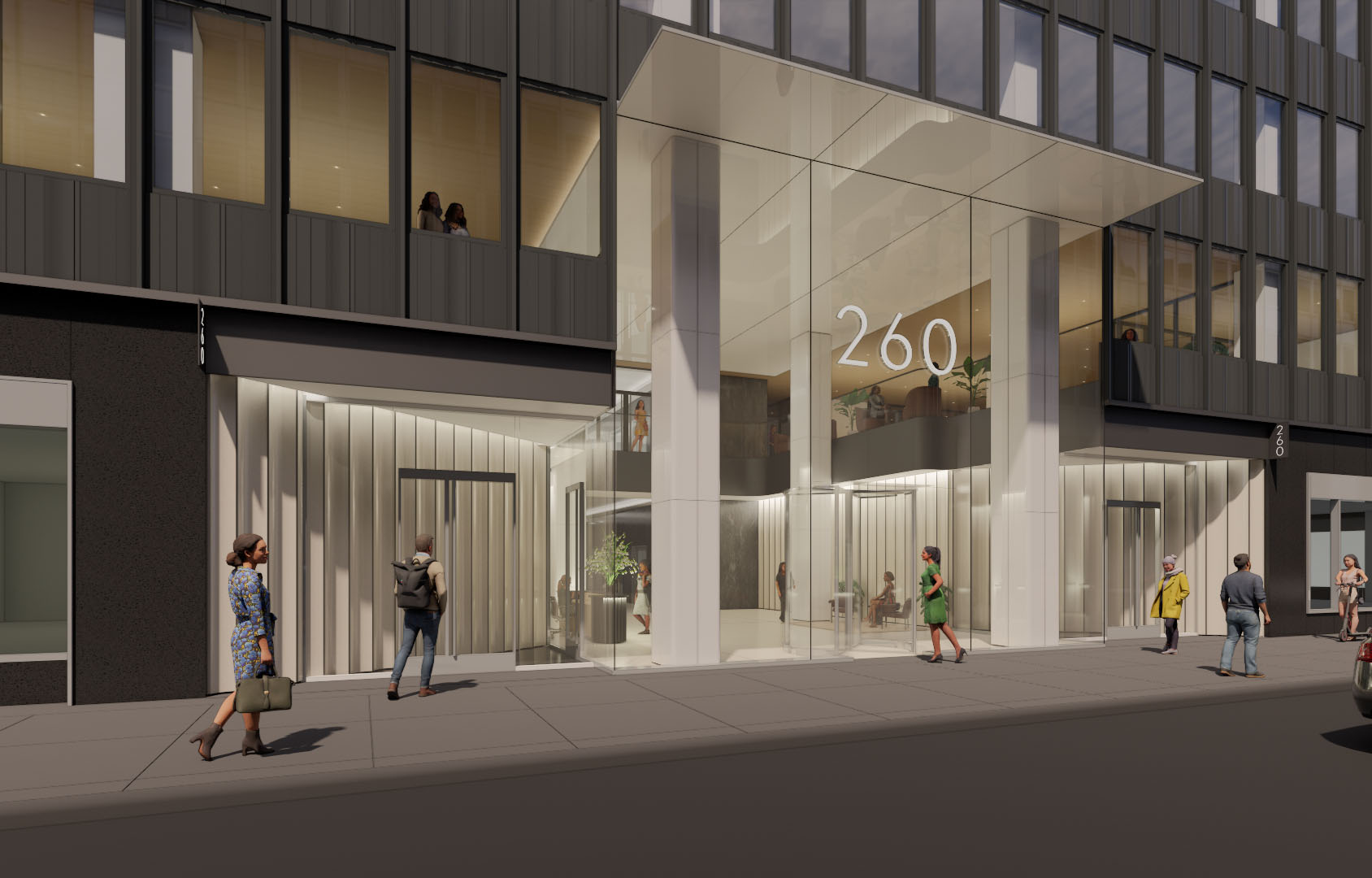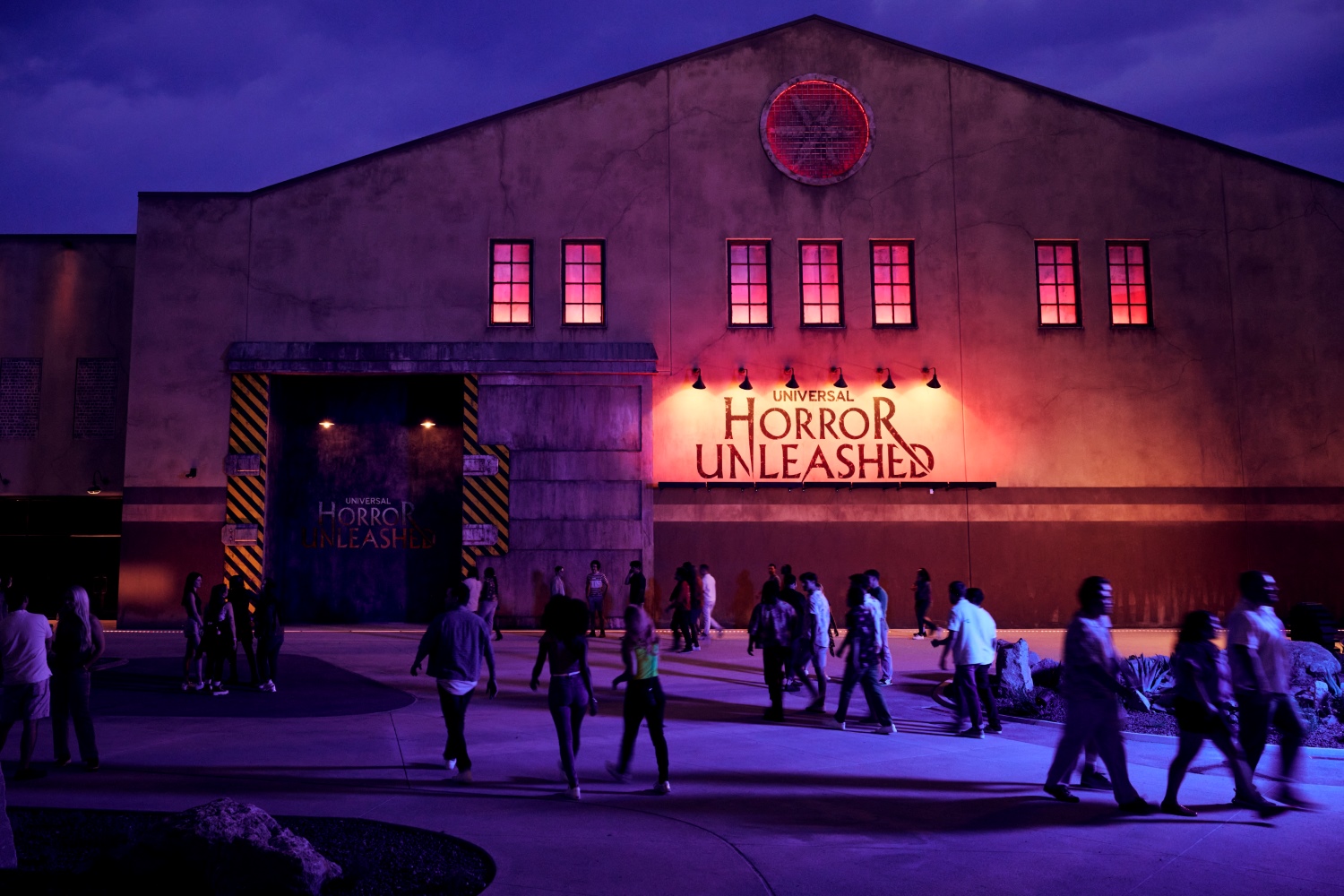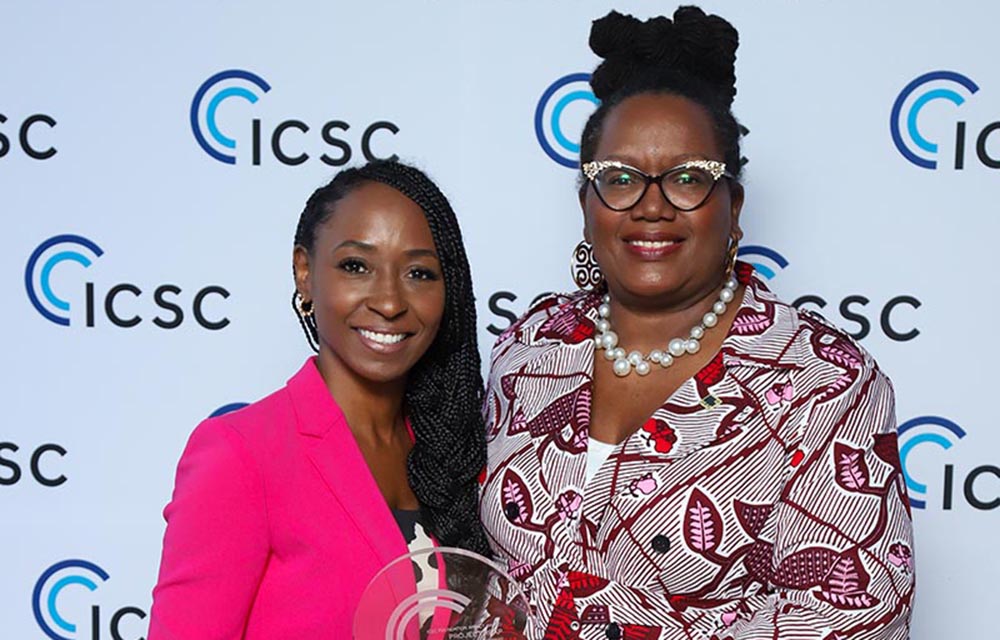The Moinian Group completes 12,000 s/f build out at 572 11th Ave.
New York, NY The Moinian Group has completed a multi-million dollar, build-out for The Learning Experience, a national pre-school and early education center. The new TLE location, at The Oskar, the owner/developer’s luxury residential property with retail space at 572 11th Ave., includes 12,000 s/f of space.
With more than 300 locations nationally and 240 in development, TLE provides educational programs for children 6 months to five years old. TLE utilizes a proprietary curriculum which encourages children to learn by exploring and activity, with the goal of achieving success independently while developing intellectually, socially and cognitively through varied early educational materials, activities, and social interactions.
“The Learning Experience is a wonderful organization providing critical educational services to young children,” said Ted Koltis, executive vice president of Commercial Leasing for The Moinian Group. “We are gratified to welcome them into The Oskar and expanding the roster of world-class tenants throughout our portfolio.”
Designed by CetraRuddy, The Oskar is a pet-friendly, luxury rental property in Manhattan’s Hell’s Kitchen neighborhood. The lobby reflects more the sensibilities of an art gallery than a residential building, boasting an impressive collection of work by Phillip Michaels, and a sculpture garden and sky-lit reflective pond housing a glistening, mirror-polished sculpture by the renowned artist Arik Levy.
The building’s distinctiveness lies within its meticulous attention to detail and appreciation for fine materials such as top-quality leather, sueded stone, lustrous wood and antiqued bronze. Refined and attentive, the well-conceived array of amenities at Oskar includes a 24-hour concierge, a beautiful public ‘Living Room’, an elegant outdoor patio space, and state-of-the-art Lifetime Fitness center, where residents can enjoy a no-fee membership.
The Oskar also features a rooftop lounge with exquisitely breathtaking views of the city skyline and the Hudson River and a sculpted lawn designed by landscape architects from HMWhite.
The 164 studio, one- and two-bedroom residences aspire to an elevated sense of living, with modern, custom-colored pale taupe wood floors, distinctive shelving niches in the kitchen, and smart technology, including keyless smart locks and Nest thermostats.
AmTrustRE completes $211m acquisition of 260 Madison Ave.


AI comes to public relations, but be cautious, experts say - by Harry Zlokower

Strategic pause - by Shallini Mehra and Chirag Doshi

Behind the post: Why reels, stories, and shorts work for CRE (and how to use them) - by Kimberly Zar Bloorian









.jpg)
.gif)
.gif)