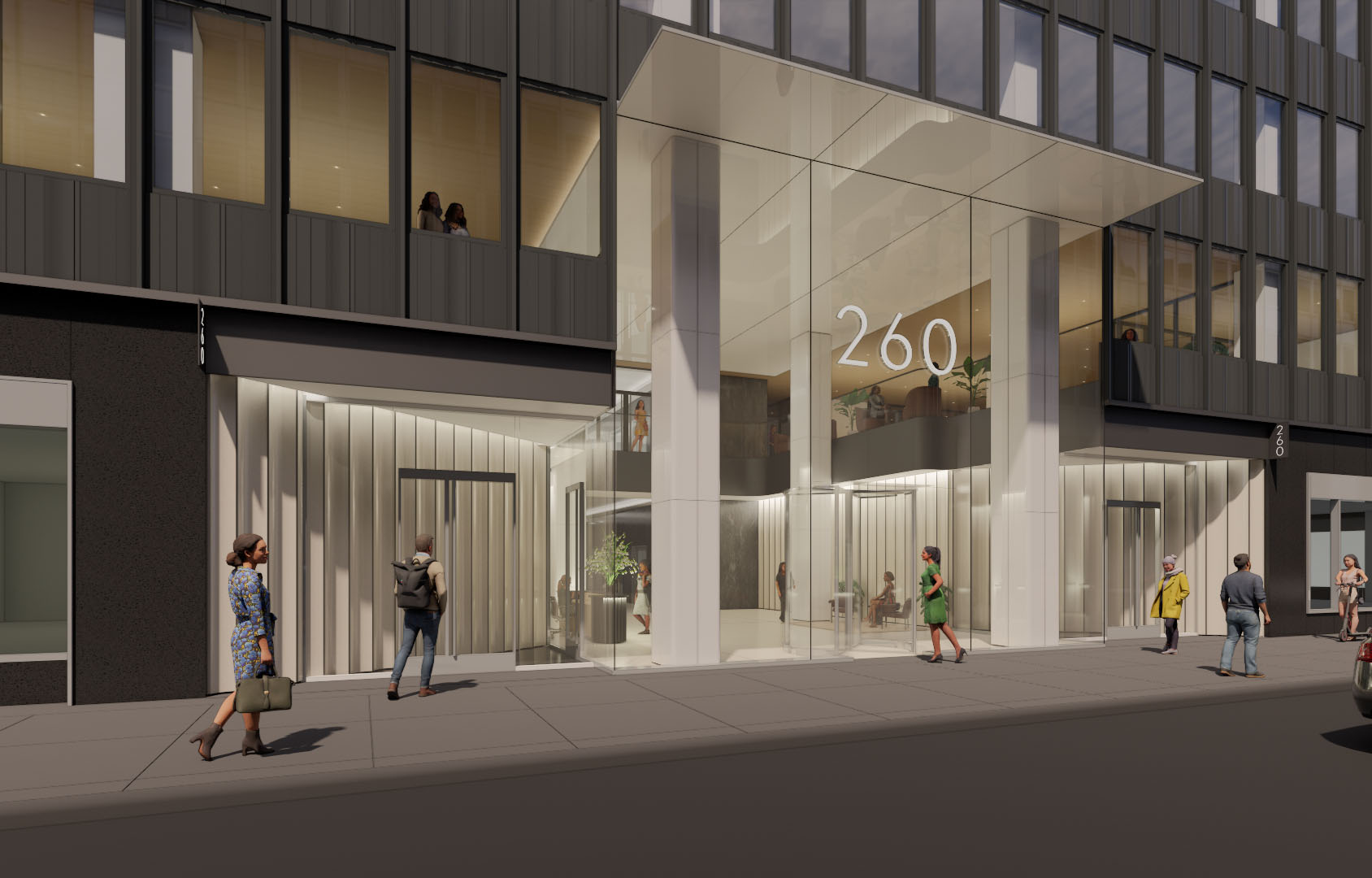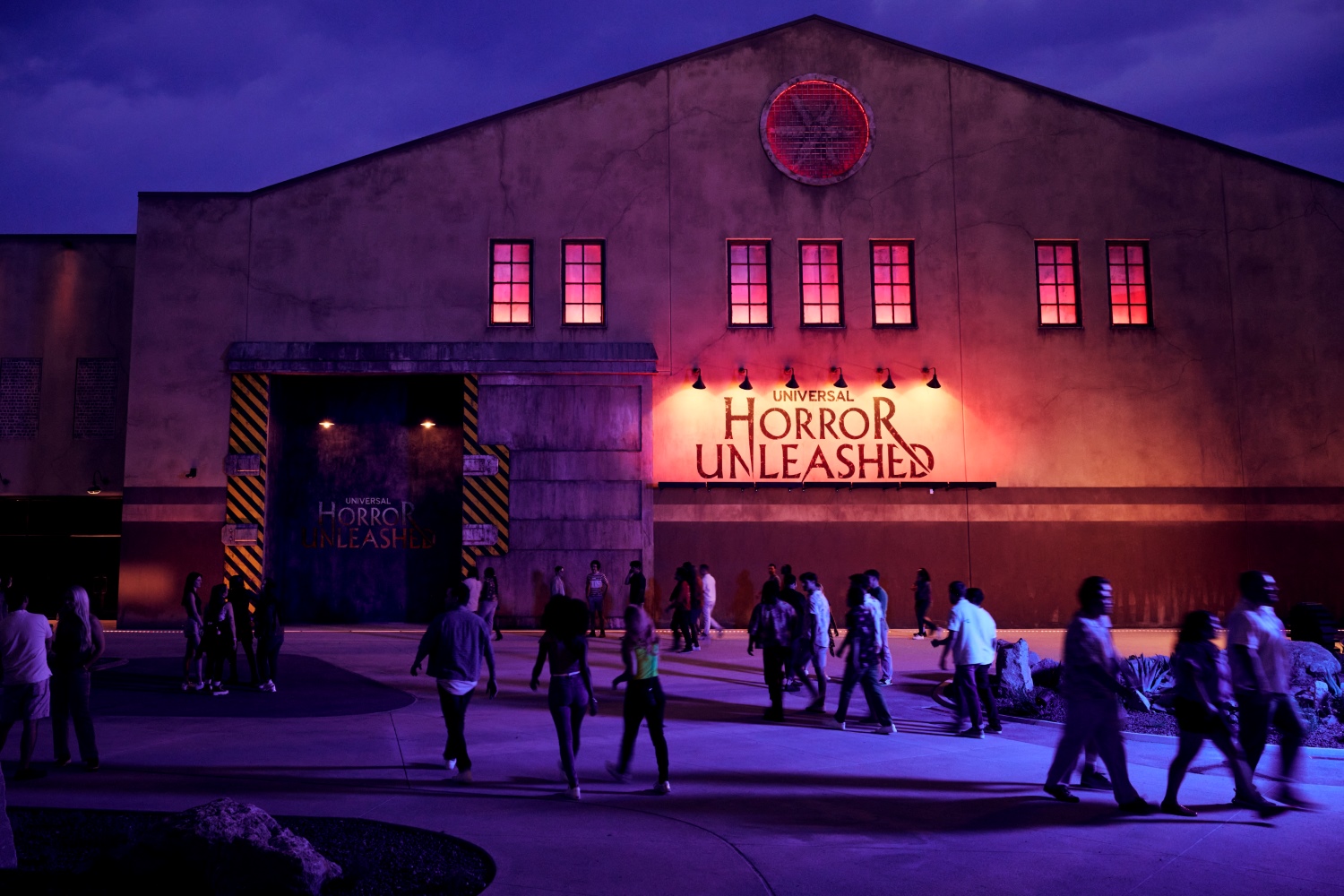News:
Brokerage
Posted: May 11, 2015
The comm'l. classroom: Measuring space in buildings
This column is offered to help educate agents new to commercial and investment brokerage and serve as a review of basics for existing practitioners.
We measure space in square footage. Then the rent is calculated either on an annual or a monthly basis depending on your market. I am in the Northeast and generally the rental cost is quoted as the annual cost per s/f. But, it is not that simple. Office buildings are measured in one manor and retail and industrial building space is calculated another way.
In a small "Main St." building a landlord may simply measure the interior s/f of the space and base their rent upon that.
Office Buildings
In office buildings with multiple tenants, landlords desire to be paid for "every square inch" of their building. In these properties tenants get to exclusively occupy and use a certain amount of space but they also share "common areas" with all the other tenants in the building. So a tenant ends up occupying net or usable square footage but paying for this space plus their proportionate share of the common area, known as the rentable or gross or billable square footage. For this article we will just refer to this as the rentable square footage. Different terms are used in different areas and by various landlords. The important concept is that tenants often have to pay for more space than they occupy.
The common areas of a building may consist of lobbies and atriums (at floor level), public corridors (and include the thickness of the corridor walls), elevators, staircases, public restrooms, janitor, electric and phone closets, mechanical rooms, and loading docks. Such measurements will include the "common areas" on all floors.
When a building is constructed an architect or engineer will measure all the space in the building and determine the overall amount of usable square footage and the amount of common area square footage. For example: a building is 100,000 s/f in total space, of that 15,000 s/f of that space is common area (shared by all the tenants).
Landlords are entitled to get paid for all the space in their buildings including the "common areas." There are two different methods used to do this calculation, the add-on factor and the loss factor method (also referred to as load or core factor in different geographic areas).
The add-on factor is generally found in use in areas where there is high vacancy and low absorption rates. The loss factor method of calculating rentable square footage is used in areas of generally low vacancy and relatively high absorption rates. The calculations of how much space the tenant will have to pay for are done differently with each method, but the result of using the loss factor method is more money to the landlord.
Retail and Industrial Buildings
When there is a free-standing building, with a single-tenant, in either of these categories, the gross space of the buildings is used to determine how much square footage the tenant must pay for. The gross space will include the interior square footage plus the thickness of the exterior walls.
Retail or industrial buildings that contain multiple tenants will add to the interior square footage the thickness of any exterior walls of the unit. Plus, if there are common or demising walls shared with another tenant 50% of the thickness of those walls will be added. That total square footage is what they will pay for.
Edward Smith, Jr., CREI, ITI, CIC, GREEN, MICP, CNE is a commercial real estate consultant, instructor and broker at Smith Commercial Real Estate, Cambridge, N.Y.
Tags:
Brokerage
MORE FROM Brokerage
Berger and Koicim of Marcus & Millichap sell 17-unit multi-family for $8.8 million
Manhattan, NY Marcus & Millichap negotiated the sale of 207 E. Fourth St., a 17-unit mixed-use multi-family property the East Village. The asset sold for $8.8 million. “This transaction underscores

Columns and Thought Leadership

Strategic pause - by Shallini Mehra and Chirag Doshi
Many investors are in a period of strategic pause as New York City’s mayoral race approaches. A major inflection point came with the Democratic primary victory of Zohran Mamdani, a staunch tenant advocate, with a progressive housing platform which supports rent freezes for rent

Lasting effects of eminent domain on commercial development - by Sebastian Jablonski
The state has the authority to seize all or part of privately owned commercial real estate for public use by the power of eminent domain. Although the state is constitutionally required to provide just compensation to the property owner, it frequently fails to account

AI comes to public relations, but be cautious, experts say - by Harry Zlokower
Last month Bisnow scheduled the New York AI & Technology cocktail event on commercial real estate, moderated by Tal Kerret, president, Silverstein Properties, and including tech officers from Rudin Management, Silverstein Properties, structural engineering company Thornton Tomasetti and the founder of Overlay Capital Build,

Behind the post: Why reels, stories, and shorts work for CRE (and how to use them) - by Kimberly Zar Bloorian
Let’s be real: if you’re still only posting photos of properties, you’re missing out. Reels, Stories, and Shorts are where attention lives, and in commercial real estate, attention is currency.








.jpg)

.gif)