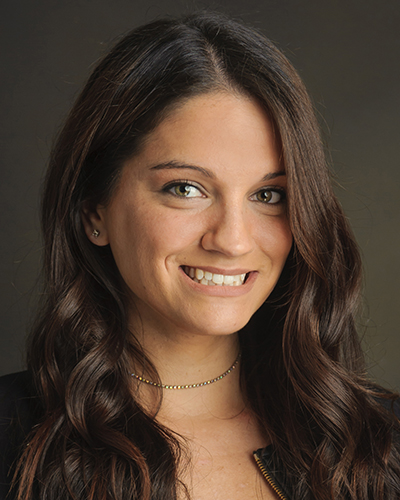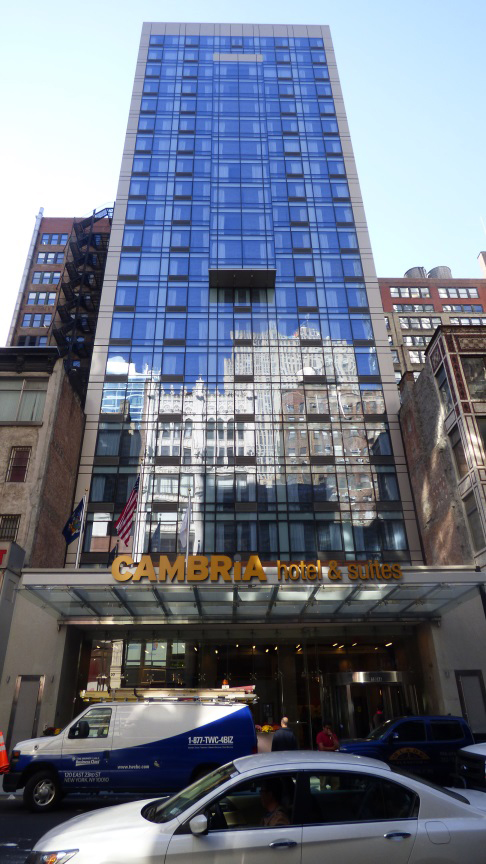News:
Green Buildings
Posted: June 25, 2012
Project of the Month: MKDA designs 37,000 s/f 420 Lexington Ave. headquarters for DeWitt Stern; Plans to obtain LEED CI Gold certification
Privately held insurance brokerage and risk management firm DeWitt Stern Group, Inc. has drawn on the expertise of interiors firm MKDA to redesign its corporate headquarters located at 420 Lexington Ave., the Graybar Building. After more than 30 years in the building, the insurance firm renewed and expanded its lease for a total of 37,000 s/f on the 26th and 27th floors, requiring an in-occupancy multi-phased renovation.
"DeWitt Stern searched the market for alternative locations, but determined that remaining at its current location provided the most value," said MKDA president Michael Kleinberg. "The ownership created value for DeWitt Stern by combining separate suites and negotiating tenant relocations. As a result, it was able to retain this quality tenant."
"The challenge of this redesign," said MKDA director of design Daniel DeSiena, "was to bring the office environment of this third-generation, family-owned business into the 21st Century with an in-occupancy renovation completed in multiple phases."
With an outdated and dimly lit interior, the DeWitt Stern office required a fresh and timeless design with open work areas that would foster collaboration and allow for the proliferation of natural light. In addition, MKDA wove the DeWitt Stern corporate color, persimmon orange, into the office and signage package to emphasize the firm's corporate identity and brand.
The MKDA team collaborated with DeWitt Stern's managing directors and chairman on the development of the overall design scheme and furnishings through detailed studies, showroom visits and mock-ups, ensuring that all personnel needs and company protocols were met.
MKDA brought to life the owners' love of Scandinavian design through a modernist interior staircase that incorporated wood, glass and metal with hallmark Scandinavian lighting and unusual finishes. MKDA used blue stone, back-painted glass and walnut finishes throughout the remainder of the space.
Special-use areas like the large boardroom and the company's multipurpose lounge were outfitted with specialized design elements such as banquet seating, stone top serving areas, and glass wall systems with large, expansive sliding doors.
In addition to upgrades to the technologic, electrical and mechanical infrastructures, MKDA renovated the space to meet LEED CI standards and hopes to obtain Gold certification. The design firm specified pre and post-consumer recycled content, low-VOC carpet tiles and paints, as well as lighting systems that reduce power density to 35% below the standard. The firm also diverted a substantial amount of existing materials from area landfills.
"MKDA conducted a complicated in-occupancy renovation of our corporate headquarters, bringing the space to LEED Gold standards, while having little to no impact on our operations and personnel," said Charles Johnson, Jr., president and COO of Dewitt Stern. "As a result, we are able to remain at a building that has served our organization well for many years."
"To ensure that every work area, including reception, conference, workstations and mailroom supported the work styles and company requirements of the individual employees, we collaborated very closely with DeWitt Stern's human resources department," said DeSiena.
DeWitt Stern, founded in 1899, is a privately held insurance brokerage and risk management firm, specializing in business, personal, fine art, entertainment & media, employee benefit and executive liability insurance.
The project team included: Interior design firm MKDA, with design director Daniel DeSiena, designer Laura Robertson, senior project director John Giuseffi and project manager Chris Hanson; general contractor Henegan Construction Co.; project manager Gardiner & Theobald, Inc.; LEED consultant Gardiner & Theobald, Inc.; IT consultant Labrador Technology, Inc.; engineers WB Engineering Consultants; furniture provider Workwell Partners; systems furniture Haworth; expediting/building code consulting Milrose Consultants; and lighting firm Lightabilities, Inc.
MKDA is a corporate space planning and interior design firm that was established in 1959 by famed showroom designer Milo Kleinberg. Today, the firm is headquartered in New York City with a second office in Stamford, CT and services corporations across industries, non-profits and government office and commercial building owners. MKDA's corporate clients include Design Within Reach, Pernod Ricard, Heineken, Guggenheim Partners, Calvin Klein, GE Monogram, Harvest Partners, AICPA, Lowenstein Sandler and Wachovia. The firm is also one of the most prolific landlord firms for clients that include Silverstein Properties, Vornado Realty Trust, Reckson, SL Green, Normandy and many others. For more, visit www.mkda.com.
Tags:
Green Buildings
MORE FROM Green Buildings
IREON Insights: DURA Architectural Signage manufactures and delivers over one million signs
Long Island City, NY Since its founding in 1955, IREON member DURA Architectural Signage has proudly manufactured and delivered more than one million signs to clients across a wide range of industries. From architectural interior signage to large-scale exterior installations, their work can be seen in corporate








.gif)


.jpg)
.gif)