Oxford Properties Group reopens Olympic Tower interior public plaza; Following $30 million redevelopment; Designed by MdeAS Architects
Manhattan, NY Oxford Properties Group, the global real estate arm of OMERS, has reopened the interior public plaza at Olympic Tower — a new, architecturally distinct retreat in East Midtown. Located at 645 Fifth Ave., Olympic Tower is a office and retail destination. In addition to the renovated public space, the $30 million redevelopment of Olympic Tower brings a modern private lobby and new amenities for the building’s customers. The fully-occupied tower is home to the headquarters offices of the National Basketball Association as well as MSD Capital and Richemont North America.
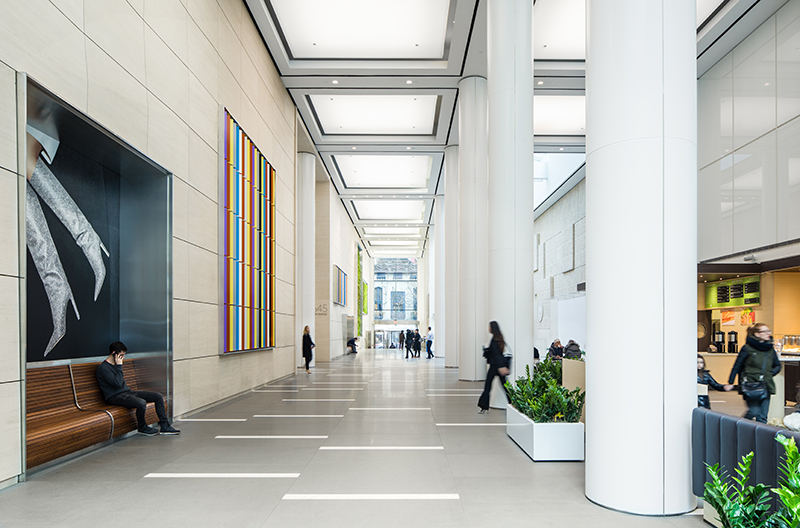
Originally constructed in 1974 by Skidmore, Owings and Merrill (SOM), Olympic Tower was the first mixed-use building to open on Fifth Ave. The new interior public plaza reflects the building’s history and provides tenants and visitors enhanced public and private gathering space, anchored by Grano New York – a new café concept by Iganazio Cipriani – and Triangulated Passage, a new site-specific artwork by international artist Liam Gillick.
“Olympic Tower is one of Fifth Ave.’s most iconic buildings. Oxford immediately recognized its hidden potential, and has been dedicated to improving the customer experience, culture, and community since acquiring the building in 2015. This latest investment enabled us to fulfill our vision of Olympic Tower as a premier Midtown office destination. Moreover, it helps us deliver on our company’s overall goal to create exceptional experiences for each of the two million people that work, live or shop in one of our buildings each and every day,” said Kevin Egan, head of New York at Oxford Properties.
The new design by MdeAS Architects for the Olympic Tower interior public plaza creates an open, welcoming environment by bringing to life previously underutilized areas.
“The newly redesigned public space creates a much-needed respite for the East Midtown community. Oxford Properties expressed the vision necessary to create a meaningful public space that complements St. Patrick’s Cathedral and Rockefeller Center — two of New York City’s most recognizable landmarks,” said Dan Shannon, principal, MdeAS Architects.
The commissioned artwork by Liam Gillick, titled Triangulated Passage, is a series of multi-dimensional sculptural pieces. The site-specific installation consists of aluminum panels presented in dynamic compositions that guide visitors through the interior lobby. Each of the three unique wall-structures contains a distinct and colorful schematic, while offering space for communal engagement and reflection.
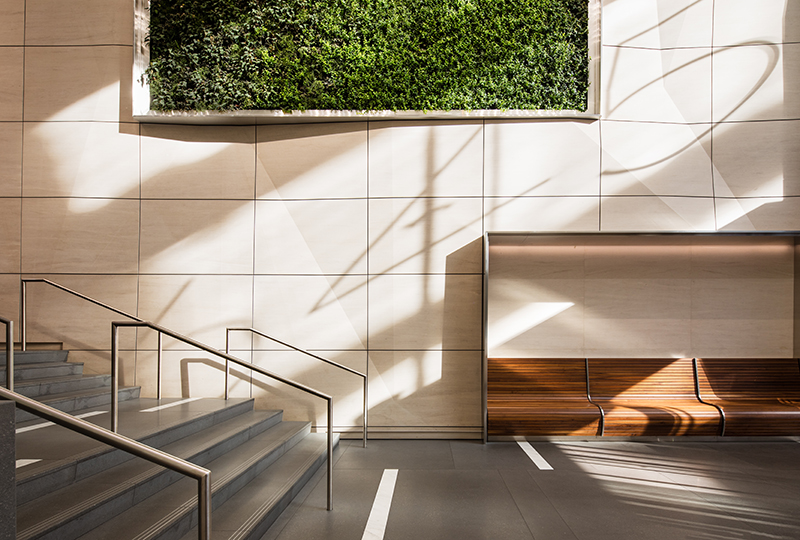
In addition to the artwork, the new interiors feature a collection of elements – seating, landscape and retail – further allowing Oxford to create a premier experience for customers and visitors alike.
Additional elements include:
• New café concept – The new interior design features Grano New York – a new café concept created in partnership with Ignanzio Cipriani. The café activates the updated space and creates an environment to socialize, work or relax.
Feature wall – The west wall showcases a multidimensional sculptural design that required a contemporary approach to manufacturing, testing the limits of today’s machine building technologies.
Circadian-relevant lighting system – The system displays oscillations of light over a 24-hour cycle, transforming the environment with warm amber light at sunrise before transitioning to cool, bright light during the day.
Green wall tapestries – Integrating five types of plants supported by the circadian-relevant lighting system that provides adequate “sunlight.” The plant walls act as a natural air-filtration system and provide clean air to building visitors.
Earlier this year, Oxford announced its redevelopment of St. John’s Terminal in Hudson Square, a transformative 1.3 million-square-foot commercial building. Oxford also has nearly 9 million square feet in development at Hudson Yards in partnership with Related Companies and operates a global portfolio spanning across more than 100 million square feet.
Habitat, Duvernay + Brooks and Buffalo Municipal Housing close on 254-unit first phase redev. of Marine Drive Apts.


The CRE content gap: Why owners and brokers need better digital narratives in 2026 - by Kimberly Zar Bloorian



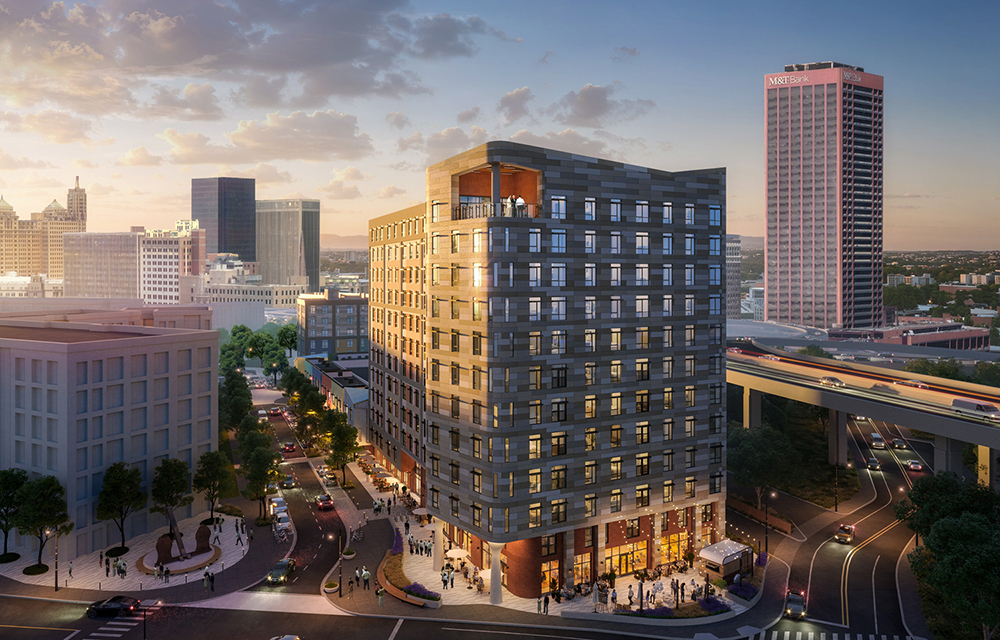

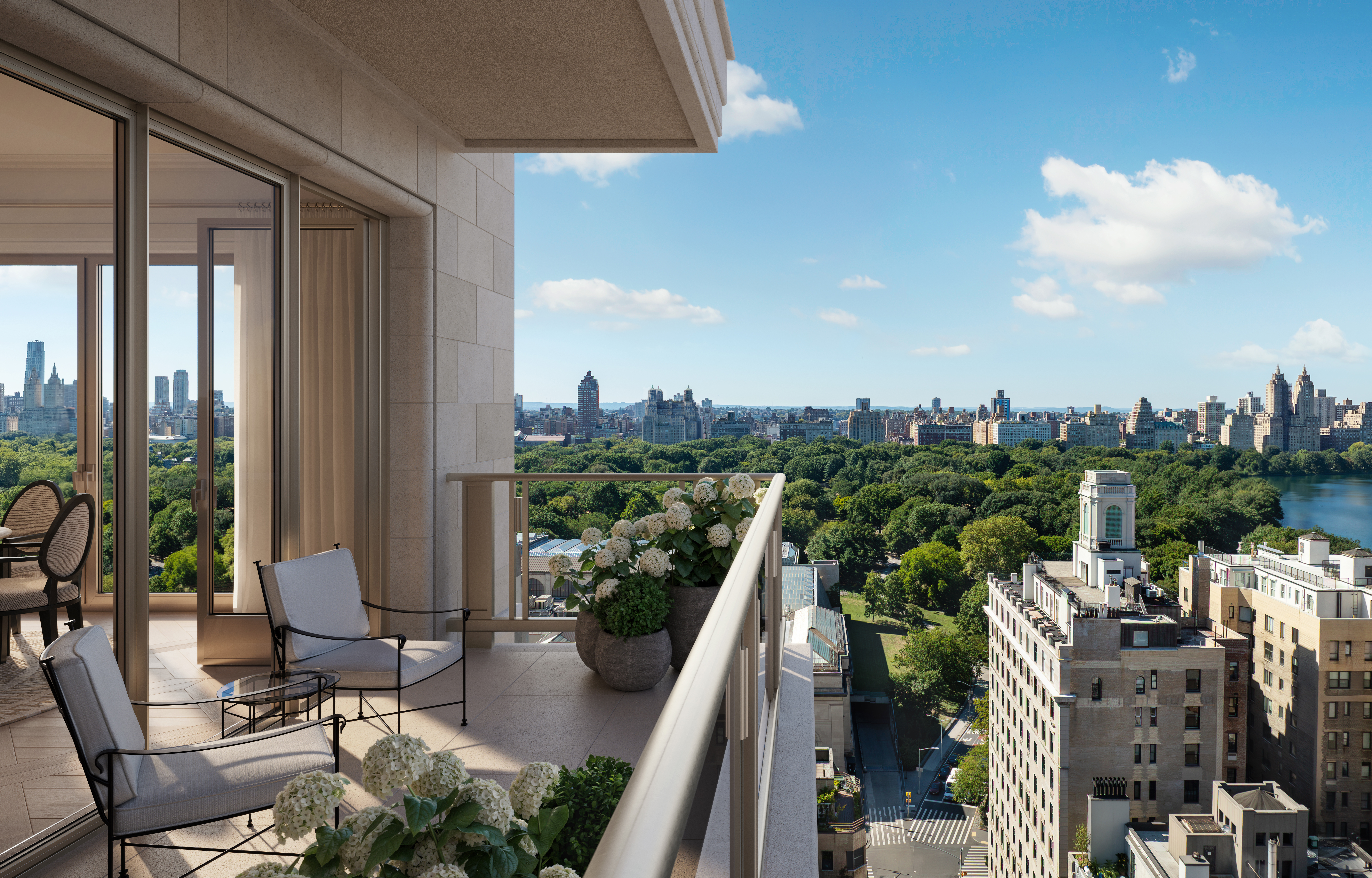
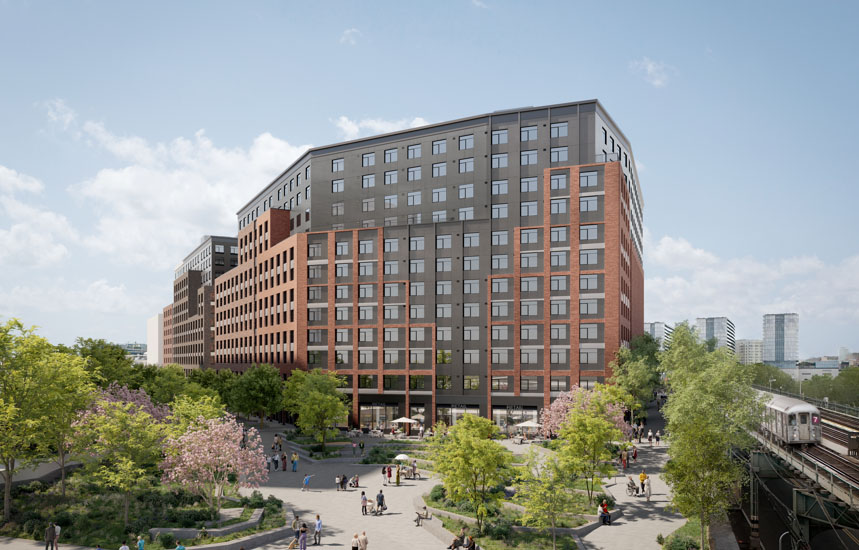

.gif)

.gif)
.jpg)
.gif)