News:
Brokerage
Posted: January 27, 2014
MRC closes $38 million first mortgage bridge loan for acquisition and redevelopment of former St. John's Queens Hospital
Madison Realty Capital (MRC) has closed on a $38 million first mortgage bridge loan for the acquisition of the former St. John's Queens Hospital building at 90-02 Queens Blvd. in Elmhurst. MRC completed the transaction within three weeks, in accordance with the borrower's needs.
The new funding from MRC facilitates the purchaser's plan to redevelop the 266,322 s/f medical facility, which has been closed since its operator went bankrupt in 2009. The new ownership, a group of mostly foreign investors led by developer Steve Wu, will completely re-purpose the building, creating a mixed-use project incorporating residential, commercial, and community space.
"This is a particularly exciting and interesting deal because it highlights several trends we're seeing in the market," said Josh Zegen, co-founder and managing member of MRC. "N.Y. has seen multiple hospital closings over the past few years, raising the issue of what happens to these large, centrally-located buildings. Investors now understand the opportunity, and they're looking to create value through adaptive reuse."
For MRC, this is exactly the kind of deal we like to finance. With our vertically integrated platform, we have the capability in-house to digest and understand complex, transitional real estate - so we don't shy away from it. Another trend we see is the continued flow of foreign investment into U.S. real estate. In this instance a number of Chinese investors contributed equity for the deal. The twist is that where foreign funds used to flow primarily to investments in Manhattan and Brooklyn, here they went to development in Queens. Pricing in Manhattan and Brooklyn has reached the point where it makes sense to build in the prime locations of Queens, where transportation is excellent and population continues to grow. This is a large deal for Queens and I wouldn't be surprised to see more activity of this magnitude."
The former hospital is located along Queens Blvd. between 57th Ave. and Woodhaven Blvd., directly across from the Queens Center Mall. The previous owners obtained variances allowing for 148,109 s/f of residential space and 118,213 s/f of commercial and community space. Once complete, the property will offer retail space on the ground floor and in the cellar, community space on the 2nd floor, and 144 residential units on floors 3 and 6 and a penthouse on the 7th floor. The purchaser also acquired the four-story, 89,601 s/f parking garage located behind the hospital building, which offers 290 parking spaces and direct access from Queens Blvd.
Tags:
Brokerage
MORE FROM Brokerage
AmTrustRE completes $211m acquisition of 250 Madison Ave.
Manhattan, NY AmTrustRE has completed the $211 million acquisition of 260 Madison Ave., a 22-story, 570,000 s/f office building. AmTrustRE was self-represented in the purchase. Darcy Stacom and William Herring

Columns and Thought Leadership
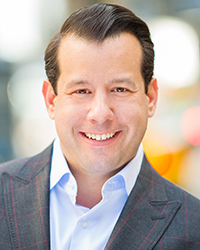
Lower interest rates and more loan restructuring can help negate any negative trending of NOI on some CRE projects - by Michael Zysman
Lower interest rates and an increased number of loan restructurings will be well received by the commercial real estate industry. Over the past 12 months there has been a negative trend for NOI for many properties across the country.
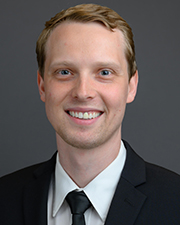
Lasting effects of eminent domain on commercial development - by Sebastian Jablonski
The state has the authority to seize all or part of privately owned commercial real estate for public use by the power of eminent domain. Although the state is constitutionally required to provide just compensation to the property owner, it frequently fails to account
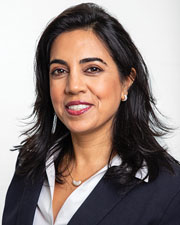
Strategic pause - by Shallini Mehra and Chirag Doshi
Many investors are in a period of strategic pause as New York City’s mayoral race approaches. A major inflection point came with the Democratic primary victory of Zohran Mamdani, a staunch tenant advocate, with a progressive housing platform which supports rent freezes for rent
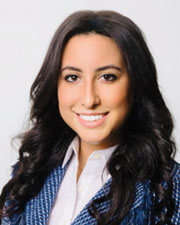
Behind the post: Why reels, stories, and shorts work for CRE (and how to use them) - by Kimberly Zar Bloorian
Let’s be real: if you’re still only posting photos of properties, you’re missing out. Reels, Stories, and Shorts are where attention lives, and in commercial real estate, attention is currency.


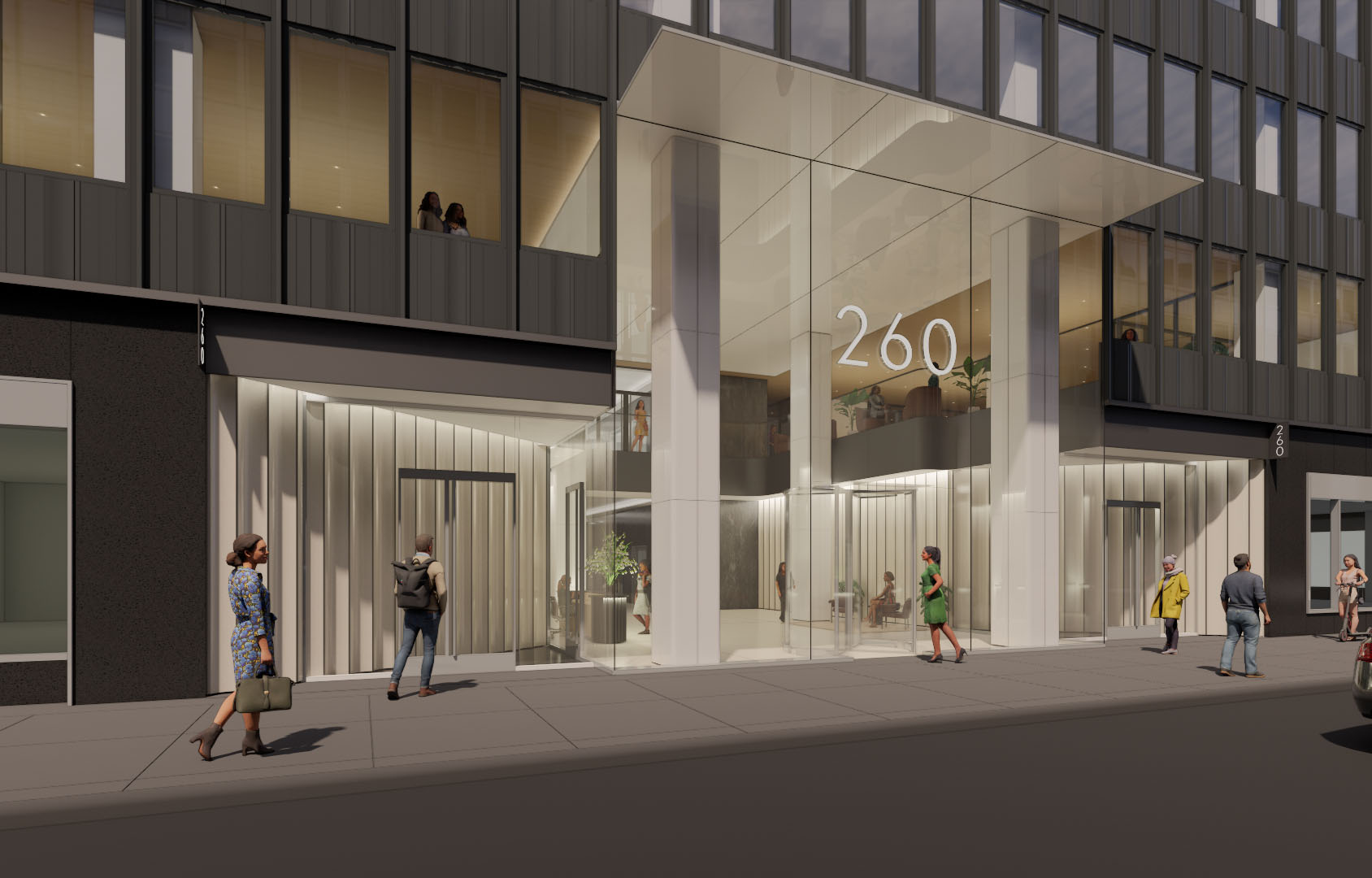
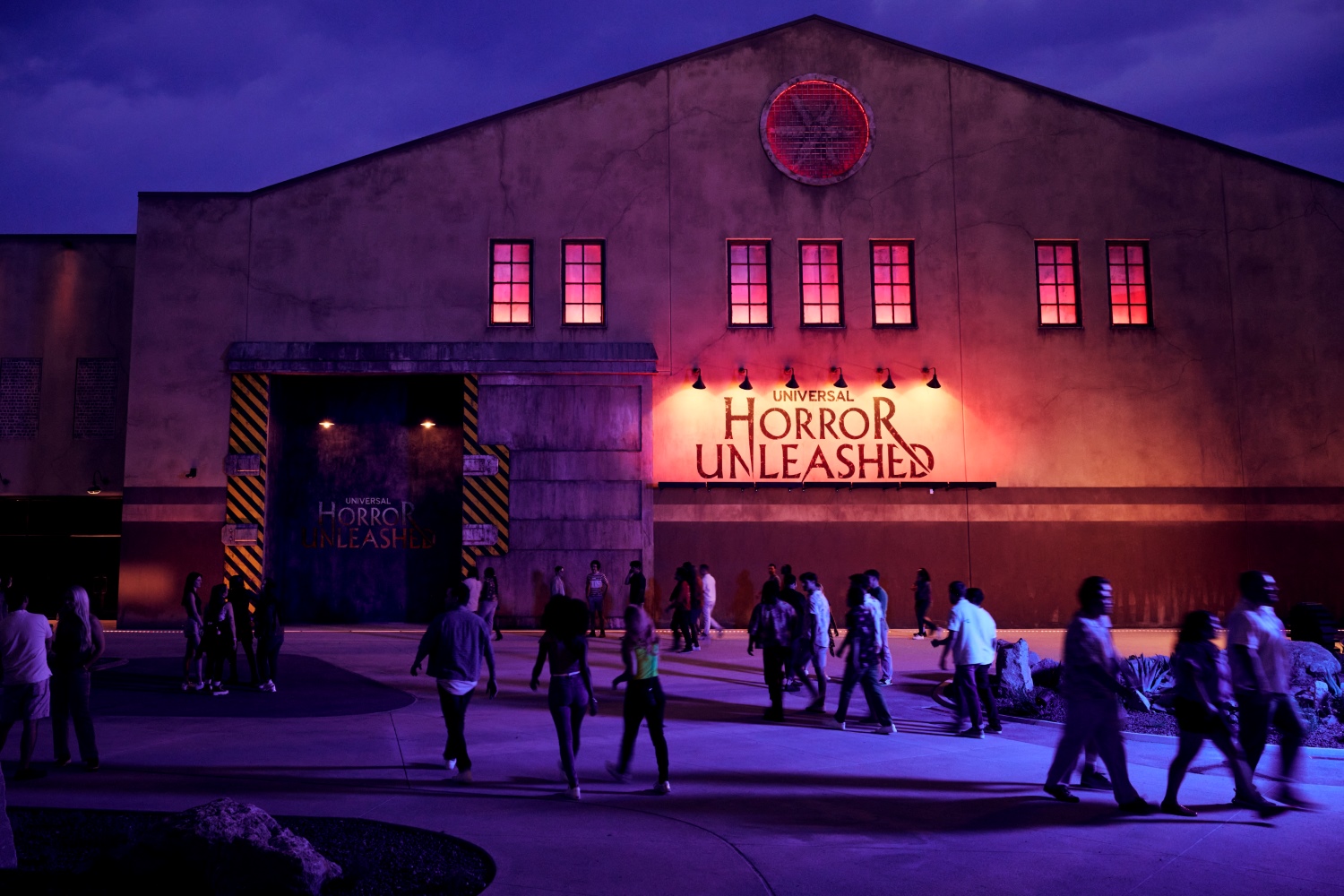


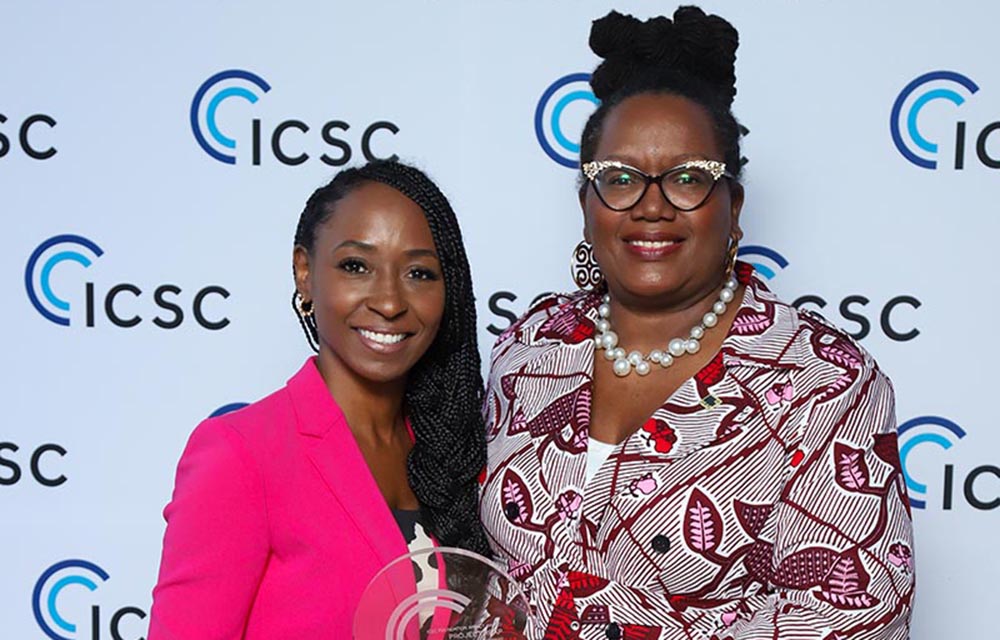

.jpg)

.gif)