MADGI completes $2.6 million, 23,000 s/f office for Mimeo; Architect is Shreve, Lamb and Harmon; Structural Engineer is RGCE
Manhattan, NY The New York City architecture, design, and planning firm of Montroy Andersen DeMarco (MADGI) has completed the new office of the leading global innovator of content management, digital distribution and online printing, Mimeo. Located on the 22nd floor at 3 Park Ave., the office houses 150 executives and employees as well as visiting personnel from the firm’s regional and overseas offices. MADGI is a leading designer of office facilities for the technology, advertising, media, and information (TAMI) firms and other corporate and institutional tenants.
“The $2.6 million, 23,000 s/f sales, and marketing office of Mimeo is a prime example of the tech-loft interior design aesthetic popular among technology firms and other corporate tenants,” said MADGI principal Daniel Montroy, AIA. “It features a large social space with a coffee and drinks bar, open plan offices, meeting rooms with transparent glass glazed walls, a limited number of private offices, expansive windows, and industrial-looking finishes such as exposed ceilings and polished concrete floors.”
According to Mimeo CEO John Delbridge, “Our executive team decided to consolidate several smaller offices located at a different building in order to create a central New York City hub to house Mimeo’s U.S. sales and marketing operations. We wanted to create a dramatic, modern, high-energy space that would well represent Mimeo’s mission and support collaboration and team spirit among employees. The new office is spectacular and fulfills all of the functions we required.”
“Our global operations have already benefitted from the thoughtful design approach that focused on Mimeo’s ‘happy office’ concept and culture,” said Mimeo vice president and general counsel Adam Ferguson. “The number of meetings held inside our office has increased by 50%, thus saving time and cost for meetings that previously took place at clients’ offices. Our customers enjoy the modern and convenient working environment and stunning views of Manhattan. Our employees are proud to invite their business contacts for meetings and presentations. Intradepartmental and face-to-face employee communication has also improved immensely, leading to significant operational efficiencies and accelerated decision making.”
Mimeo’s sales and marketing office follows MADGI’s previous design assignments for the rapidly growing print technology company. “During the search for the new office space, the MADGI team assisted Mimeo and its broker, Colliers International, in the review of multiple location alternatives. We recommended the full floor space 3 Park Ave. due to its proximity to previous offices, the feasibility of an open office architecture, and the dramatic views that would complement the interior design. In addition, we recognized the Park Ave. corridor as New York City’s new Silicon Alley, which suits Mimeo’s tech firm image as well,” added MADGI senior designer Tanya Naumova.
Michael Cohen, president of Colliers International Tri-State, along with vice chairman Alex Jinishian, arranged the long-term lease on behalf of Mimeo. Marc Horowitz, of Cohen Brothers Realty, represented the landlord in-house.
“As a cutting-edge TAMI firm, Mimeo had very specific requirements for its new space,” Cohen said. “We toured multiple buildings throughout the city, assisted by the MADGI team, which evaluated interior design opportunities. The 3 Park Ave. space delivered the best combination of layout, connectivity, efficiency, natural light, views, and location. TAMI firms share many similar real estate and design needs, such as connectivity and a preference for an open office plan, and Mimeo required those as well. However, each company is unique and no two build-outs are exactly alike. We invested a significant time into ensuring that Mimeo found the space it desired.”
The office offers 360-degree views of New York City and the surrounding areas. Featuring wrap-around windows, this space takes advantage of the expansive views of the Manhattan skyline, which are prominently incorporated into the design. It houses a large, 3,500 s/f social area that serves as an employee break room, event and client meeting space, and entertainment facility. It also incorporates a reception desk and a boardroom. Designed in the tech-loft aesthetic, the space communicates Mimeo’s democratic corporate culture, energetic and youthful tech firm environment, and the openness of its business operations.
Finishes and fixtures include exposed waffle concrete ceiling slabs; polished concrete floors; exposed concrete columns; numerous blackened steel-framed counters; a kitchen counter; café-style tables and chairs; quiet work and rest privacy booths; and a centrally located coffee and drinks bar with refrigerators, a beer tap, a large TV screen, and bar stools.
In addition to serving as an informal meeting and collaboration space for local employees, the social space is also fulfilling its intended role as a gathering and networking venue for both Mimeo’s global workforce and its clients.
“We use our new space to hold corporate events and sales rallies. The firm’s leadership is using the space to give updates on company-wide culture, projects, and revenues,” said Mimeo vice president of marketing Doug Bohaboy. “In addition, we are planning a series of educational events for prospects and clients, with recognized industry leaders presenting lectures on document management, global collaborations, and other relevant topics. In this new social space we can host the events and broadcast live feeds worldwide, supporting and reinforcing our core identity and spirit.”
The main boardroom with transparent glazed walls is located within the social space to highlight the firm’s open and democratic culture. The three privacy pods with high fabric walls, serve as additional small meeting spaces, or quiet work or lunch booths.
According to MADGI project manager Sarah Bigos, “The office houses two main open office work areas. The marketing department is located in the southwest section, and the sales department is located in the southeast and northeast sections of the floor. Both areas feature wraparound windows, continuous workstations arranged in rows, two private executive offices, glass-walled meeting rooms, and privacy phone call/small meeting rooms along the building’s core.”
Both the social space and meeting rooms in other sections take advantage of the building’s inverted corners, which double the number of corner windows and enhance the views. The openness of Mimeo’s culture is further emphasized by the glazed wall of the CEO’s office, located in the western corner of the floorplate.
“The concrete waffle ceiling, as well as drop ceilings – which hide the majority of the ductwork – installed above the pathways located around the central core, very successfully mitigate noise within the open office sections,” said MADGI designer Mariana Panova. “Carpet tile flooring beneath work stations additionally reduces the noise level and helps create a comfortable work environment despite a high number of employees,” she added.
The designers selected an LED lighting system that includes linear fixtures installed in random, angular patterns, both in open spaces and in private offices and meeting rooms. Other fixtures include pendant and recessed lights.
“Our team built the project on a very tight schedule of less than two months,” explained James Kennedy, Principal of general contractor Murphy Kennedy Group. “This challenging timeline called for very detailed planning in the pre-construction phase – in particular, an early procurement of long-lead items, such as Concrete Collaborative panels, Fantoni Group ceilings, and Bendheim specialty glass.”
Murphy Kennedy Group’s crews created the uniform look of the concrete floor throughout the space, despite necessary repairs and variations in coloring and textures of the raw concrete slab. The builders utilized Scofield Formula One Lithium Densifier and VOC-free Scofield Formula One Finish Coat to treat the polished concrete floor.
The design team for the 41-story 3 Park Ave. tower, completed in 1975 and currently owned by Cohen Brothers Realty, included architect Shreve, Lamb and Harmon and structural engineer Rosenwasser/Grossman Consulting Engineers (RGCE). Shreve, Lamb and Harmon gained fame as the architect of the Empire State Building. RGCE, established in 1954, has designed structural systems for a vast number of landmark high-rise buildings that today comprise New York City’s skyline.
Fixtures, furnishings, finishes and materials
- Open plan office areas lighting: recessed and pendant mounted direct/indirect Beam 4 3000k LED fixtures by Axis
- Private offices lighting: recessed mounted indirect, 3000K LED fixtures
- Other lighting fixtures: Lucifer Lighting and Zumtobel 3000K LED downlights; 3M 12-inch Vessel pendants, 3000K LED fixtures
- Acoustical panel system in conference rooms: Fantoni Group 4akustik in walnut finish
- Acoustical wall panels: Ecoustic Meta by Unika Vaev in black on charcoal color and olive on light grey color
- carpet tiles: Verso style by Desso, color: 2912
- countertops for bars: X-Light by Porcelanosa, color: basic bone and QM4000 by Quartzmaster, color: ancient path
- bar backsplash: X-Light by Porcelanosa, color: dark decorated
- bar fronts: Laguna polished concrete tiles by Concrete Collaborative, color: fossil smooth
- reception desk front: Siena, oak planks style, color: onyx
- glass shelves and column enclosures: Bendheim diamond wire laminate in pale grey and EchoMirror dual surface laminated glass in color 525
- bar cabinetry: Microline Sei by Abet Laminati, color: 420
- open plan workstations: FrameOne by Steelcase
- private offices and conference rooms: Naos system by UniFor
- executive conference rooms: SW_1 chairs and custom glass top table by Coalesse
- café/social area: Lagunita sofas and tables by Coalesse,
- café/social area: Babar stools, Bruno chairs, and Fred tables, all by Arper
Related Cos. and Sterling Equities open housing lottery for Willets Point Commons

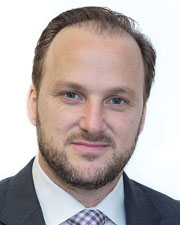
Strategies for turning around COVID-distressed properties - by Carmelo Milio
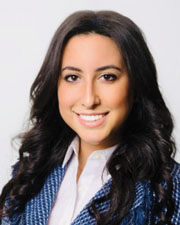


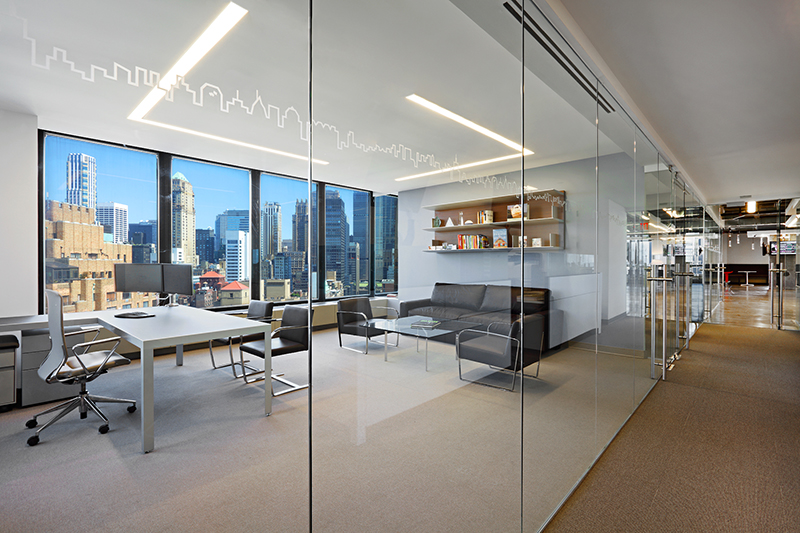


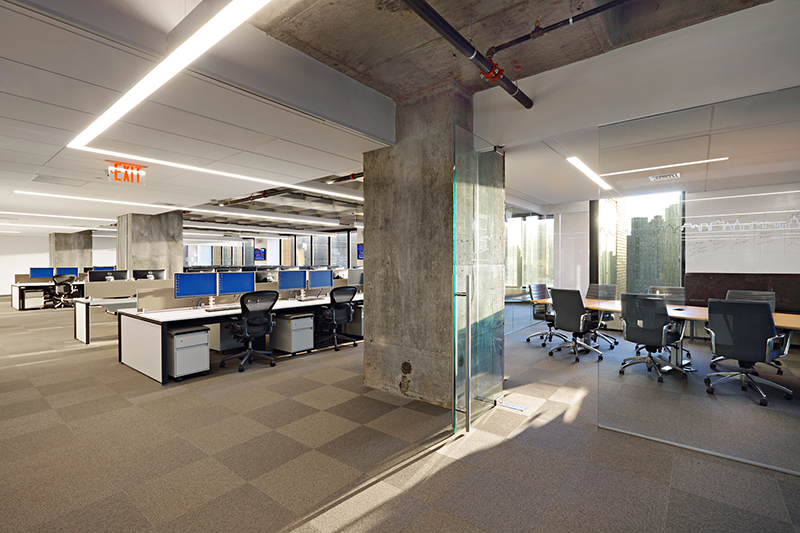
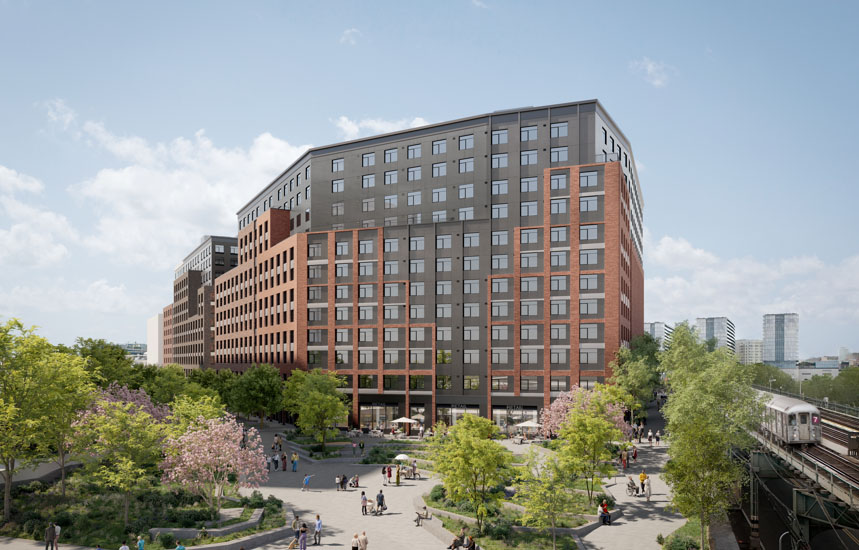



.gif)


.jpg)
.gif)