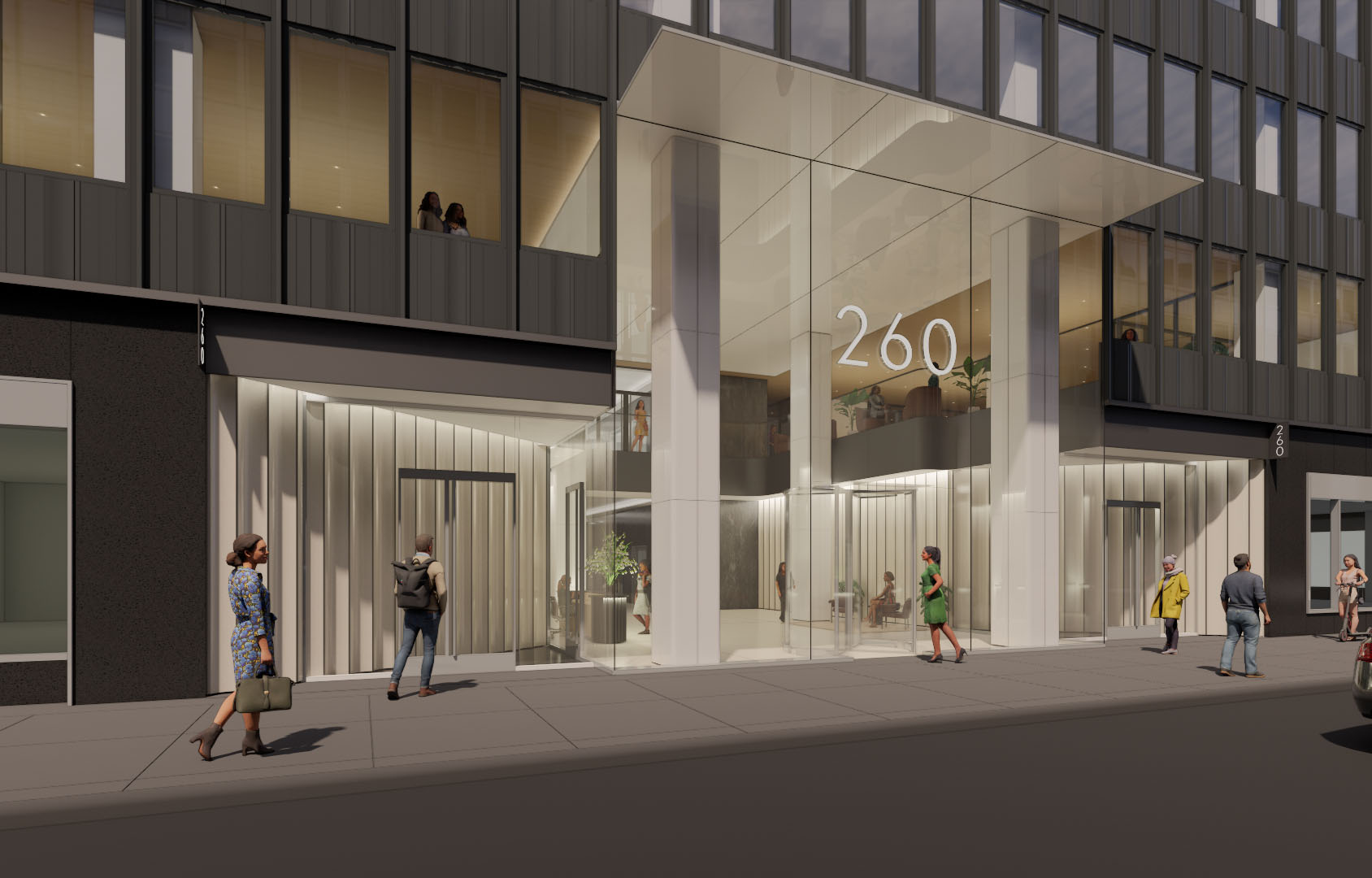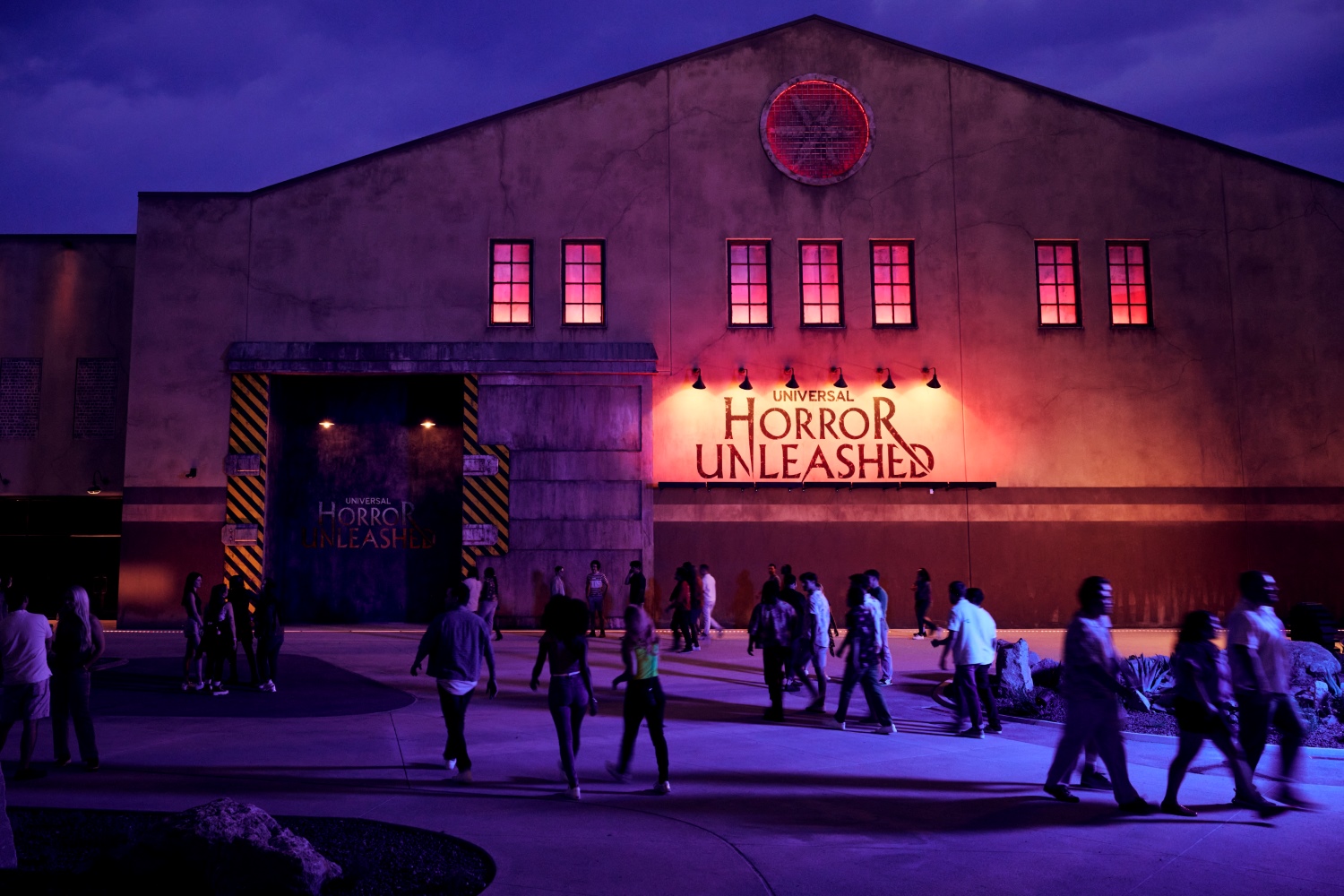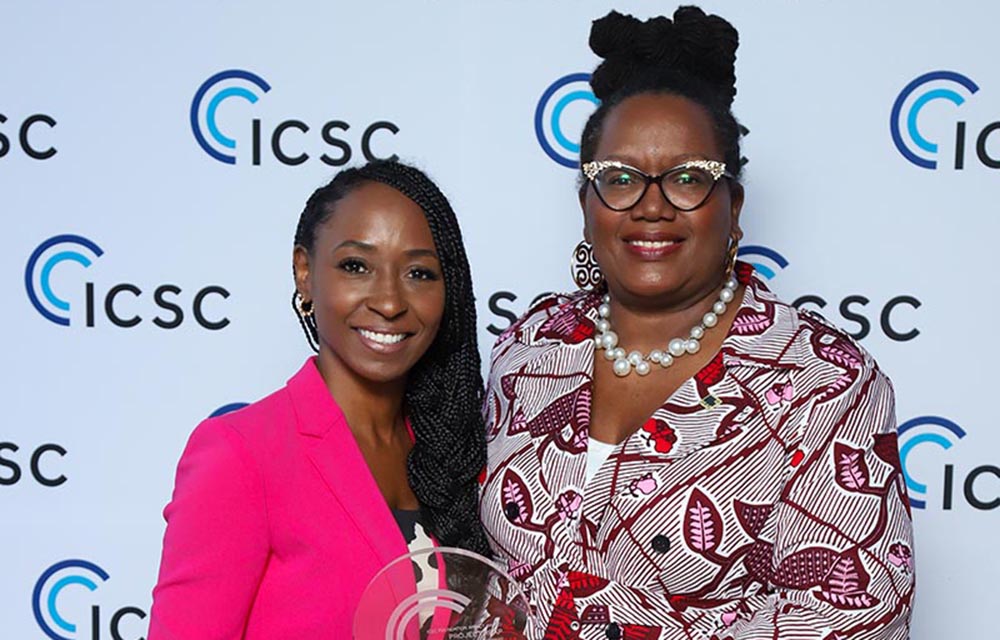HKS Real Estate Advisors arrange $24.5 million construction loan with M&T Bank
Danbury, CT HKS Real Estate Advisors arranged a $24.5 million construction loan with M&T Bank for the development of a six-story, 149 multi-residential unit building called Brookview Commons to be built on the site of the Hearst Connecticut Media office building.
The borrowers represent a partnership between two well established development companies - BRT General Corporation and The DiMarco Group, co-developers of the project – Brookview Commons (Phase 2) at 333 Main St. The building is located on a 3.3 acre lot in downtown Danbury – across the street from the Metro North train station and directly adjacent to the borrower’s existing 115 unit apartment complex called (Brookview Commons Phase 1) at 30 Crosby St.
The two-year full recourse loan features a 30-day libor+225, two six-month extensions and a 75% LTC/70% LTV.
“BRT and the DiMarco Group have a solid history of collaborating on other large scale multi-residential assets in the state,” said HKS Real Estate Advisors John Harrington who negotiated the loan. “Considering the strength, reputation and the experience of the borrowers, M&T Bank was very confident in the people standing behind the project. They extended a very favorable, competitive and well-structured loan for the demolition and site prep scheduling, and they are looking forward to building the relationship.”
According to Harrington,who has facilitated other transactions for this developer in the past on similar sized projects, the recent unfortunate situation with the COVID pandemic was cause for concern for the obvious reasons. “The driving force for getting this closed was a collective decision from both M&T Bank and the developers who were equally confident and in agreement that the project was more than sustainable during the days ahead,” said Harrington.
"We are very pleased with how HKS and M&T have come through for us during these uncertain times,” said BRT’s Daniel Bertram. “This project is part of an ongoing process for the gentrification of the downtown and it’s an exciting next step.”
The proposed development project will feature: 18 studio units, 80 one bedroom one bath units, 23 two bedroom and one bath, and 24 two-bedroom two bath units. The development will feature a high amenity package, with health facility and pool, and a walking bridge connecting the two properties.
AmTrustRE completes $211m acquisition of 260 Madison Ave.


Behind the post: Why reels, stories, and shorts work for CRE (and how to use them) - by Kimberly Zar Bloorian

Lasting effects of eminent domain on commercial development - by Sebastian Jablonski

AI comes to public relations, but be cautious, experts say - by Harry Zlokower









.jpg)

.gif)