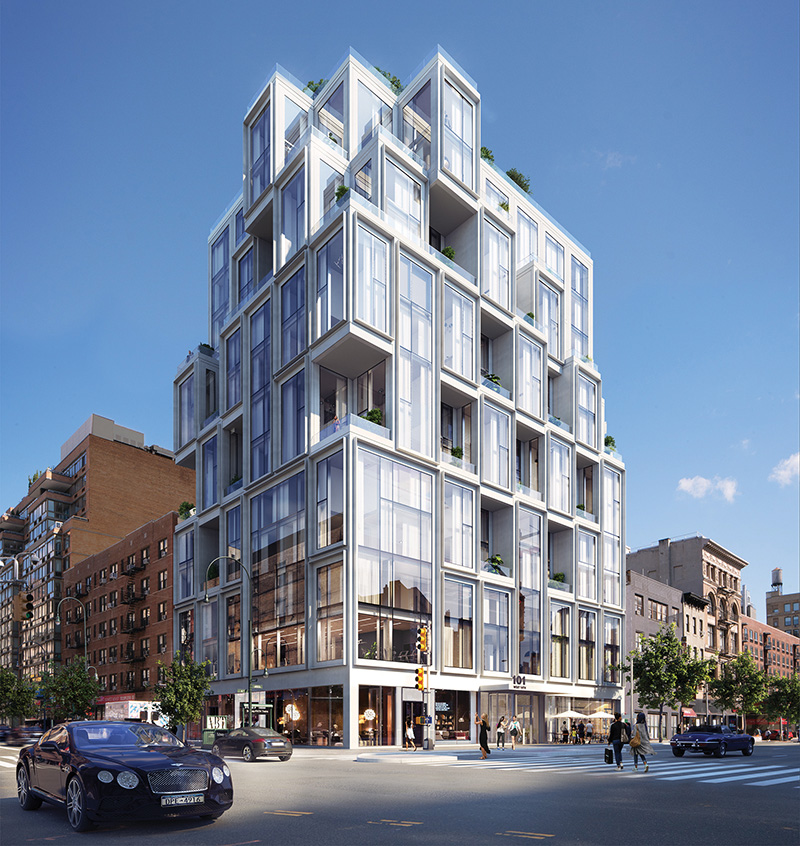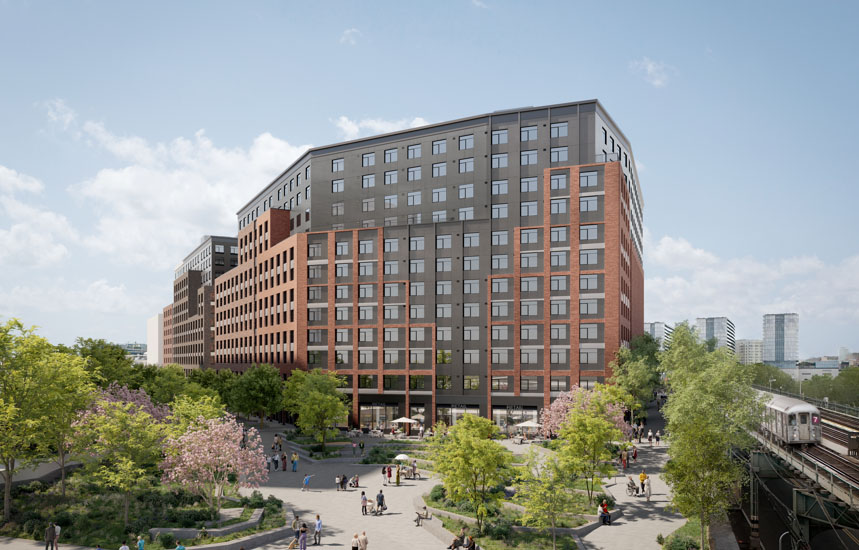Gemini Rosemont launches sales at 101 West 14th St.: 44 residences
 Manhattan, NY Gemini Rosemont has launched sales for the residences at 101 West 14th St., designed by architecture firm ODA New York with interiors by Whitehall Interiors. 101 West 14th features 44 unique homes, and more than half feature double-height living spaces with terraces that enable indoor/outdoor living and views of Greenwich Village and Chelsea, and beyond. The building offers one- to four-bedroom homes. Ryan Serhant, CEO/Founder of SERHANT. is managing marketing and sales.
Manhattan, NY Gemini Rosemont has launched sales for the residences at 101 West 14th St., designed by architecture firm ODA New York with interiors by Whitehall Interiors. 101 West 14th features 44 unique homes, and more than half feature double-height living spaces with terraces that enable indoor/outdoor living and views of Greenwich Village and Chelsea, and beyond. The building offers one- to four-bedroom homes. Ryan Serhant, CEO/Founder of SERHANT. is managing marketing and sales.
Architect Eran Chen, founding principal and executive director of ODA, designed the building with the highest level of execution, craftsmanship, materials and level of detail. The façade consists of a high-end unitized interlocking curtain wall of 18 ft. panels of glass and aluminum designed to maximize natural light, fresh air and city views.
“The launch of sales and nearing completion of 101 West 14th emphasizes our belief in the long-term value of New York City real estate and its vibrant future,” said Scott Schubiner, acquisitions officer for Gemini Rosemont. “We are thrilled to present these outstanding residences to the market where our world-class team’s commitment to quality and innovation is on full display.”
The residences at 101 West 14th St. will feature motorized windows and automated concealed shades. The unique large-scale glass panels, manufactured by Custom Metalcrafters Inc., were fabricated in the Province of Treviso located in Italy’s Veneto region. Installing the double-height glass panels required the largest hoist in operation in New York City at the time.
“At 101 West 14th St., quality of life is not measured in floor area, but in volume. This boutique building offers a tailored experience where every inch has been considered. The windows are arranged in such a way to create depth from the exterior,” said Chen. “Looking out at your surroundings, through the lens of 18 ft. triple-paned glass allows residents quiet and solitude and connects you to the city in a different way. We really believe that over time this building will become a new landmark for the 14th St. corridor.”
Other finishes in the homes include 7” European oak hardwood flooring and Lutron HomeWorks Automation System in select units. Kitchens boast Waterfall Brazilian marble countertops, full-height marble backsplash, light rift-cut oak wood veneer lower cabinets, champagne satin glass upper cabinets, and bespoke fixtures by Signature Hardware. There are Gaggenau gas cooktops, microwaves, ovens, wine refrigerators, and Bosch dishwashers and appliances. Each residence will have an in-unit Bosch/LG washer and dryer.
Master bathrooms feature Fior Di Bosco marble floor and shower tiles, Byzantine White marble wall tiles, European oak wood veneer cabinetry, Kohler fixtures, and radiant heated floors. Secondary bathrooms will have Fior Di Bosco marble tiles, Kaldewei steel tub with porcelain, porcelain floor, and wall tiles, porcelain vanity, European oak wood veneer cabinetry, and Kohler Fixtures. Powder rooms feature full-height marble wall slabs, floating marble vanity, marble floor tiles, and a stone wall base.
Sitting atop the ground-floor retail space is a suite of amenities, including a fitness center, lush courtyard, and residents-only lounge. A furnished roof deck with an outdoor kitchen is the perfect setting for entertaining.
101 West 14th will have a full-time doorman along with private storage available for purchase. The building is slated for completion in the spring of 2021.
Related Cos. and Sterling Equities open housing lottery for Willets Point Commons


The CRE content gap: Why owners and brokers need better digital narratives in 2026 - by Kimberly Zar Bloorian







.gif)


.jpg)
.gif)