GDC unveils plans for White Plains City Square
White Plains, NY Ginsburg Development Cos., LLC (GDC) has unveiled its vision and plans for the transformation of the former Westchester Financial Center into City Square, a new mixed-use project that includes renovation of class A office space at 50 Main St., new restaurants and retail space along Main St. and Martine Ave., and the reinventing of 1 Martine Ave. into 188 units of rental apartments.
The project is located on the square block at the gateway to the city just east of the White Plains Metro-North Station and is bounded by Main St., South Lexington Ave., Martine Ave. and Bank St. GDC presented the plans to the Common Council at a meeting held November 26.
Ginsburg purchased the 571,000 s/f property, comprised of the 50 Main St. and 1-11 Martine office buildings, along with the over 1,000-car garage, in April of this year for $83 million. He had earlier purchased The Metro, a 122-unit residential building at 37 South Lexington Ave., which completes the block which will be called City Square.
The transformation of Westchester Financial Center into City Square will be the first development project under the area’s new Transit District Development Zone, designed to make the neighborhood near the train station more pedestrian friendly with new retail and restaurant offerings. The station is currently undergoing a $92 million renovation by Metro-North Railroad.
“We are excited to be at the forefront in initiating this gateway project to the downtown. City Square will become a real mixed-use location in Westchester County for people to live, work, play and dine – all just steps from the new train station,” said GDC principal Martin Ginsburg.
GDC unveiled renderings of the redevelopment that shows a dramatic new entrance for the 50 Main Street office building featuring a dramatic sculpture and new retail and restaurant buildings fronting Main St., South Lexington Ave. and Martine Ave. GDC is proposing a total of 19,540 square feet of new retail/restaurant space.
Upgrades to 50 Main St. will include an entire new amenity floor featuring a completely renovated cafeteria with outdoor dining, a fitness center, various meeting rooms, yoga/motion rooms, conference/assembly rooms, art gallery, exhibit area and a golf simulator.
The proposed 1 Martine residential conversion will contain 188 rental apartments offering studio, one-bedroom and two-bedroom units. Amenities in the building will include a club lounge with setback roof terrace, a fitness center and 24/7 Concierge Service.
An amenity that the entire complex will be able to enjoy is a new “City Square Park,” an almost one-acre landscaped roof deck that will sit on top of the property’s 1,033-space parking garage and will be accessible from all buildings. This Central Park will feature a fountain with seating, a putting green, a BBQ Pavilion and a 2,000-step, 4-level walking path with landscaping and sculpture features.
“City Square Park is a unique feature that will become a favored spot for all of those who live and/or work at this special place,” Ginsburg said.
AmTrustRE completes $211m acquisition of 260 Madison Ave.

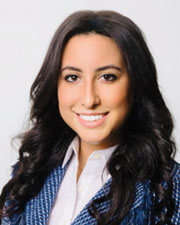
Behind the post: Why reels, stories, and shorts work for CRE (and how to use them) - by Kimberly Zar Bloorian
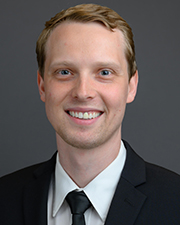
Lasting effects of eminent domain on commercial development - by Sebastian Jablonski
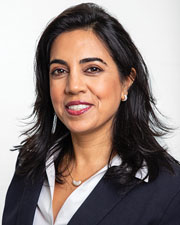
Strategic pause - by Shallini Mehra and Chirag Doshi
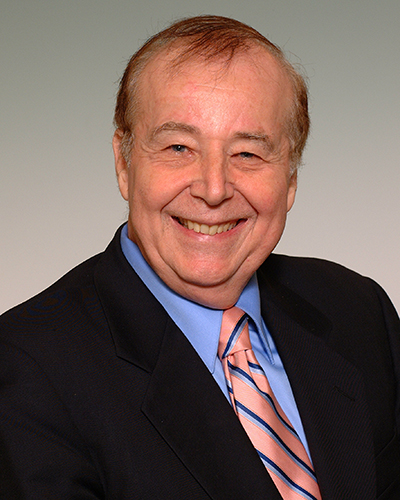


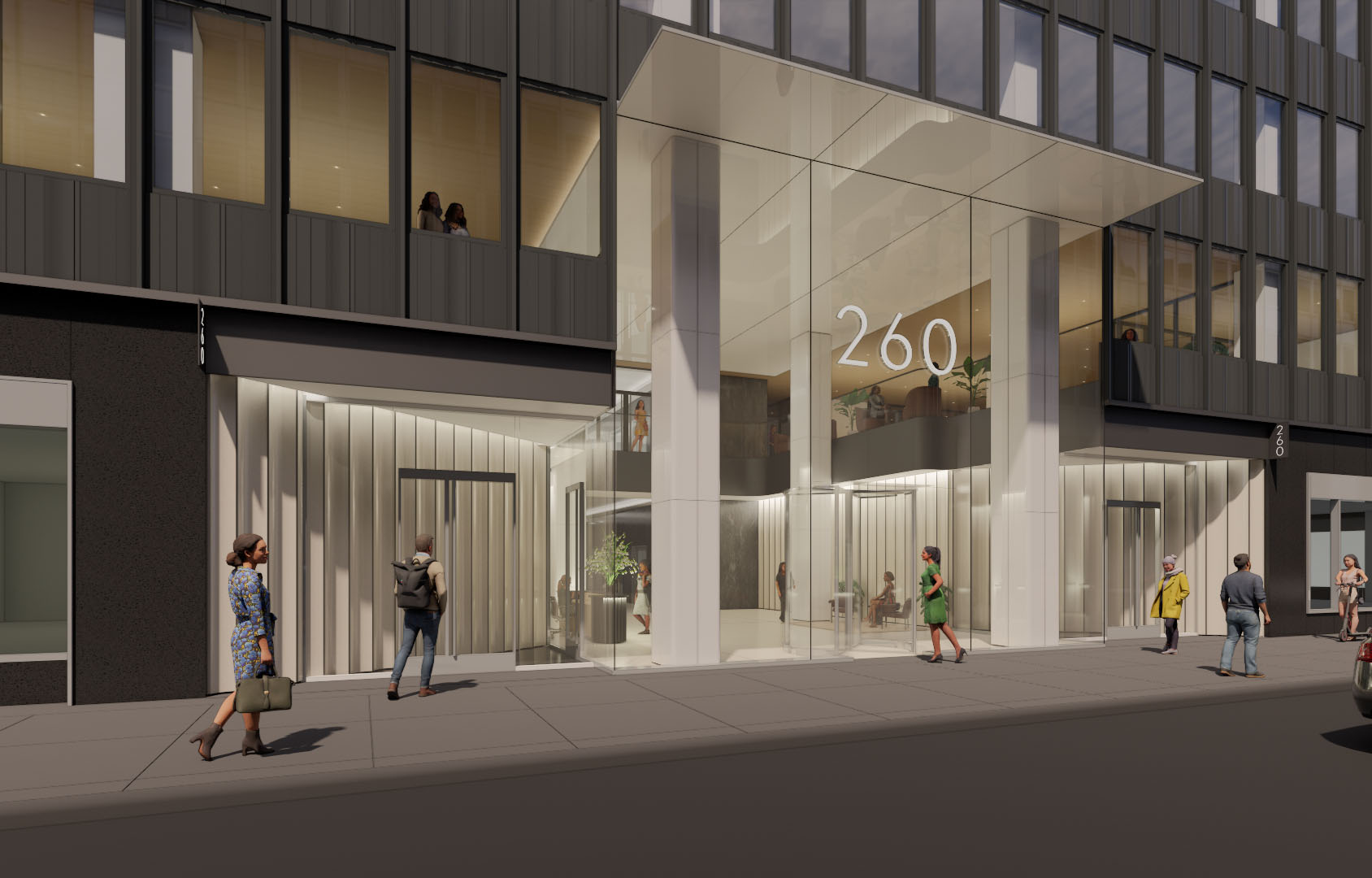
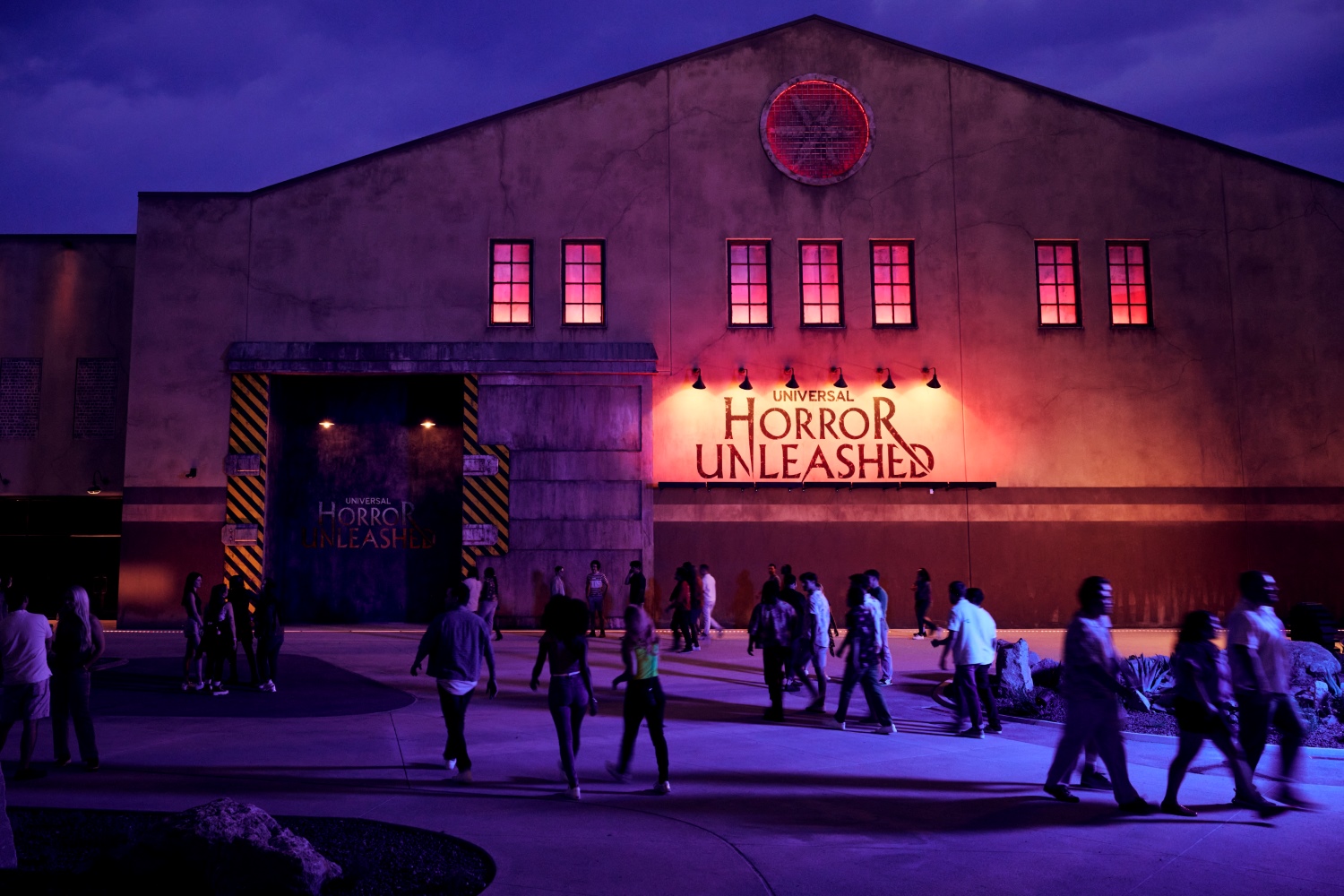


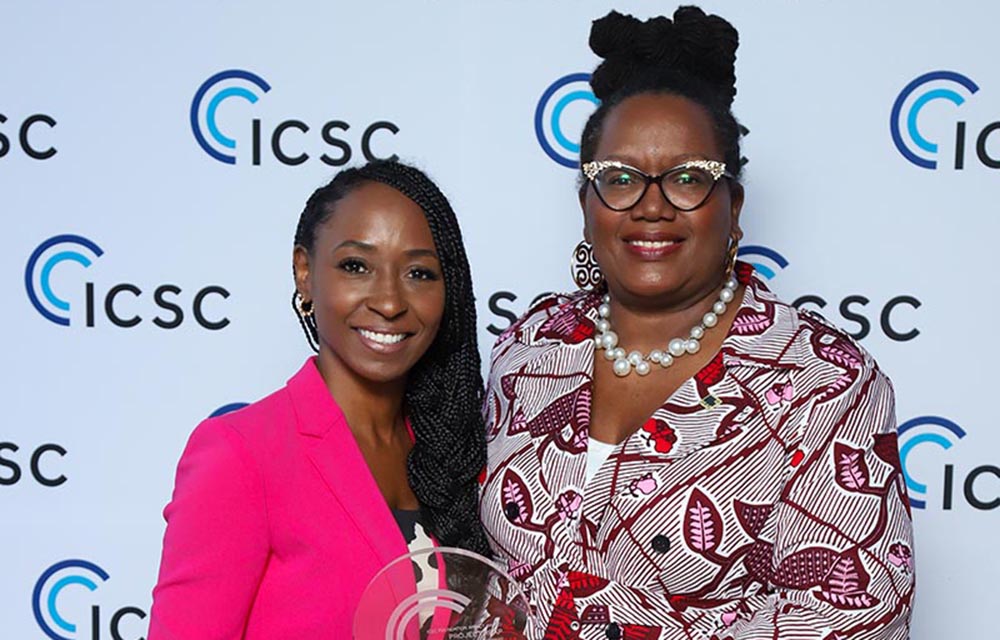
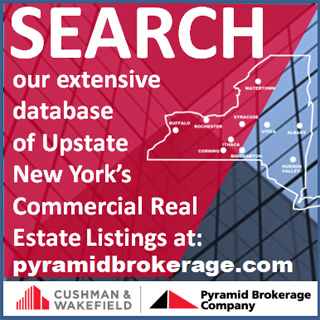
.jpg)

.gif)