News:
Brokerage
Posted: April 14, 2015
E. W. Howell completes construction of 63,000 s/f addition to North Shore-LIJ School of Medicine
E.W. Howell, an industry leader in general contracting and construction management completed construction of a 63,000 s/f addition to the Hofstra University North Shore-LIJ School of Medicine. Unveiled with a grand opening ceremony on March 2, the new addition more than doubles the size of the existing school which opened several years ago.
Designed by HLW International, the two-story building is linked to the existing building with a two-story lobby. First floor spaces include a 241-person auditorium; a 7,000 s/f laboratory, a multipurpose room that seats up to 90 people and an events space in the lobby. The second floor includes the dean's suite, faculty suite and offices and 12 small-group classrooms.
Paul O'Rourke, executive vice president of E.W. Howell, noted that several Hofstra alums work for the firm. E.W. Howell has worked on several other Hofstra projects, including the Netherlands and Graduate residence halls.
"We have a long history with Hofstra, and to see Hofstra become a premier medical school with North Shore-LIJ, to be a part of something that keeps attracting great students to come to Hofstra - that is what makes me really proud," O'Rourke said.
Tags:
Brokerage
MORE FROM Brokerage
AmTrustRE completes $211m acquisition of 260 Madison Ave.
Manhattan, NY AmTrustRE has completed the $211 million acquisition of 260 Madison Ave., a 22-story, 570,000 s/f office building. AmTrustRE was self-represented in the purchase. Darcy Stacom and William Herring

Columns and Thought Leadership
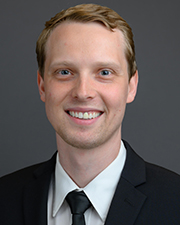
Lasting effects of eminent domain on commercial development - by Sebastian Jablonski
The state has the authority to seize all or part of privately owned commercial real estate for public use by the power of eminent domain. Although the state is constitutionally required to provide just compensation to the property owner, it frequently fails to account

Strategic pause - by Shallini Mehra and Chirag Doshi
Many investors are in a period of strategic pause as New York City’s mayoral race approaches. A major inflection point came with the Democratic primary victory of Zohran Mamdani, a staunch tenant advocate, with a progressive housing platform which supports rent freezes for rent
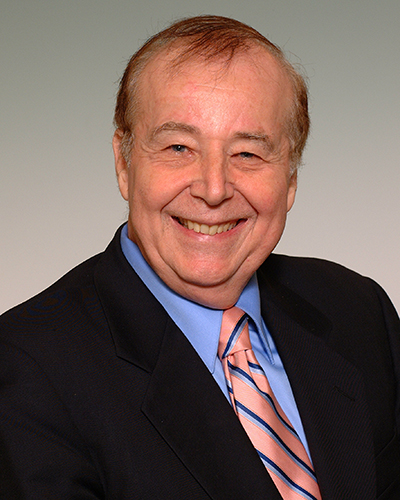
AI comes to public relations, but be cautious, experts say - by Harry Zlokower
Last month Bisnow scheduled the New York AI & Technology cocktail event on commercial real estate, moderated by Tal Kerret, president, Silverstein Properties, and including tech officers from Rudin Management, Silverstein Properties, structural engineering company Thornton Tomasetti and the founder of Overlay Capital Build,

Behind the post: Why reels, stories, and shorts work for CRE (and how to use them) - by Kimberly Zar Bloorian
Let’s be real: if you’re still only posting photos of properties, you’re missing out. Reels, Stories, and Shorts are where attention lives, and in commercial real estate, attention is currency.


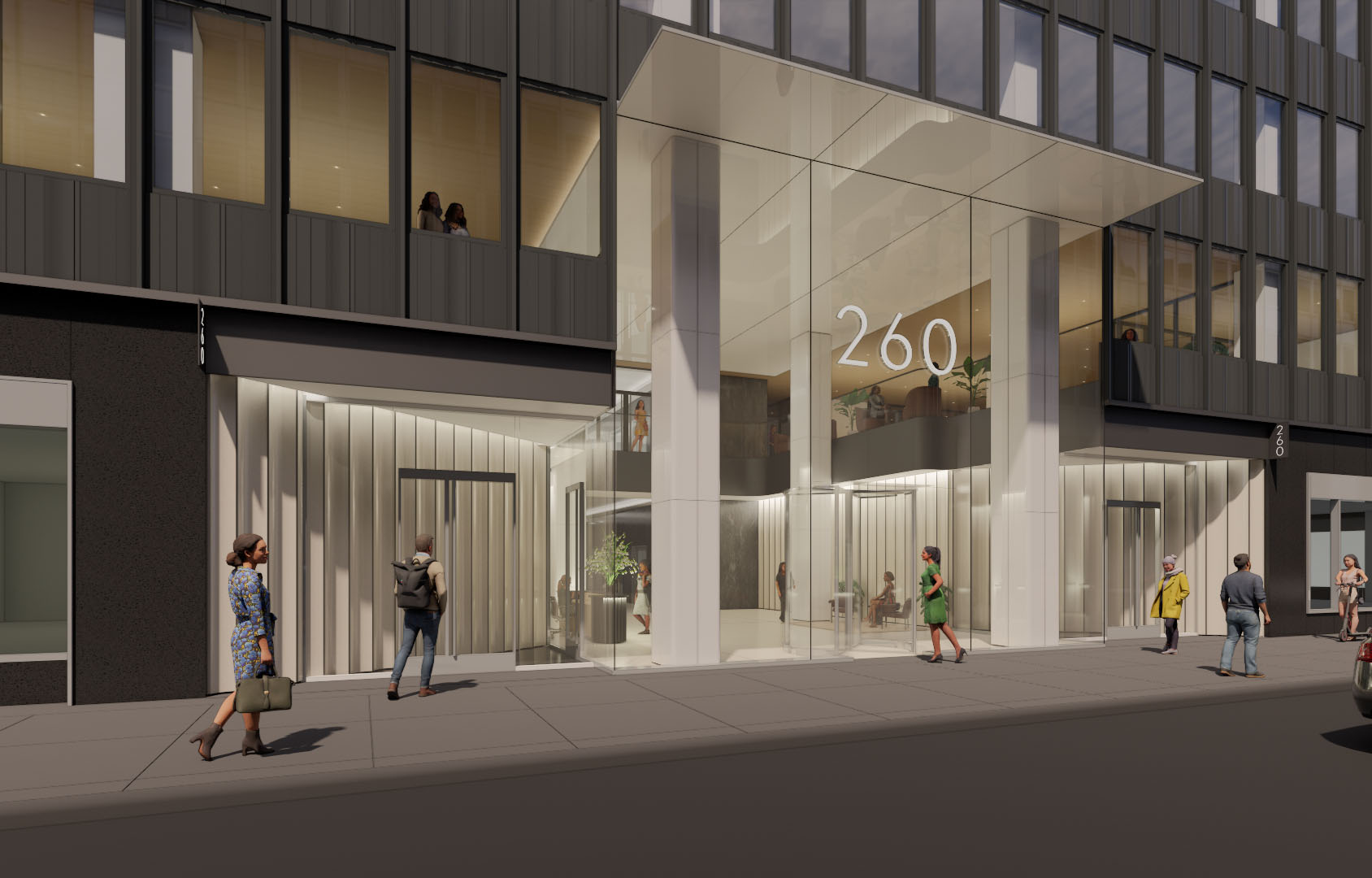
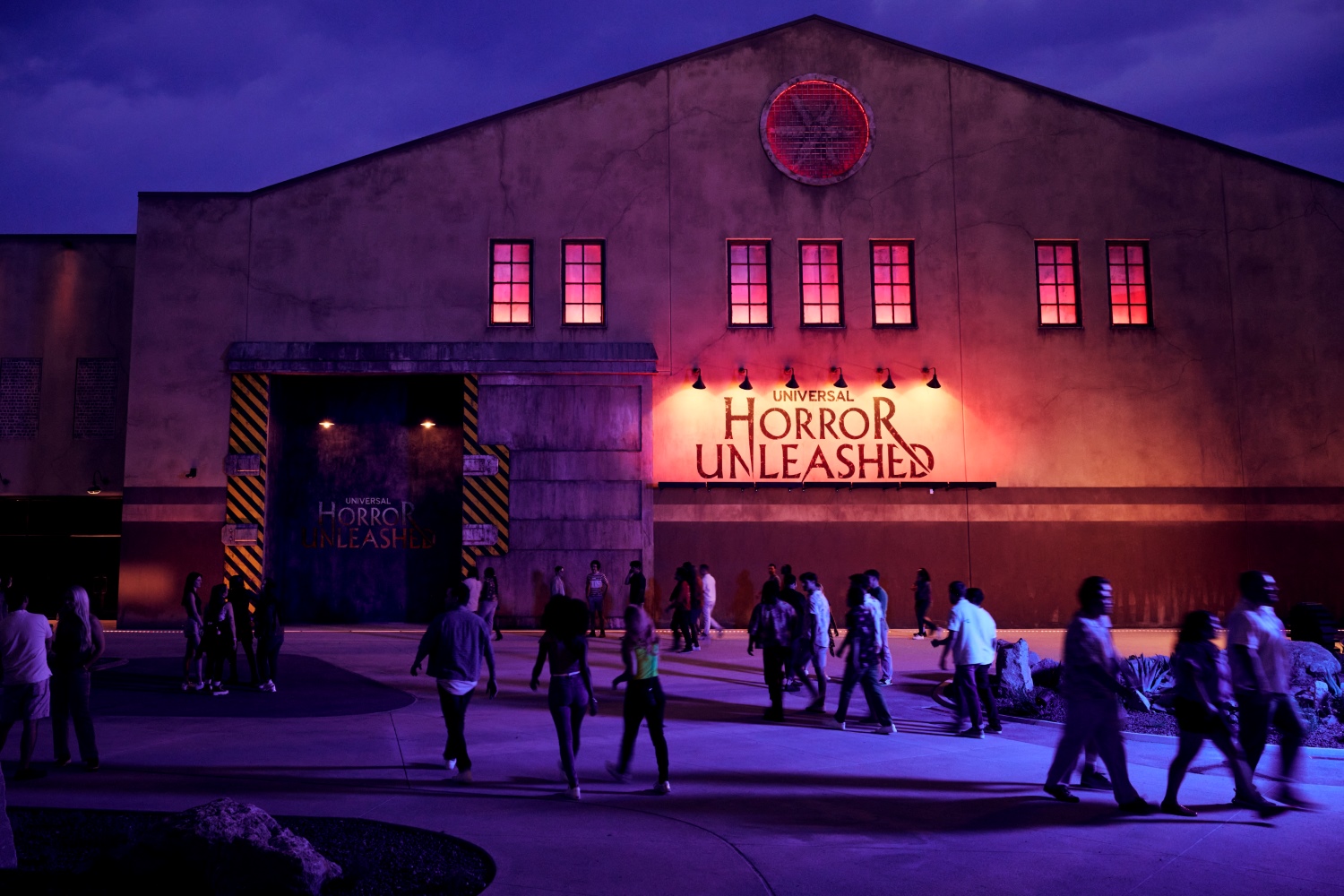


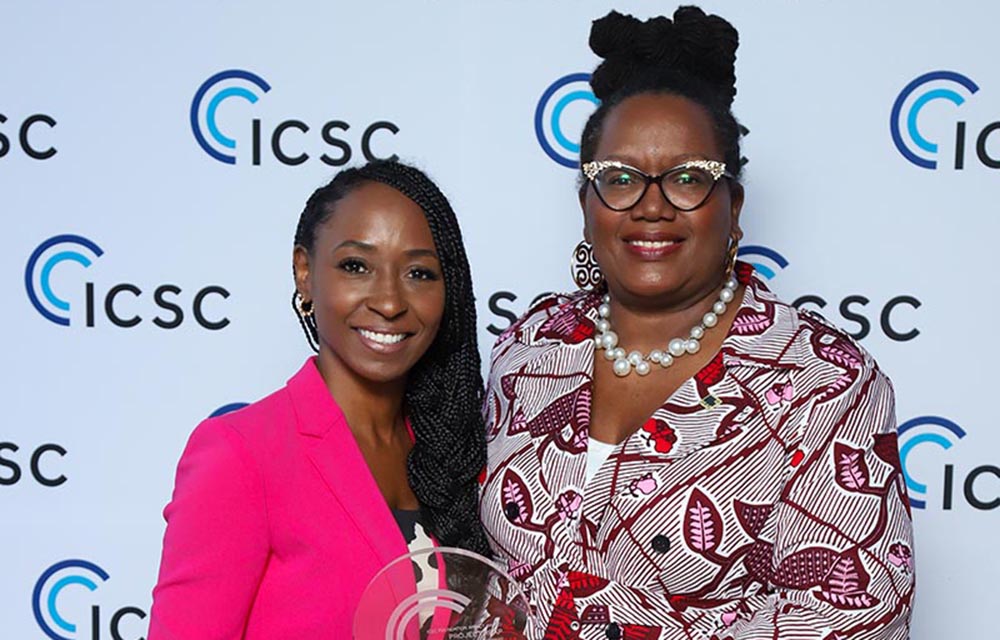

.jpg)

.gif)