Developing Long Island:
Harmony Healthcare Long Island
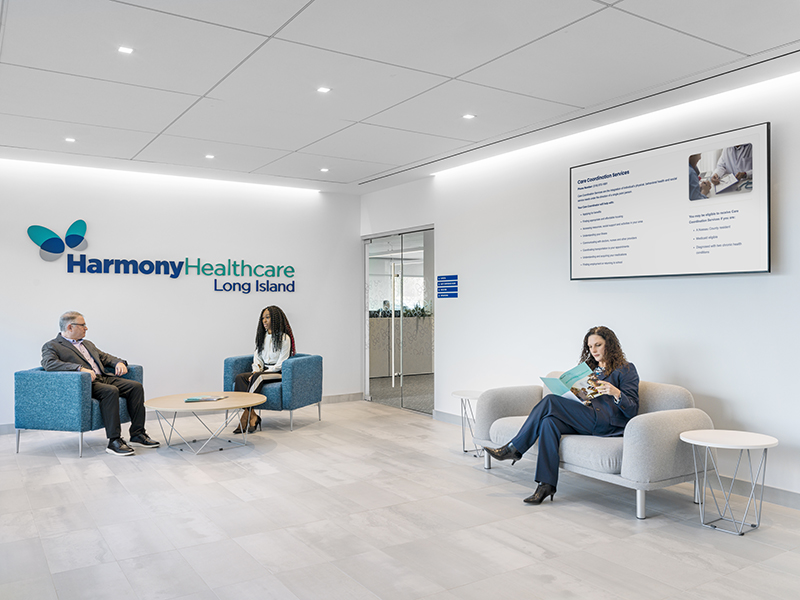
Garden City, NY Following the acquisition of 400 Oak St., Harmony Healthcare Long Island (HHLI) relocated its administrative headquarters to a 20,000 s/f space within the building designed by TPG Architecture. The move presented a unique opportunity to create a modern, flexible environment that empowers its people to carry out the organization’s important mission.
A preference for private offices defined HHLI’s previous space, but through interactive programming exercises, visits to vendor showrooms, and workshopping layouts in a temporary space, TPG identified how best to support HHLI’s workflow. A fresh, white palette with colorful, HHLI logo-inspired accents is complemented by warm, light wood tones. Glass partitions offer privacy while maintaining openness across individual workstations, private offices and phone booths, huddle rooms, and collaborative areas, fostering both teamwork and individual focus. The layout also includes a café and a boardroom.
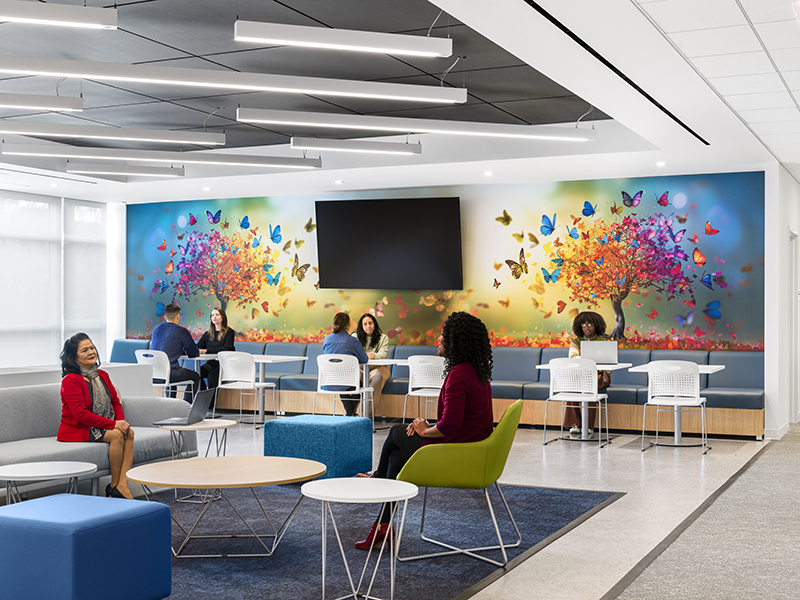
Sustainability and individual wellness were key to the design and pursuit of Fitwel certification. Modernized HVAC and smart lighting systems enabled the integration of occupancy, daylight, and indoor air quality sensors to optimize energy use, airflow, and temperature control throughout the day.
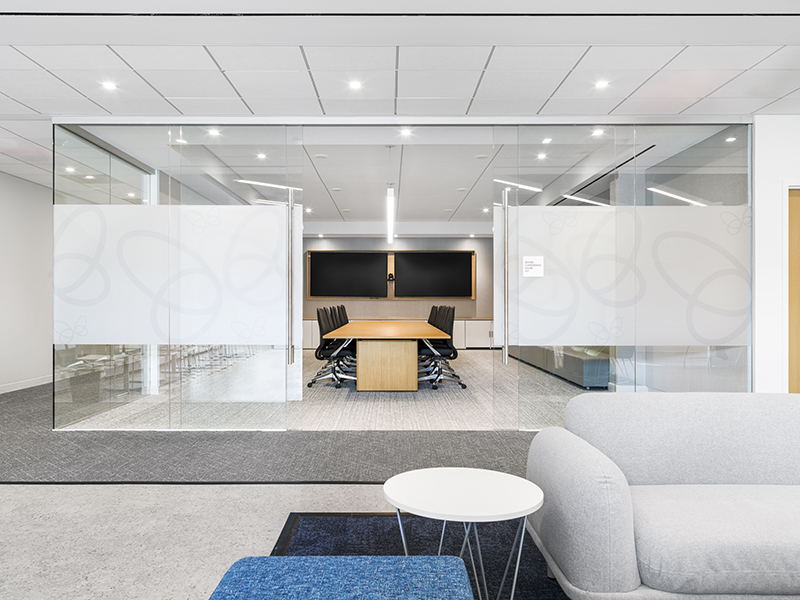
The courtyard at the center of the building is being activated with seating areas, gardening and zen spaces, and a water feature to create both visual and physical connections to nature in potentially high-stress or cognitively demanding moments.
By redefining how its team works for the future, HHLI’s new administrative headquarters enables the non-profit to continue advancing its mission to provide accessible and compassionate healthcare to Nassau County.
Project Info
Project Title: Harmony Healthcare Long Island office
Project Location: 400 Oak St., Garden City
Project Type: Office renovation
Number s/f: 20,000 s/f
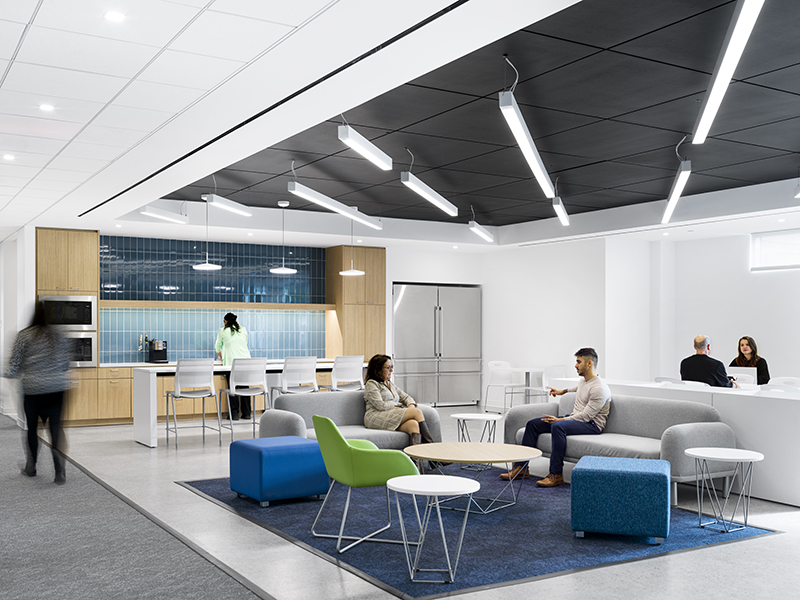
Year Started: 2024
Date Completed: November 18, 2024
Project Team
Architect: TPG Architecture
General Contractor: Nucor Construction
Electrical Contractor: Vincon Electric Co., Inc.
Civil Engineer: Key Civil Engineering (Due Diligence ONLY)
MEP Engineer: Robert Derector Associates / Robert Derector Telecommunications
Structural Engineer: Avitz Engineering
Mechanical Contractor: East Bay Mechanical Corp
Plumbing: Universal Plumbing Inc.
Project Management: Cresa, Ron Zeccardi
Real Estate Broker: Cresa, Ralph Benzakein
Lighting: Chelsea Lighting / Smart Engine WT
Fire Alarms: Safeway Fire and Protection: A Pavion Company
HVAC: East Bay Mechanical Corp.
Flooring: JMC Floor Covering Inc.
Millwork: Wilsonart
Audio/Visual & Electronics: National Technology Group
Bath & Spa: TileBar
Fabrics: DFB (Fabric Wrapped Panel), Carnegie
Furniture: Waldners
Signage: Sir Speedy
Surfacing Materials: Caesarstone & Corian
Wallcoverings: Carnegie & Wolf Gordon
Window Treatments: Mecho Shade
Window Treatments: DFB Sales Inc.
Accessories: A. Liss & Company Inc.
Drywall and Ceilings: Streamstown Construction
Door Hardware: Kelly Bros.
Millwork: DRV4 Inc.
Over half of Long Island towns vote to exceed the tax cap - Here’s how owners can respond - by Brad and Sean Cronin

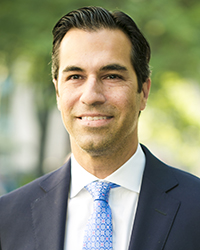
How much power does the NYC mayor really have over real estate policy? - by Ron Cohen

Properly serving a lien law Section 59 Demand - by Bret McCabe

The strategy of co-op busting in commercial real estate - by Robert Khodadadian




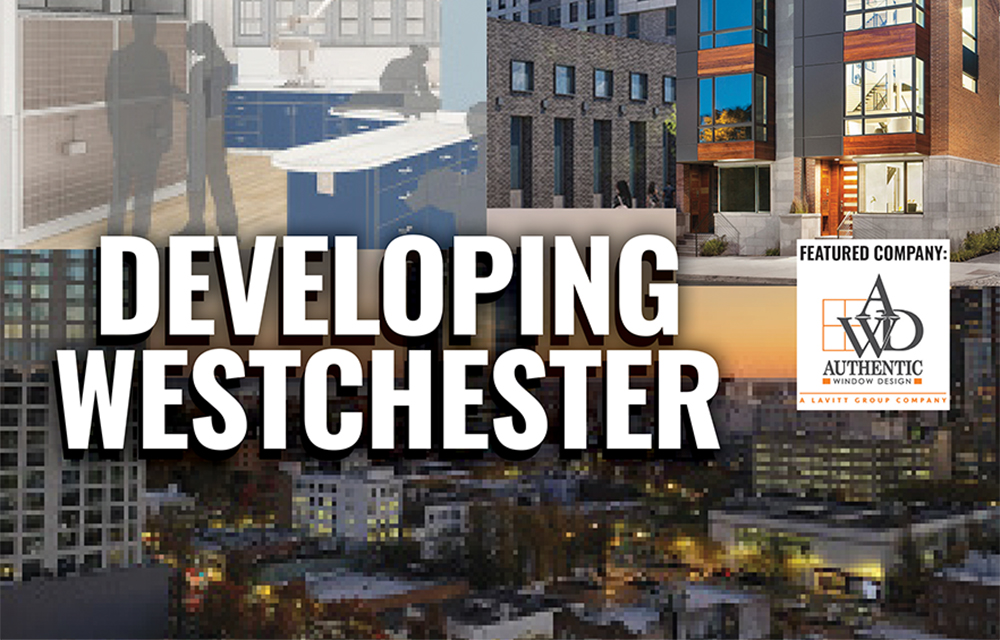

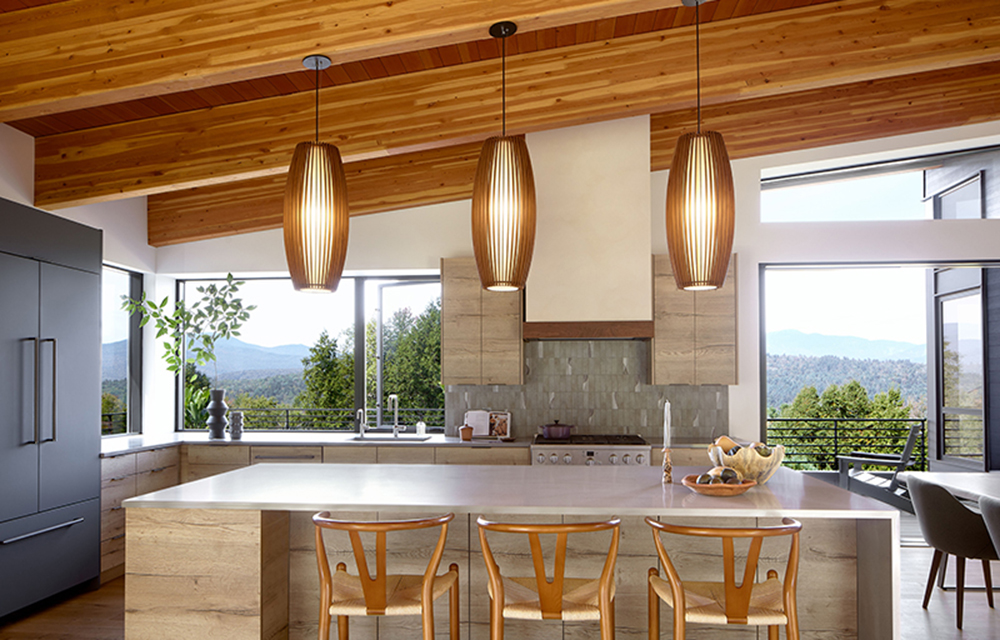
.png)


.jpg)
.gif)