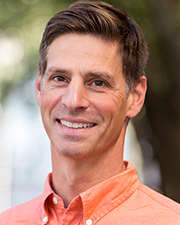Designing in the urban sector: Mixed-income housing as a solution to health and resiliency - by Robert Fornataro

Designing projects in the urban environment takes certain sensibilities. There’s a persistence with the design team, the developer and city officials that evolves into the best and highest use for a particular site. In an urban setting, this takes a critical understanding of historical context—and bit of a crystal ball—to succeed.
Like some second-tier Rust Belt cities, Rochester, N.Y., is having a building boom. Many people are drawn to cities like this for the quality of life. Many office buildings downtown are being converted into housing and people are moving to the center of the city. Businesses are looking to relocate from the suburbs and office parks into cities where it’s more vibrant. This is leading to the re-creation of office space and a resurgence of city living. Retail space is slow in gaining momentum due to competition from Amazon and other virtual shopping platforms, but urban neighborhoods are continuing to revive with a live, work, play theme.
At SWBR, we’ve created thousands of housing units and have become experts in creating lifestyle environments. What’s rewarding for us is being part of projects that manifest our mission: “Positively impacting lives through meaningful design.” We take an authentic approach to design environments that instill health and resiliency.
In 2001, the city of Rochester created an Inner loop Improvement Study to convert a sunken section of expressway east of downtown to an at-grade “complete street.” This was a radical concept and has received national recognition for its approach. The idea is intended to reconnect neighborhoods, create mixed-use development sites, and enhance bicycle and pedestrian environments. Seventeen years later, there are seven shovel-ready parcels, three of which will start construction this spring.
In tandem with the creation of Inner Loop planning, the city of Rochester sent an RFP to developers for a parcel of land that was adjacent to the Inner Loop strip. We teamed with Home Leasing Inc. and, through initial design studies, showed the possibility of breaking the site into separate housing projects. Phase One, Charlotte Square, is 72 market-rate units incorporating a pocket park at one end of the site. On the other side of the pocket park is phase two, Charlotte Townhouses, consisting of 10 for-sale townhomes.
As Phase One was still in the design phase, the city sent out an additional RFP for all Inner Loop parcels. This allowed for three sites next to each other on Charlotte St. and was a wonderful opportunity for the area. Having all three projects together creates a community of lasting health and resiliency, and one that is diverse and purposeful. The response to the RFP was for 50 units of affordable housing and was awarded to Home Leasing.
Parcel One became Charlotte on the Loop, and now all three sites are a unified project with a diverse population of three generations and varied products of market-rate, for-sale townhomes and affordable housing. The design lined the street with public spaces that fold into the pocket park and create walk-up units with front doors and porches for the townhomes; affordable units off the sidewalk activate the ground level, promoting social equity.
Charlotte Square is complete and fully occupied. Six of the townhomes have been sold and are in construction, and Charlotte on the Loop will start construction this month.
This approach allowed creation of separate architectural expressions and the design of a robust level of amenities catering to different housing styles. We see health as a combination of financial, social, physical and environmental components. Many residents have commented that the flow of common spaces offers a variety for all moods. Areas like common space with an outdoor TV and fire pit cater to a social vibe, while the ground-level pocket park has a tree-lined greenspace for a calmer mood. People want to be where they’re happy and accepted. This design blurs the lines between the private and public realm, and we’re honored to have the opportunity to showcase this project as a model for resiliency.
Robert Fornataro, AIA, LEED AP BD+C, is a senior associate at SWBR, Rochester, N.Y.
Troutbrook expands with boutique condo project and Marriott Fairfield Inn & Suites renovation








.gif)
.jpg)

.gif)