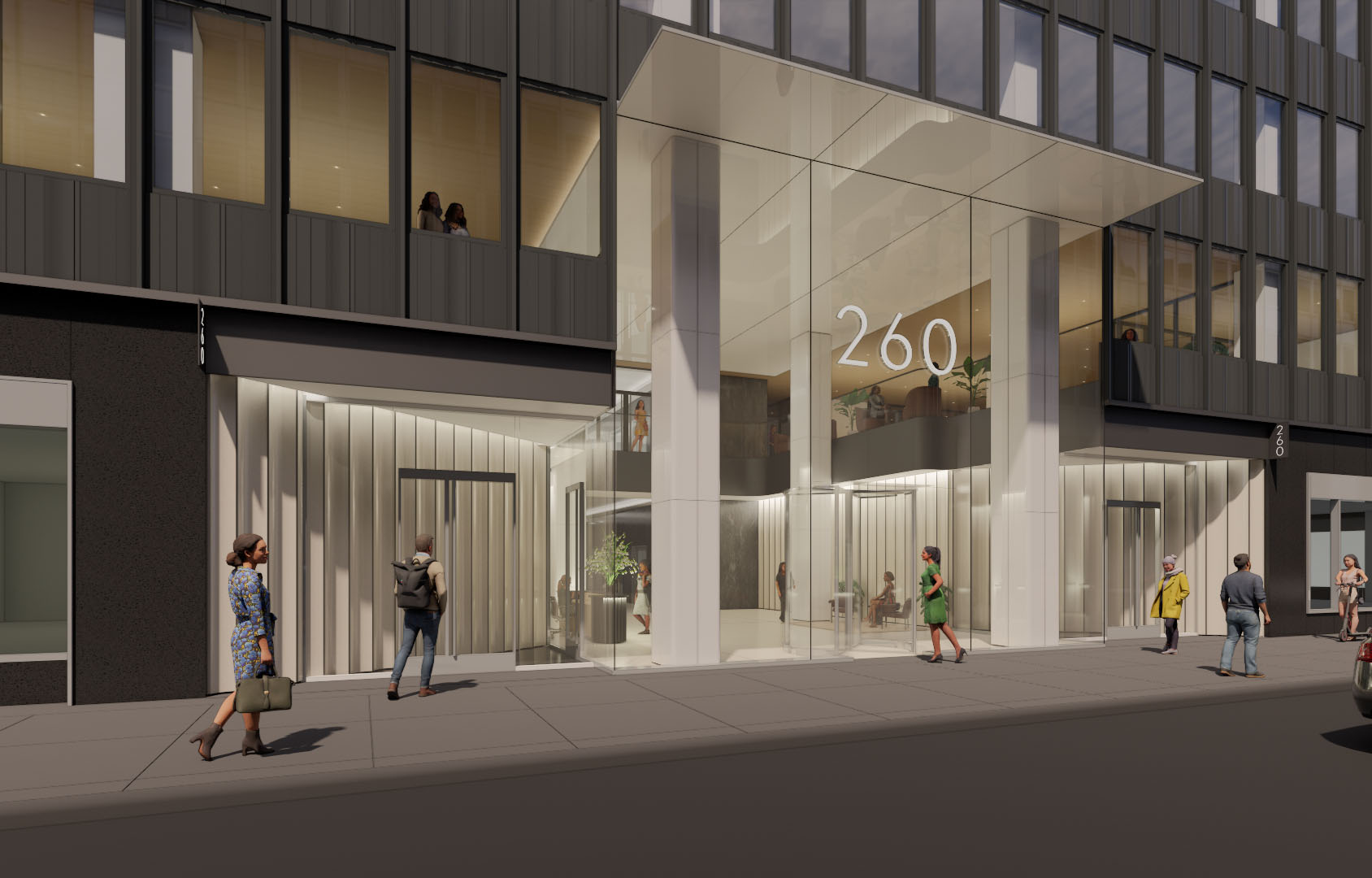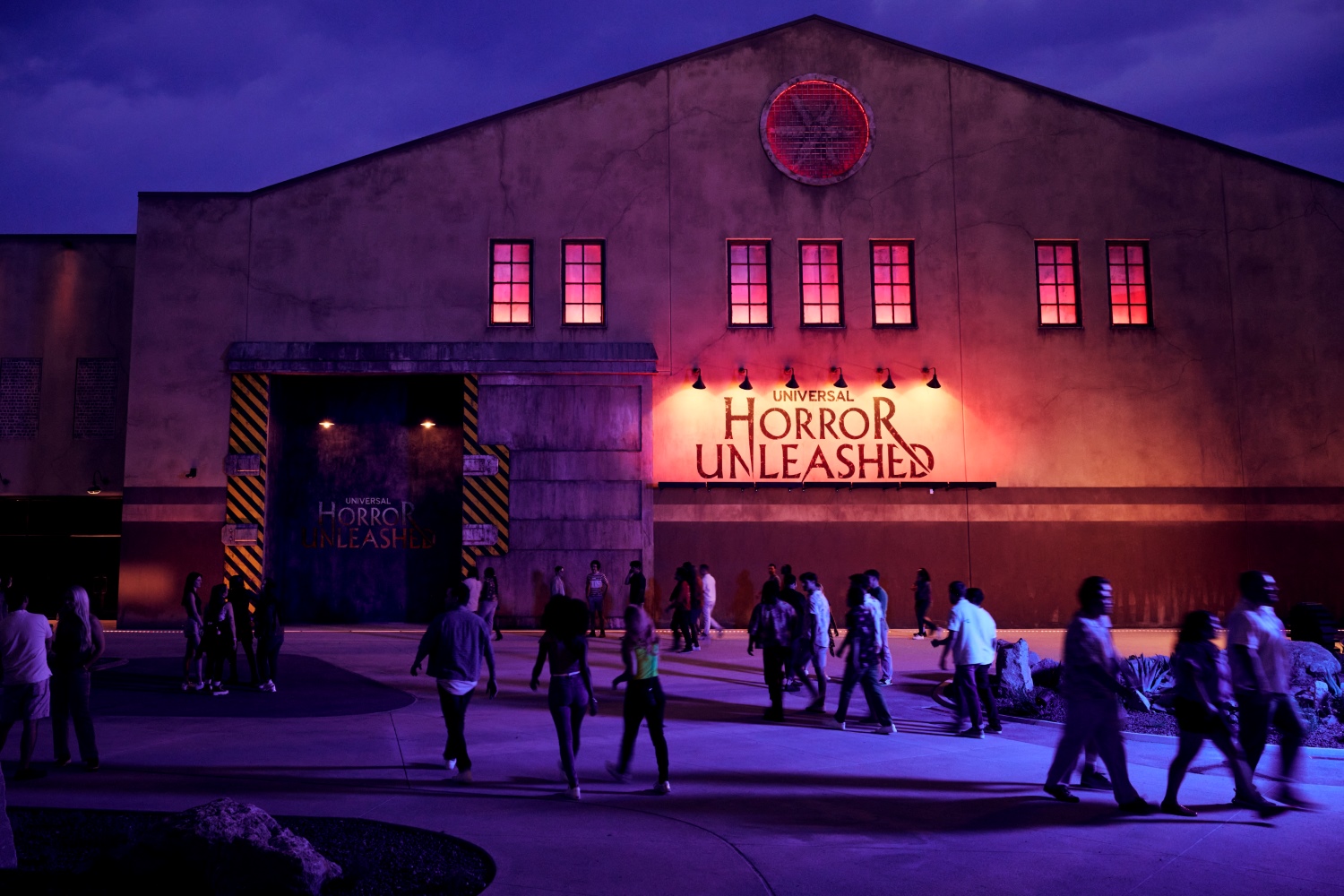News:
Brokerage
Posted: August 4, 2008
City officials, mayor Bloomberg open Floating Pool
Mayor Michael Bloomberg recently opened the Floating Pool, a swimming pool in a barge that is docked at Barretto Point Park in the Hunts Point neighborhood. The city has 54 outdoor pools open to the public which remain open through Labor Day. Daily hours of operation are 11 a.m. to 7 p.m., seven days a week. The mayor was joined by parks and recreation commissioner Adrian Benepe, Dept. of Environmental Protection commissioner Emily Lloyd, Ann Buttenwieser, who conceived the pool, and children from local recreation centers. In addition to 54 outdoor pools, the city has 12 indoor pools and 14 miles of public.
The Floating Pool features a seven-lane, 25-meter swimming pool; pool house; locker rooms with showers; bathrooms; a children's spray shower; a gangplank leading to and from the barge; and other amenities. The 20,000 s/f facility is ADA compliant. The pool maximizes underused waterfront space without acquiring any new land.
Buttenwieser, a leading urban and waterfront planner, collaborated with architect Jonathan Kirschenfeld, of Jonathan Kirschenfeld Associates, and naval architect Kent Merrill, of C.R. Cushing & Co., Inc., to design the Floating Pool.
Tags:
Brokerage
MORE FROM Brokerage
AmTrustRE completes $211m acquisition of 260 Madison Ave.
Manhattan, NY AmTrustRE has completed the $211 million acquisition of 260 Madison Ave., a 22-story, 570,000 s/f office building. AmTrustRE was self-represented in the purchase. Darcy Stacom and William Herring

Columns and Thought Leadership

Strategic pause - by Shallini Mehra and Chirag Doshi
Many investors are in a period of strategic pause as New York City’s mayoral race approaches. A major inflection point came with the Democratic primary victory of Zohran Mamdani, a staunch tenant advocate, with a progressive housing platform which supports rent freezes for rent

AI comes to public relations, but be cautious, experts say - by Harry Zlokower
Last month Bisnow scheduled the New York AI & Technology cocktail event on commercial real estate, moderated by Tal Kerret, president, Silverstein Properties, and including tech officers from Rudin Management, Silverstein Properties, structural engineering company Thornton Tomasetti and the founder of Overlay Capital Build,

Lasting effects of eminent domain on commercial development - by Sebastian Jablonski
The state has the authority to seize all or part of privately owned commercial real estate for public use by the power of eminent domain. Although the state is constitutionally required to provide just compensation to the property owner, it frequently fails to account

Behind the post: Why reels, stories, and shorts work for CRE (and how to use them) - by Kimberly Zar Bloorian
Let’s be real: if you’re still only posting photos of properties, you’re missing out. Reels, Stories, and Shorts are where attention lives, and in commercial real estate, attention is currency.








.jpg)
.gif)
.gif)