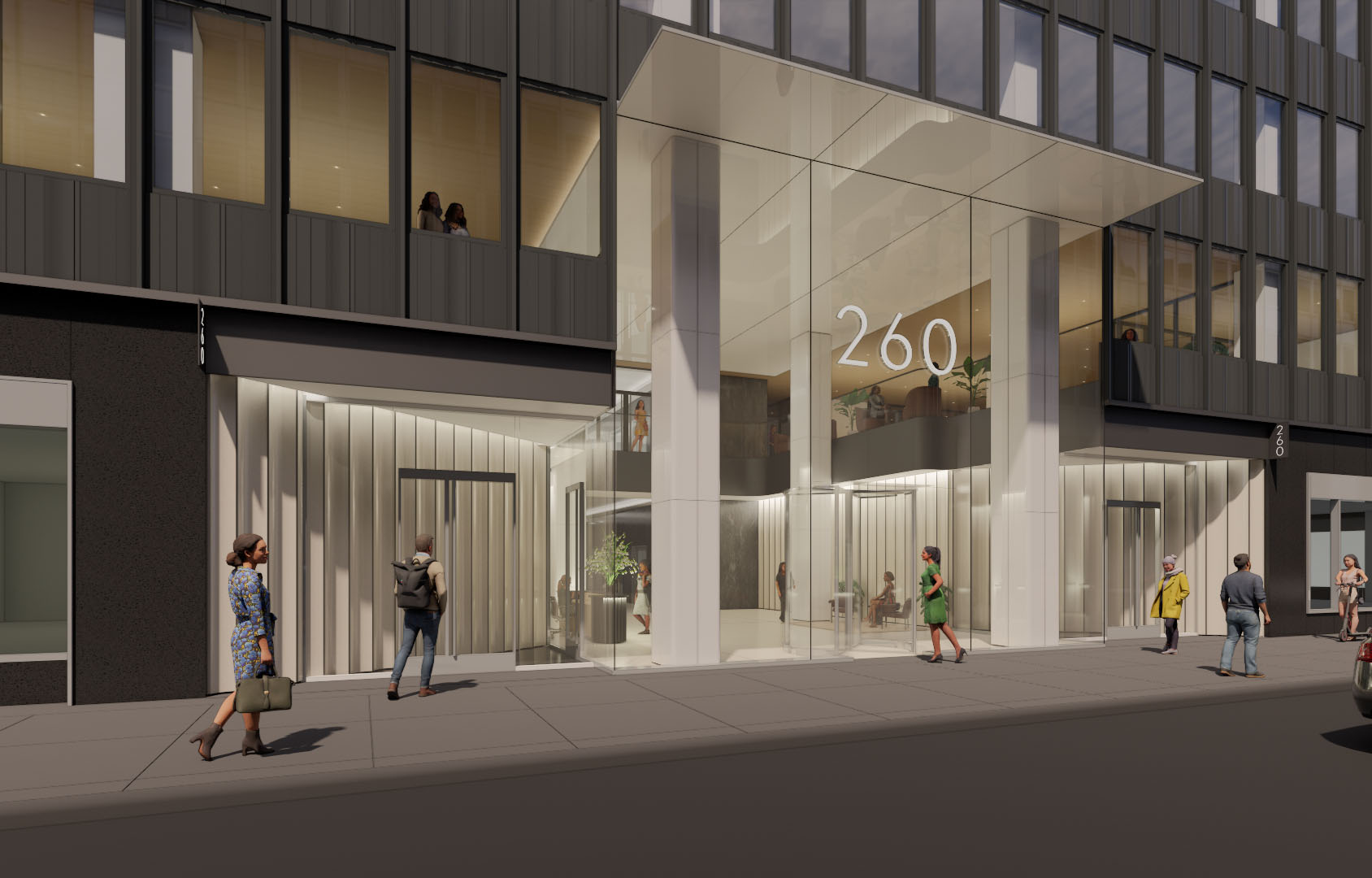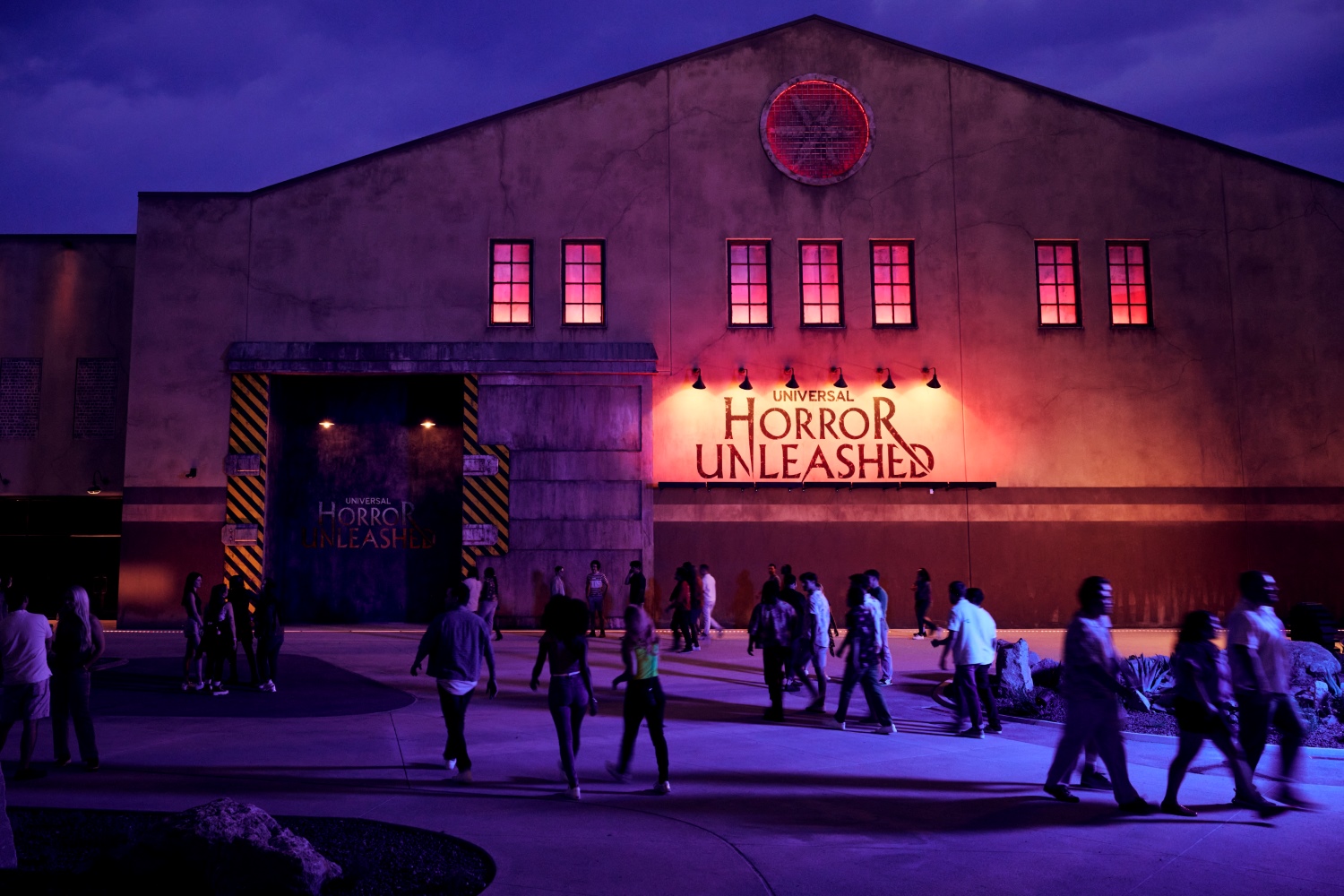News:
Brokerage
Posted: July 25, 2011
Ciminelli begins work on $12.5 million renovation of 105,000 s/f Bethune Lofts
Ciminelli Real Estate Corporation has purchased the historic Buffalo Meter Company building located at 2917 Main St. Completion of the transaction officially signaled the start of the estimated $12.5 million renovation of the four-story, 105,000 s/f building into 87 loft style apartments. The project will be the first historic re-use project of this scale in the area, and will be renamed Bethune Lofts at Buffalo Meter Company.
The circa 1915 building enjoys a rich history dating back to its original owner, the Buffalo Meter Company, which occupied the building from 1917 - 1969. It was then sold to the University at Buffalo to house the Department of Art, the Architecture Department and portions of the Division of Continuing Education. The building was renamed Louise Blanchard Bethune Hall, after the first professional woman architect and the first woman fellow of the American Institute of Architects.
Close proximity to major transit stations makes the Lofts an ideal solution for the growing workforce of the Buffalo Niagara Medical Campus, the campus population of the University at Buffalo, and for those looking for transit-oriented living space in the City of Buffalo.
Paul Ciminelli, company president and chief executive officer, said, "Our vision for the building specifically incorporates its unique design elements. For example, there will be 11, two-level apartments on the building's fourth floor and a fifth-story penthouse that features three sides of windows that run nearly floor to ceiling. We also plan to have gated parking and a fitness center."
The comprehensive scope of work will be in accordance with the Secretary of the Interior's Standards for Rehabilitation, supporting the goal of being listed on the New York State Register of Historic Places and the National Register of Historic Places. Additionally, the project team will pursue LEED Certification.
Carmina Wood Morris P.C., a Buffalo architecture and engineering firm, serves as the project's architect and LP Ciminelli has been retained as construction manager. The first units should be tenant ready in spring 2012.
Tags:
Brokerage
MORE FROM Brokerage
AmTrustRE completes $211m acquisition of 260 Madison Ave.
Manhattan, NY AmTrustRE has completed the $211 million acquisition of 260 Madison Ave., a 22-story, 570,000 s/f office building. AmTrustRE was self-represented in the purchase. Darcy Stacom and William Herring

Quick Hits
Columns and Thought Leadership

Behind the post: Why reels, stories, and shorts work for CRE (and how to use them) - by Kimberly Zar Bloorian
Let’s be real: if you’re still only posting photos of properties, you’re missing out. Reels, Stories, and Shorts are where attention lives, and in commercial real estate, attention is currency.

AI comes to public relations, but be cautious, experts say - by Harry Zlokower
Last month Bisnow scheduled the New York AI & Technology cocktail event on commercial real estate, moderated by Tal Kerret, president, Silverstein Properties, and including tech officers from Rudin Management, Silverstein Properties, structural engineering company Thornton Tomasetti and the founder of Overlay Capital Build,

Strategic pause - by Shallini Mehra and Chirag Doshi
Many investors are in a period of strategic pause as New York City’s mayoral race approaches. A major inflection point came with the Democratic primary victory of Zohran Mamdani, a staunch tenant advocate, with a progressive housing platform which supports rent freezes for rent

Lasting effects of eminent domain on commercial development - by Sebastian Jablonski
The state has the authority to seize all or part of privately owned commercial real estate for public use by the power of eminent domain. Although the state is constitutionally required to provide just compensation to the property owner, it frequently fails to account








.jpg)

.gif)