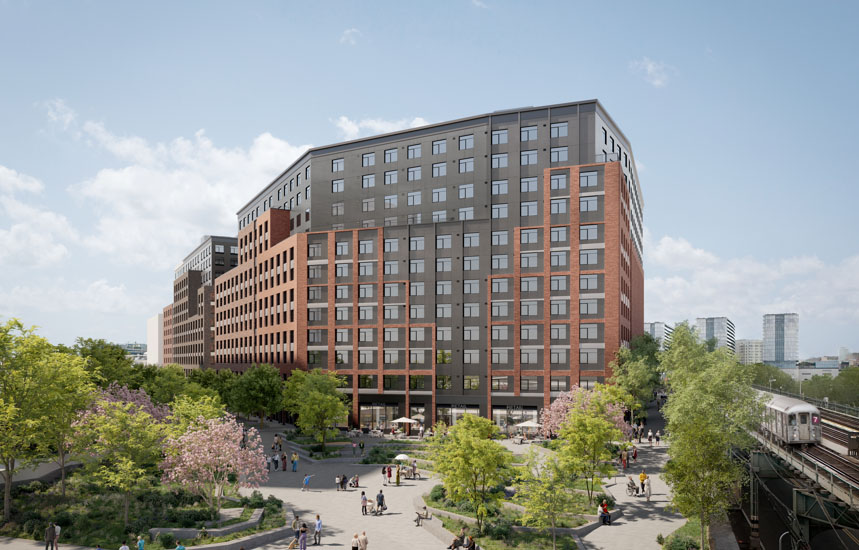News:
Owners Developers & Managers
Posted: October 9, 2009
aptsandlofts.com expands its reach with 4-story Ria condominium
Ria, a new four-story modern building just half a block from the East River in Astoria, has opened. Located at 11-42 31st Ave., this edgy black stucco and angled balcony building brings modern loft living to the neighborhood, and brings aptsandlofts.com to a new part of Queens.
The development group Eleven-Forty-Two LLC, wanted to build something different in the neighborhood, offering a boutique building with a bit of "Dwell magazine flare" amidst the bigger developments that have recently been built in the area. "Trying to keep the volume of each apartment was key in this project," one of the developers notes, adding "We maximized height wherever possible, using open spaces in the floor to make it feel bigger, adding a double-height entryway and stairwells along with wide hallways."
aptsandlofts.com's president, David Maundrell, points out that there are five unique layouts out of the seven total units, which is very rare in a small building of this size. There are four stories: the top floor boasts two 887 s/f, one-bedroom duplex apartments with terraces; the third floor offers two 878 s/f one-bedroom duplexes with lofts and balconies; and the second floor has a 627 s/f one-bedroom. The first floor offers a 1,249 s/f loft-like duplex with 12' ceilings, a recreation space, one and a half bathrooms and a private garden and patio. There is also a 700 s/f studio 1 bedroom duplex with two bathrooms on the ground floor.
MORE FROM Owners Developers & Managers
Related Cos. and Sterling Equities open housing lottery for Willets Point Commons
Queens, NY Queens Development Group (QDG) – a joint venture between Related Companies and Sterling Equities – in partnership with the New York City Department of Housing Preservation & Development

Columns and Thought Leadership

The CRE content gap: Why owners and brokers need better digital narratives in 2026 - by Kimberly Zar Bloorian
As we head into 2026, one thing is clear: deals aren’t won by who has the best asset; they’re won by who presents it best. Yet many owners, operators, and brokers are entering the new year with outdated photos, inconsistent branding, and limited digital presence. This

Strategies for turning around COVID-distressed properties - by Carmelo Milio
Due to the ongoing pandemic, many landlords are faced with an increasing number of distressed properties. The dramatic increase in unemployment and reduction in income for so many has led to a mass exodus out of Manhattan, an increase in the number of empty rental units






.gif)


.jpg)
.gif)