News:
Spotlight Content
Posted: May 26, 2010
TSC Design completes Atlantic Container Line's (ACL) new 30,000 s/f corporate headquarters
TSC Design has completed the new 30,000 s/f corporate headquarters for Atlantic Container Line (ACL). ACL specializes in the shipping of containers, project and oversized cargo, heavy equipment and vehicles with one of the world's largest Roll-on Roll-off/Containerships. ACL recently purchased the 45,000 s/f, three-story building and presented TSC the opportunity to infuse ACL's brand identity into their new headquarters.
The nautical nature of ACL's business provided design inspiration which translated into a multitude of treatments. As you step out of the elevators and walk through the gallery you are surrounded by curved wood walls, ceiling and floors that transport you into the hull of a ship. This space showcases miniature reproductions of ACL's fleet and maritime artifacts. The light fixtures above are fashioned after port holes. The most notable design element, centrally located within the 40-person cafeteria, is a replica of a ships propeller. The floor to ceiling propeller sculpture is positioned in a recessed cove of blue LED lighting capturing the essence of water. This communal space was designed for everyday luncheons and special events. Adjacent to the curved wall in the cafeteria, is a break room and quiet zone. Positioned next to the break room is an informal meeting area with a white board wall created for strategy and brain-storming sessions. To further incorporate and instill ACL's brand image, staggered blue wave canopies, which mirror ACL's logo, are suspended from the ceiling above the open area work space.
Additional noteworthy design aspects include executive and HR suites, boardroom, conferencing rooms, open area work spaces, private offices, cafeteria, executive café, mail center and data/server room. The newly designed headquarters was completed in November 2009 and occupied in January of this year.
The project team consisted of TSC Design providing design services, RDK Engineers providing M/E/P services, Barry Levin and Associates providing structural engineering services, WB Wood providing furniture services and Unity Construction providing construction services.é.
Tags:
Spotlight Content
MORE FROM Spotlight Content
Over half of Long Island towns vote to exceed the tax cap - Here’s how owners can respond - by Brad and Sean Cronin
When New York permanently adopted the 2% property tax cap more than a decade ago, many owners hoped it would finally end the relentless climb in tax bills. But in the last couple of years, that “cap” has started to look more like a speed bump. Property owners are seeing taxes increase even when an

Quick Hits
Columns and Thought Leadership
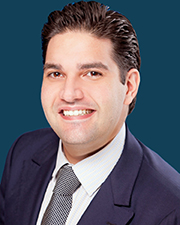
The strategy of co-op busting in commercial real estate - by Robert Khodadadian
In New York City’s competitive real estate market, particularly in prime neighborhoods like Midtown Manhattan, investors are constantly seeking new ways to unlock property value. One such strategy — often overlooked but
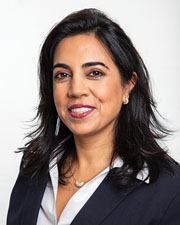
Oldies but goodies: The value of long-term ownership in rent-stabilized assets - by Shallini Mehra
Active investors seeking rent-stabilized properties often gravitate toward buildings that have been held under long-term ownership — and for good reasons. These properties tend to be well-maintained, both physically and operationally, offering a level of stability
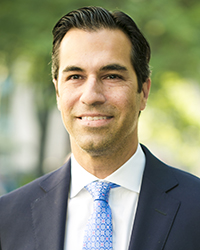
How much power does the NYC mayor really have over real estate policy? - by Ron Cohen
The mayor of New York City holds significant influence over real estate policy — but not absolute legislative power. Here’s how it breaks down:
Formal Legislative Role
• Limited direct lawmaking power: The NYC Council is the primary

Properly serving a lien law Section 59 Demand - by Bret McCabe
Many attorneys operating within the construction space are familiar with the provisions of New York Lien Law, which allow for the discharge of a Mechanic’s Lien in the event the lienor does not commence an action to enforce following the service of a “Section 59 Demand”.


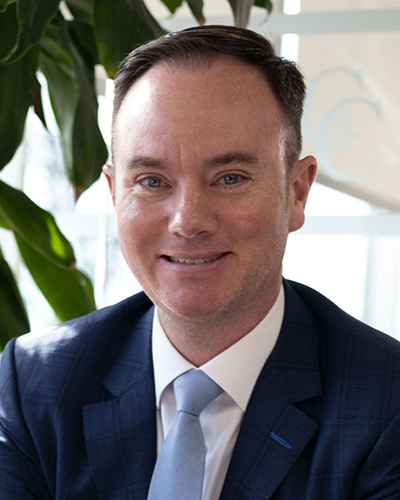
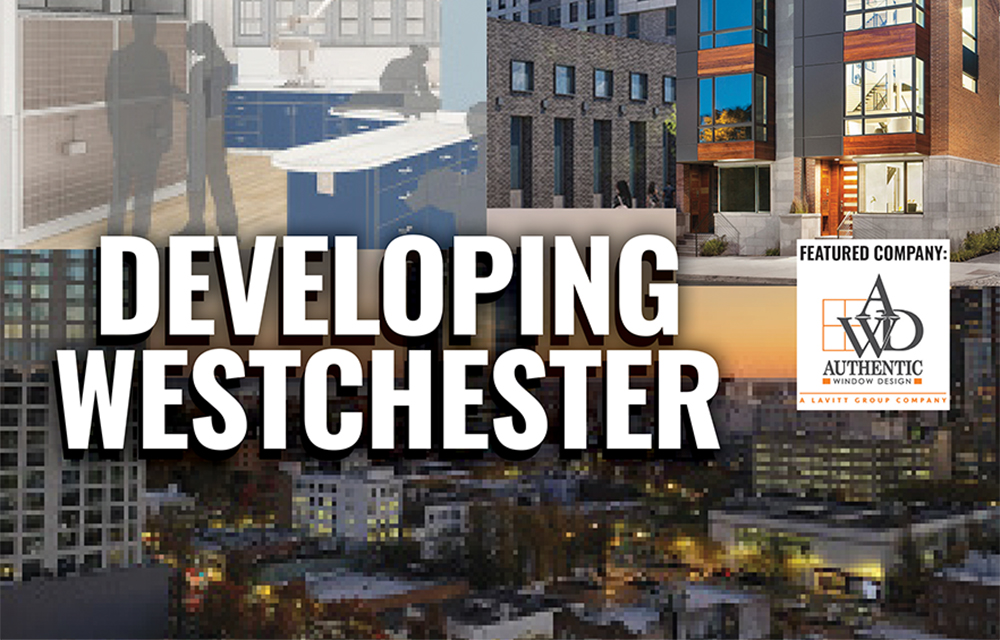
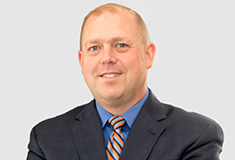
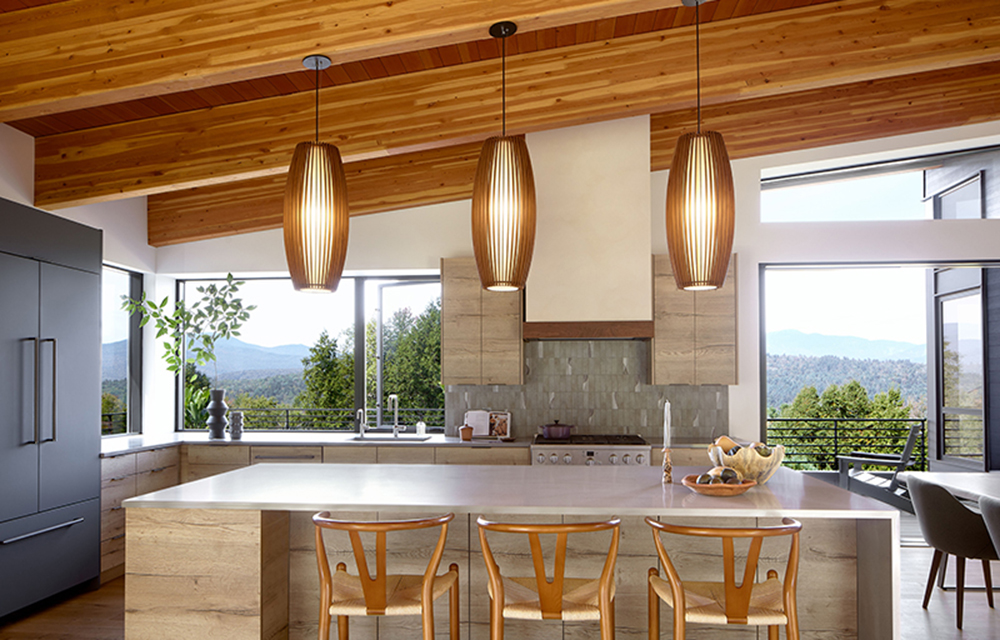
.png)

.gif)
.jpg)
.gif)