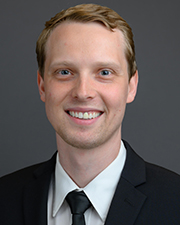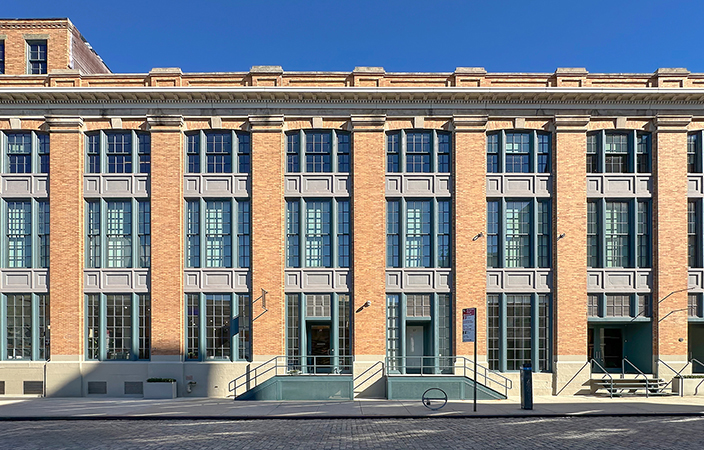News:
Brokerage
Posted: January 30, 2012
Thru the Lens: Stalco breaks ground on First Presbyterian Church of Northport renovation
The 225-year old congregation of First Presbyterian Church of Northport began an extensive renovation of its historic church and community services facilities at 330 Main St.
The traditional groundbreaking ceremony, celebrating the start of the construction project, commenced with young and old representatives of the church community - all donned in construction hats - turning over the first shovels of earth. They were joined by the Westminster youth choir, which performed "Sing to the Lord of Harvest" accompanied by hand bells.
The congregation's Pastor, Reverend Timothy Hoyt Duncan, Presbytery of Long Island Associate Presbyter Marie Zupka-Ludder, The Village of Northport Mayor George Doll, Church Facilities Renovation Task Force Chair Charlene Cosman, and Stalco Construction Principal Kevin Harney led the ceremony.
"The renovations and upgrades, the beginning of which we celebrate today, will reflect the welcoming spirit of our congregation," said Pastor Duncan during the ceremony. "The re-construction of the interiors will make nearly all of our buildings handicapped-accessible."
The $1.8 million undertaking is a result of a three-year planning and fund-raising campaign, which defined the scope of new construction and renovations, and raised $1.35 million. It will be the most substantial change to the congregation's structures since 1958. Baldassano Architecture designed the renovations and the new community services building. Stalco Construction serves as construction manager for the project, which encompasses renovations to the historic church structure as well as demolition of the existing administrative building and construction of a new, 9,000 s/f community services, education and office center.
The historic beauty of the sanctuary, built in 1872, will not diminish. "The steeple that everyone loves and the classic look of the sanctuary, inside and out, will be the same as they are now," said Charlene Cosman. "We have committed ourselves in this renovation to honor our traditions while we're building for the future."
"This renovation is about more than just our congregation having an up-to-date building," said Pastor Duncan. "It is also about our congregation having a building that will allow us to expand our service to the community."
First Presbyterian Church and its affiliates are actively involved in the community, both locally and overseas. The church has been home to Weekday Nursery School for more than 40 years. A member of First Presbyterian Church founded what has become the Ecumenical Lay Council Food Pantry. The pantry currently provides over 150 local families with food and other essential items at no cost.
The congregation supports Iglesia Presbiteriana Hispana in Heampstead, NY, which focuses its services on the Spanish-speaking community. The church also provides medical and financial support to the community of Nueva Paz in Cuba, through collaboration with a local Presbyterian congregation. In addition, the church hosts programs that include Cub Scouts and the Al-Anon support group for families struggling with substance addictions.
History
The First Presbyterian Church of Northport congregation was established in 1785. It was lead by minister Joshua Hartt and built its first church in Fresh Pond, NY in 1795. In 1873, the congregation built the current Northport church. Henry Scudder Sammis and his son Charles employed ship carpenters to build this new church. To help offset the costs, the new church incorporated architectural elements removed from their church located in Vernon Valley. The church also features structural elements recycled from whaling ships, including 12-inch-diameter basement columns, which originally served as sail masts.
Shortly after construction, the new church was painted tan and brown. The building's architecture and color reflected the "modern" Presbyterian movement of the late 19th century, migrating from the early meetinghouse informality to an identifiable "church" architecture.
The church has undergone two significant expansions, one in 1908 and one in 1958. Collectively, these three elements form the footprint and general massing of the building today. The original 1873 structure is located to the north, along Main Street, and houses the sanctuary. The centrally located two-story 1908 addition is houses the administrative offices. It will be demolished and replaced as part of the renovation. The 1958 structure to the south houses the pre-school and recreation room.
With each major expansion to the church, the ground floor level was raised approximately two feet to accommodate the steep slope of the site. This internal change in floor level is currently present on all floors, including the basement and second floors, making the interior circulation difficult to navigate, especially for people with mobility disabilities.
Architecture and construction
In 2010, the Church Facilities Renovation Task Force prioritized a number of selective renovations needed by its congregation and sustaining the future use of the building for the generations ahead. These renovations include improvements in accessibility, planning efficiencies, life safety and indoor air quality. The church selected Patchogue, NY-based Baldassano Architects to serve as the architect for the project.
According to Baldassano Architecture Principal Alexander Badalamenti, AIA, "Baldassano's design approach took into consideration the sensitivity of the building's history and the congregation's fundraising limitations." Although the congregation is exempt from the American with Disabilities Act (ADA) requirements, the church members and the design team decided to apply the ADA guidelines in their design solutions.
The exterior of the church as it stands today is painted white clapboard. The architectural ornament is elegantly sparse, utilizing flat rake moldings, flat trim boards and flat casings for doors and windows. This abstract simplicity of detail is rooted in the Scottish and English precedents befitting the American-Colonial vernacular. The subtle proportions give the church its strength of character and picturesque charm. The new additions will repeat the same material, color, proportion and detailing of the original building. It will serve as a modest addition that will blend with an important past.
"The project encompasses demolition of the 1908 addition, erection of a new, two-story, 9,000 s/f structure with a fully functional basement, and renovations to the church and the educational services section built in 1958," explained Harney. "The new wooden frame building with concrete foundations and a gable roof will feature white-painted, custom-produced wooden clapboard and slate-colored roof shingles that match the exterior of the adjacent church."
The 10-inch exposed clapboard will match the dimensions of the church exterior's clapboard, a style discontinued in the 1920s. The interiors will house a reception area, 1,000 s/f food pantry with a kitchenette, offices, three nursery classrooms, choir room, Joshua Hartt conference and meeting room, small chapel, robe storage, bathrooms, and a four-stop elevator.
The interiors of the new structure will feature a variety of materials and finishes. These will include painted wood coffered ceilings and oak parquet flooring in the Joshua Hartt Room, carpet and VCT tile flooring in other areas, drywall and acoustical tile ceilings, millwork and cabinetry, and a variety of lighting fixtures. The chapel will house an eight feet long, five feet high stained window originally installed at the church building.
The exterior ADA-compliant ramp access to the building will be provided at both the south entrance and the north sanctuary. Internally, a new elevator, ramp and fire-rated stair will connect all floors and maintain legal egress. Baldassano simplified the floor plans to accommodate the administrative program and community activities. The new Joshua Hartt Room, which will serve the congregation's meetings, will be centrally located to connect with the memorial garden. The renovation will add new men and women's toilets on each floor to accommodate peak occupancy. The new building's new MEP systems will include three 20-ton rooftop heating and cooling air handlers. The buildings will also feature new life safety systems, including sprinklers, smoke detection, fire alarm and security access.
Renovations to the church will include 3,000 s/f of ADA upgrades and renovations in selected areas. These will include removal of steps and other foot traffic obstacles, as well as upgrades to the building's electrical, mechanical and plumbing systems. The church will be fully air conditioned for the first time in its 138-year history.
Stalco will perform construction in challenging conditions, which include limited site access and work taking place in an area adjacent to historic structures, which will remain in operation during the project. Stalco will shore up and reinforce the church and provide temporary building services, including power, water, and plumbing, to ensure uninterrupted church services and community activities.
In addition to Stalco Construction and Baldassano Architecture, the project team includes structural engineer Old Structures Engineering PC and MEP engineer Lilker Associates Consulting Engineers.
Shown (from left) are: Stalco superintendent Joseph Musciello; First Presbyterian Church of Northport congregation member Sam Bruno; Stalco principal Kevin Harney; pastor Timothy Hoyt Duncan; congregation member Sarah Pierce; Stalco project manager Robert DeThomasis; young congregation members Joanna Dickman and Robby Gonzalez; Stalco assistant project manager Michael Finnerty; clerk of session Joan Arnet; congregation members Grace Contino and Robert Browne; Stalco John Head of Purchasing; and Church Facilities Renovation Task Force chair Charlene Cosman. Photo credit: Peter Wilk/Wilk Communications
Tags:
Brokerage
MORE FROM Brokerage
SABRE coordinates sale of six properties totaling 199,845 s/f
Huntington, NY SABRE Real Estate Advisors has completed the sale of six commercial properties across Long Island and Northern New Jersey, further underscoring the firm’s strength as a trusted partner in complex real estate transactions. The deals were led by executive vice presidents Jimmy Aug and Stu Fagen, whose combined expertise continues to drive exceptional results for clients across the region.

Quick Hits
Columns and Thought Leadership

Behind the post: Why reels, stories, and shorts work for CRE (and how to use them) - by Kimberly Zar Bloorian
Let’s be real: if you’re still only posting photos of properties, you’re missing out. Reels, Stories, and Shorts are where attention lives, and in commercial real estate, attention is currency.

Lower interest rates and more loan restructuring can help negate any negative trending of NOI on some CRE projects - by Michael Zysman
Lower interest rates and an increased number of loan restructurings will be well received by the commercial real estate industry. Over the past 12 months there has been a negative trend for NOI for many properties across the country.

Strategic pause - by Shallini Mehra and Chirag Doshi
Many investors are in a period of strategic pause as New York City’s mayoral race approaches. A major inflection point came with the Democratic primary victory of Zohran Mamdani, a staunch tenant advocate, with a progressive housing platform which supports rent freezes for rent

Lasting effects of eminent domain on commercial development - by Sebastian Jablonski
The state has the authority to seize all or part of privately owned commercial real estate for public use by the power of eminent domain. Although the state is constitutionally required to provide just compensation to the property owner, it frequently fails to account







.jpg)
.gif)
.gif)