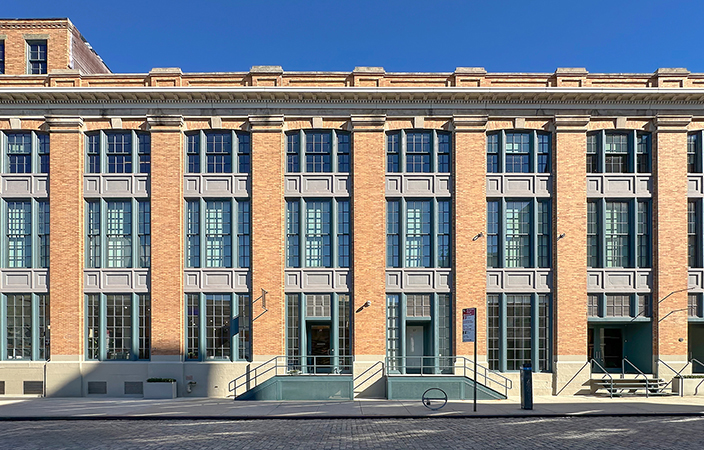News:
Brokerage
Posted: January 4, 2008
SWBR Architects serves as lead architect for $23 million Marcellus School District project
SWBR Architects has completed its work at the Marcellus Central School District located at 1 Mustang Hill. The two-phase design, which began in 2003, incorporated a new synthetic field with lighting and bleachers, a bus garage and an addition to the middle school.
SWBR Architects served as lead architect on the $23 million project and designed a new synthetic field that includes lighting and bleachers that will be used primarily for football and track. Additionally, SWBR Architects designed a new bus garage that is double in size and provides offices for bus personnel as well as building and grounds personnel. Sack & Associates Consulting Engineers, PLLC, provided engineering services for the bus garage expansion.
As part of phase two, SWBR Architects designed a 44,000 s/f expansion to the middle school that included a new gym with an indoor running track, a student commons area, classrooms and fitness rooms. In addition, SWBR expanded the cafeteria, kitchen and serving areas. SWBR worked closely with M/E Engineering and Parrone Engineering, who handled all the site work including accommodating electrical, mechanical and plumbing needs.
Tags:
Brokerage
MORE FROM Brokerage
SABRE coordinates sale of six properties totaling 199,845 s/f
Huntington, NY SABRE Real Estate Advisors has completed the sale of six commercial properties across Long Island and Northern New Jersey, further underscoring the firm’s strength as a trusted partner in complex real estate transactions. The deals were led by executive vice presidents Jimmy Aug and Stu Fagen, whose combined expertise continues to drive exceptional results for clients across the region.

Quick Hits
Columns and Thought Leadership

Strategic pause - by Shallini Mehra and Chirag Doshi
Many investors are in a period of strategic pause as New York City’s mayoral race approaches. A major inflection point came with the Democratic primary victory of Zohran Mamdani, a staunch tenant advocate, with a progressive housing platform which supports rent freezes for rent

Lasting effects of eminent domain on commercial development - by Sebastian Jablonski
The state has the authority to seize all or part of privately owned commercial real estate for public use by the power of eminent domain. Although the state is constitutionally required to provide just compensation to the property owner, it frequently fails to account

Lower interest rates and more loan restructuring can help negate any negative trending of NOI on some CRE projects - by Michael Zysman
Lower interest rates and an increased number of loan restructurings will be well received by the commercial real estate industry. Over the past 12 months there has been a negative trend for NOI for many properties across the country.

Behind the post: Why reels, stories, and shorts work for CRE (and how to use them) - by Kimberly Zar Bloorian
Let’s be real: if you’re still only posting photos of properties, you’re missing out. Reels, Stories, and Shorts are where attention lives, and in commercial real estate, attention is currency.







.jpg)
.gif)
.gif)