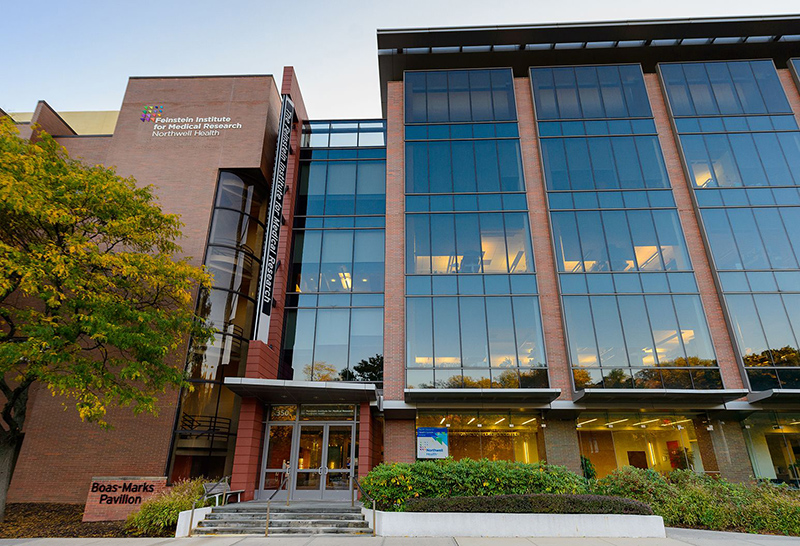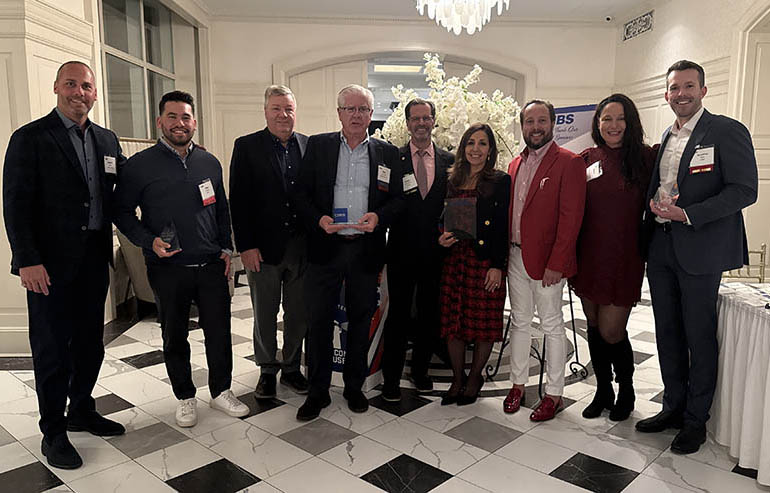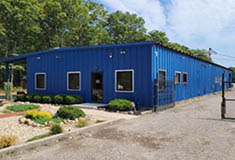Suffolk celebrates $35 million renovation of lab space at Feinstein Institutes

Manhasset, NY Suffolk joined local and state officials and Northwell Health leaders to cut the ribbon at Feinstein Institutes for Medical Research’s newly-renovated laboratory space. The $35 million project increased lab capacity and efficiency and upgraded infrastructure.
“It was a great privilege for us to manage this important project for Feinstein Institutes because this incredible research facility will be responsible for saving lives and transforming the field of medical research for generations to come,” said John Fish, chairman and CEO of Suffolk. “Our goal is to redefine what it means to be a builder, so we were thrilled to leverage our sophisticated technologies and proven processes on this successful project for Feinstein Institutes. As New York continues to invest heavily in life sciences development, we look forward to strengthening our leadership position and growing our reputation as the contractor of choice in this important sector.”
Feinstein Institutes is the research enterprise of Northwell Health, New York’s largest healthcare provider.
The renovation of 20,000 s/f on the fourth floor of Feinstein’s existing building in Manhasset will support its growth strategy. Feinstein Institutes is planning to recruit a dozen new principal investigators and 100 additional support staff that will help to contribute New York’s ongoing economic recovery.
Completed in May 2022, the fourth-floor lab renovation included roughly 1,385 linear s/f of wet-lab bench space, cold storage and tissue culture rooms, 100 workspaces for researchers and administrators, as well as conference rooms, private offices, and a break room. In response to the COVID-19 crisis, the project also featured a Biosafety Level 3 facility, which will enable future infectious disease research.
In addition, Suffolk completed infrastructure updates throughout the building to support operations in the new lab, including installation of chillers, heat pumps, and electric rooms in the basement; removal of a third-floor stairwell; mechanical, electrical, water, and plumbing system upgrades on the fifth floor; and replacement of the roof.
Flad Architects designed the facility space for optimal research ability, building off the initial lab design from Jacobs Consultancy. Lizardos Engineering Associates served as project engineers.
Suffolk County IDA supports expansion of A&Z Pharmaceuticals


The evolving relationship of environmental consultants and the lending community - by Chuck Merritt
When Environmental Site Assessments (ESA) were first part of commercial real estate risk management, it was the lenders driving this requirement. When a borrower wanted a loan on a property, banks would utilize a list of “Approved Consultants” to order the report on both refinances and purchases.









.jpg)