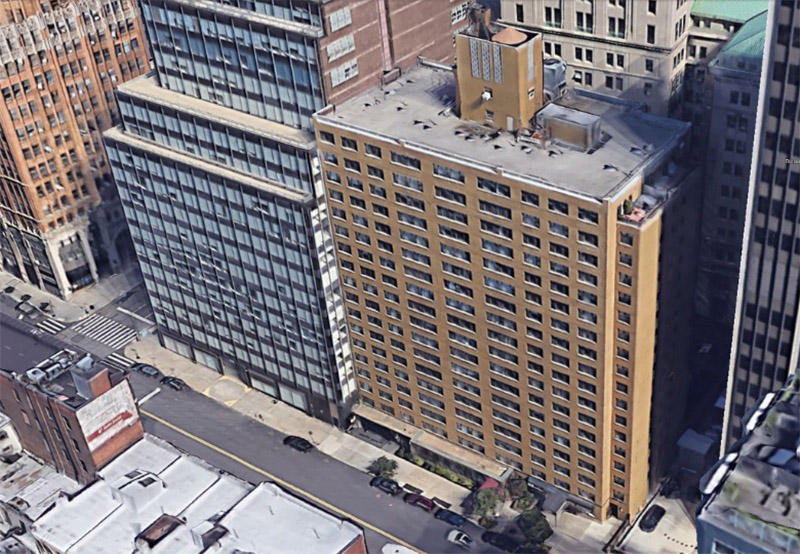Steven Kratchman Architect PC selected to renovate “The Robert Livingston” in Brooklyn
 Brooklyn, NY The Robert Livingston, a 238-unit co-op building located at 85 Livingston St., soon to be re-branded “85 Livingston,” has appointed Steven Kratchman Architect PC to spearhead the renovation of the building’s lower façade, lobby, interior entry vestibule, and reception and package areas, as well as relocate the building’s entrance.
Brooklyn, NY The Robert Livingston, a 238-unit co-op building located at 85 Livingston St., soon to be re-branded “85 Livingston,” has appointed Steven Kratchman Architect PC to spearhead the renovation of the building’s lower façade, lobby, interior entry vestibule, and reception and package areas, as well as relocate the building’s entrance.
Completed architectural drawings went to bid in late December 2021 with construction expected to start in the spring of 2022.
Building ownership intends to retain Steven Kratchman Architect to prepare a master plan to be used for future building improvements.
The master plan will reimagine its strip of retail – which includes a shuttered fitness center – plus the roof, rear yard and front yard planters. The primary focus is on curb appeal, upgrading the building’s exterior, the front yard that is set back from the street, and bringing new amenities to the tenant shareholders.
Situated one block from Borough Hall between Brooklyn Heights and rapidly growing Downtown Brooklyn, the 18-story apartment building was built in 1964 and designed by Philip Birnbaum, the prolific New York City architect whose designs were known for their efficiency. The building features a yellow-orange masonry façade distinguished by a red granite entrance surround and a canopied entrance. Residents enjoy an array of modern amenities, as well as the conveniences of city living and access to several subway lines.
“Our main objective at 85 Livingston is to complete a focused project, and our first baby step is to create a lobby which we want to be on time and on budget,” said Steven Kratchman Architect owner and founder Steven Kratchman. “Then, with the momentum of that successful project, our overall goal is to turn the building around and create value.
“We always approach projects like this from a ‘master planning’ point of view, so creating a broader conceptual vision for the property’s future is a natural extension of our process that will provide added significance for our client,” he added.
The Tribeca-based architecture and design firm has experience rebranding and reinventing mid- and high-rise residential properties. The Robert Livingston’s owner was familiar with Steven Kratchman Architect’s successful lobby redesign projects in Manhattan and along New Jersey’s Gold Coast. In addition to design, the new renovation project will encompass materials and finishes, lighting, built-ins and furniture, and fitness elements and equipment.
Steven Kratchman Architect specializes in repurposing and reinvigorating existing spaces with design concepts that are both sophisticated and practical. The 20-year-old firm works with developers, property owners and managers of commercial and residential properties throughout New York City, Northern New Jersey, and the Hudson River Valley. Notable projects include New Jersey’s Apogee and Troy Towers multifamily communities; Manhattan’s Martinique Hotel and the Harmonie Club; and numerous country homes, townhomes, and apartments.
Troutbrook expands with boutique condo project and Marriott Fairfield Inn & Suites renovation








.gif)
.jpg)
.gif)
.gif)