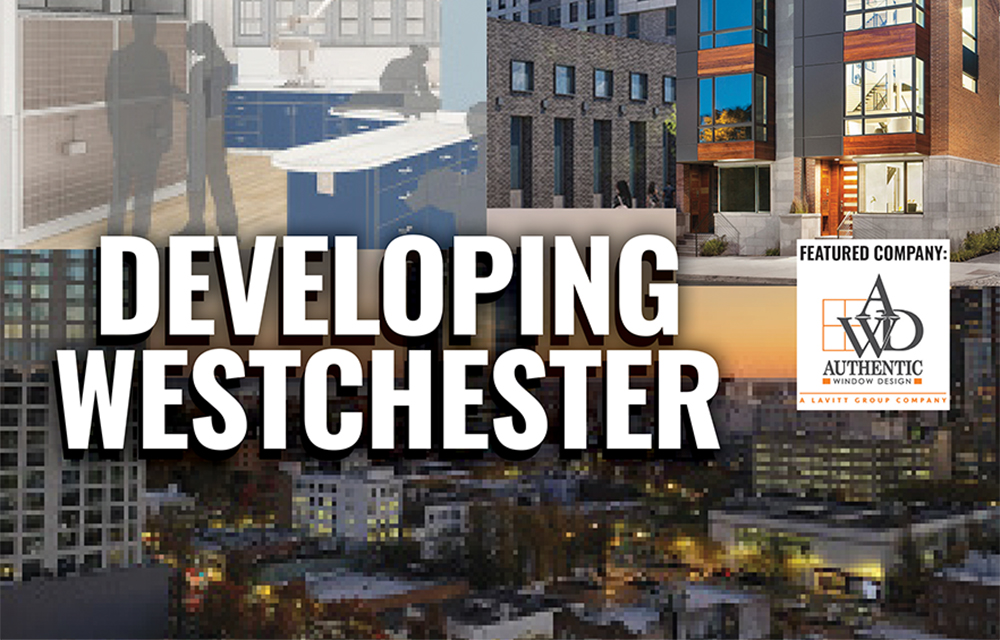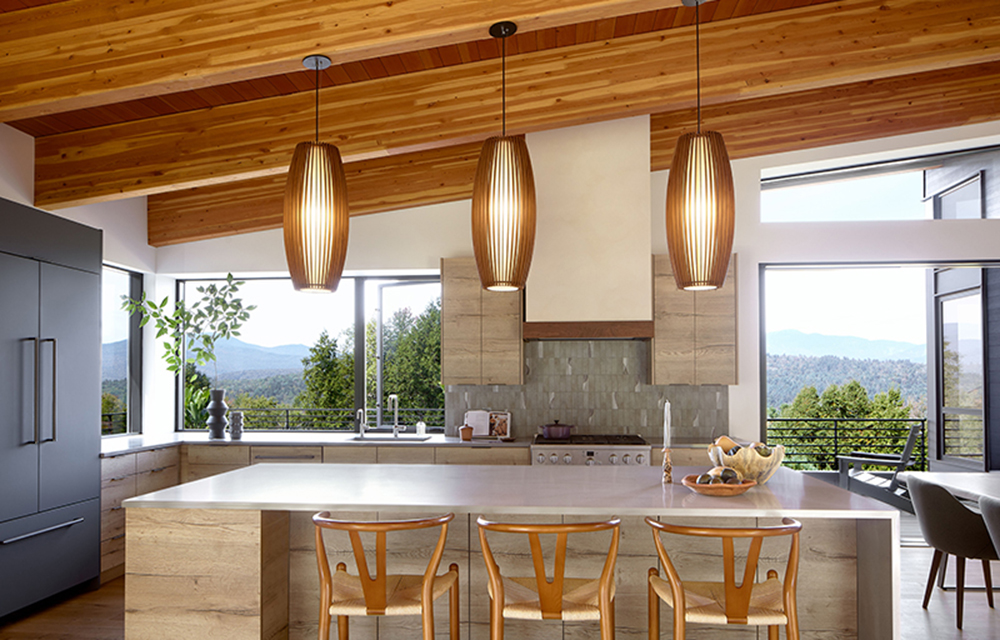News:
Spotlight Content
Posted: May 22, 2009
Scarano Architect creates 15 ft. setback for Olive Park condominium
The problem-solving code and zoning experts at Scarano Architect PLLC have helped bring luxury condominium development Olive Park up to code and ready for sales by designing colonnades along the perimeters of the building to create the 15-foot setback required by the New York City Planning Commission. The two-toned building at 100 Maspeth Ave. in the Williamsburg section of Brooklyn, features alternate rows of black and white masonry and a smooth corner curvature. But the original design by another architect had called for a straight wall parallel to the sidewalk, without the required setback at the top floor.
"We were brought in as trouble shooters, shortly after the building had been framed out and city planning had made its decision to halt construction," said Robert Scarano Jr., AIA, FARA, ALA. "Our goal was to help the developer complete the project without having to start from the very beginning, which would have been cost prohibitive. By carefully researching the situation, we came up with a solution in which we added an architectural element that allowed the building to meet code without compromising the original design intent."
The masonry columns are structural but also provide an attractive architectural element that accentuates the delineations in the masonry design and successfully create a setback along the facade.
Having designed hundreds of projects in New York, Scarano Architect PLLC is increasingly being called upon by developers to rectify design and code conflicts, after the fact.
Tags:
Spotlight Content
MORE FROM Spotlight Content
Over half of Long Island towns vote to exceed the tax cap - Here’s how owners can respond - by Brad and Sean Cronin
When New York permanently adopted the 2% property tax cap more than a decade ago, many owners hoped it would finally end the relentless climb in tax bills. But in the last couple of years, that “cap” has started to look more like a speed bump. Property owners are seeing taxes increase even when an

Quick Hits
Columns and Thought Leadership

How much power does the NYC mayor really have over real estate policy? - by Ron Cohen
The mayor of New York City holds significant influence over real estate policy — but not absolute legislative power. Here’s how it breaks down:
Formal Legislative Role
• Limited direct lawmaking power: The NYC Council is the primary

Oldies but goodies: The value of long-term ownership in rent-stabilized assets - by Shallini Mehra
Active investors seeking rent-stabilized properties often gravitate toward buildings that have been held under long-term ownership — and for good reasons. These properties tend to be well-maintained, both physically and operationally, offering a level of stability

Properly serving a lien law Section 59 Demand - by Bret McCabe
Many attorneys operating within the construction space are familiar with the provisions of New York Lien Law, which allow for the discharge of a Mechanic’s Lien in the event the lienor does not commence an action to enforce following the service of a “Section 59 Demand”.

The strategy of co-op busting in commercial real estate - by Robert Khodadadian
In New York City’s competitive real estate market, particularly in prime neighborhoods like Midtown Manhattan, investors are constantly seeking new ways to unlock property value. One such strategy — often overlooked but






.png)


.jpg)
.gif)