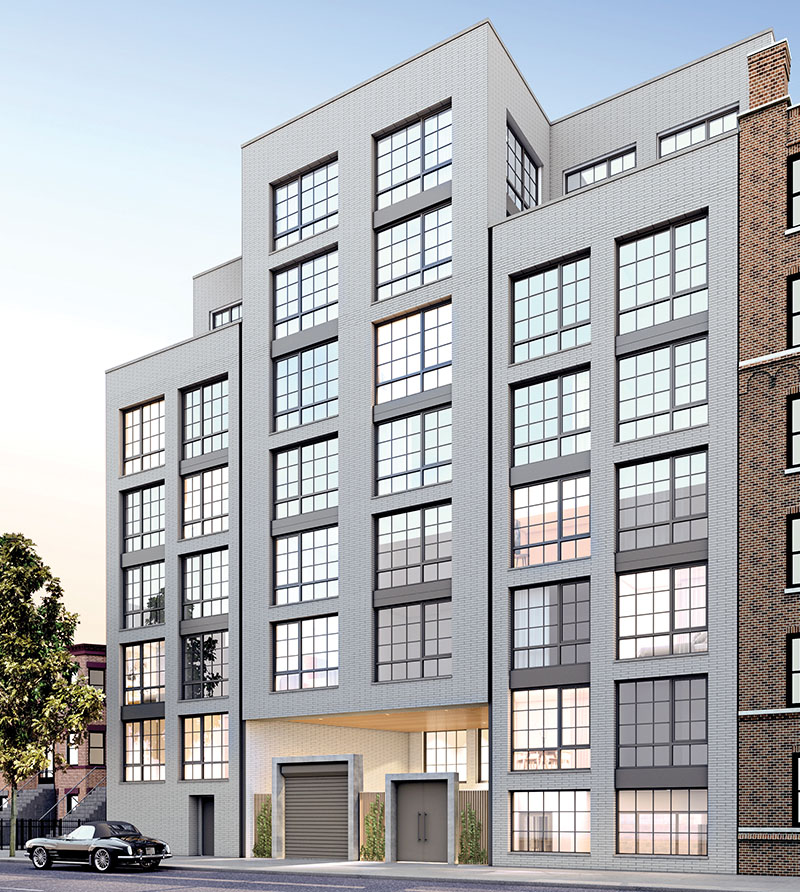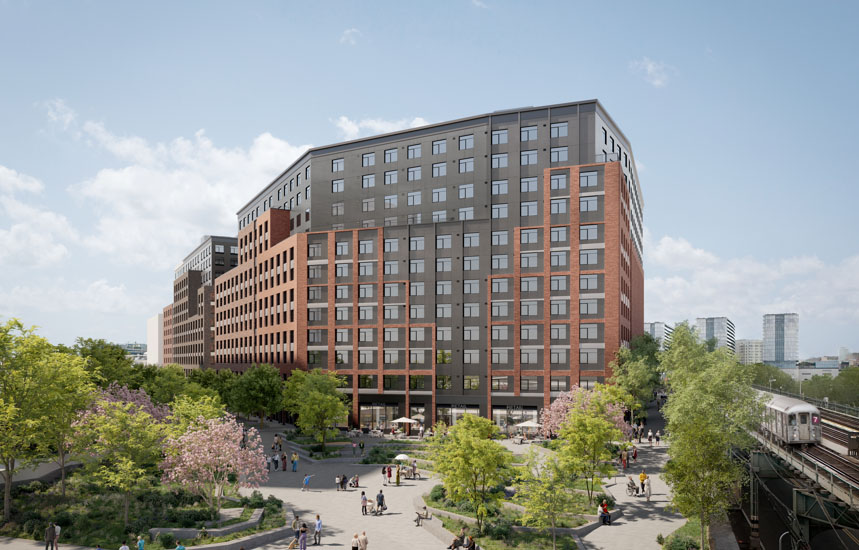ROART launch sales at The Benny, 77 Clarkson
 Brooklyn, NY Sales have launched at The Benny at 77 Clarkson Ave., designed and developed by the architecture firm ROART. Highlighting a contemporary urban lifestyle in the Prospect Lefferts Gardens area near Prospect Park, The Benny is comprised of 44 units, including 35 one-bedrooms and 9 two-bedrooms.
Brooklyn, NY Sales have launched at The Benny at 77 Clarkson Ave., designed and developed by the architecture firm ROART. Highlighting a contemporary urban lifestyle in the Prospect Lefferts Gardens area near Prospect Park, The Benny is comprised of 44 units, including 35 one-bedrooms and 9 two-bedrooms.
REAL New York is handling sales and marketing.
Located on a tree-lined street among classic brownstones, this building is divided into three sections, each measuring the same width as the typical townhouse. The elevated center section creates an entryway for residents to enter a shared communal lobby, and for vehicles to access the building’s private ground-level parking garage.
ROART, the design architects, conceptualized this iconic entry as the “mouth” of the building. The idea is for the “mouth” to serve as the space where community happens—the moment where people come home, meet, and interact. Featured here are two custom made concrete gates, providing secure access points for residents to enter. The gates, inspired by legendary modernist Le Corbusier’s Curutchet House in La Plata, Argentina, open onto a double-height entry.
“We are not interested in trends, or creating ‘wow’ spaces just for the sake of it,” says Ran Oron, founder of ROART. “For us, each building has its own personality, which reveals itself through dialogue—the dialogue between you and the space itself. I strongly believe that architecture has the power to enliven the neighborhood. That is what we are doing here.”
The floorplans of the units are straightforward and practical by design, with the architects placing an emphasis on an abundance of natural light that streams in via large perimeter windows. The living spaces incorporate an open kitchen design that brings together the living and dining room to create a spacious living area. Bedrooms and bathrooms are then provided a degree of privacy through the use of small vestibules.
Each unit is outfitted in modern, natural finishes: white oak hardwood floors run throughout, while matte-white cabinetry and polished white quartz kitchen countertops create a light, airy feel. In the bathrooms, white subway tiles and Moen fixtures present a pristine finish. Convenient modern appliances include Beko refrigerators, Whirlpool dishwashers, and in-unit Whirlpool washer and dryer machines. Four units on the elevated first floor and three units on the 6th floor enjoy private outdoor terraces. On the upper floors, most units look out onto Prospect Park and the Manhattan skyline. All these elements combine to create apartments filled with natural light and smooth finishes.
Natural elements connect the shared amenity spaces throughout The Benny, the most prominent being cedar wood reclaimed from decommissioned water towers of the city’s skyline. This wood frames the front trellis and open ceiling above the entryway continues into the slatted ceiling and walls of the lobby and resident’s lounge and extends all the way to the perimeter of the backyard zen garden.
Amenities at the Benny encourage both physical and mental wellness. A ground-floor fitness center is accessible upon entry, featuring a mirrored wall and high-tech cardio equipment placed on Porcelanosa flooring. Bicycle storage and private lockers also make it easy to get a workout on the go, before or after work. For those who drive, private parking is available for purchase and accessible via the front entrance.
Related Cos. and Sterling Equities open housing lottery for Willets Point Commons


Strategies for turning around COVID-distressed properties - by Carmelo Milio







.gif)


.jpg)
.gif)