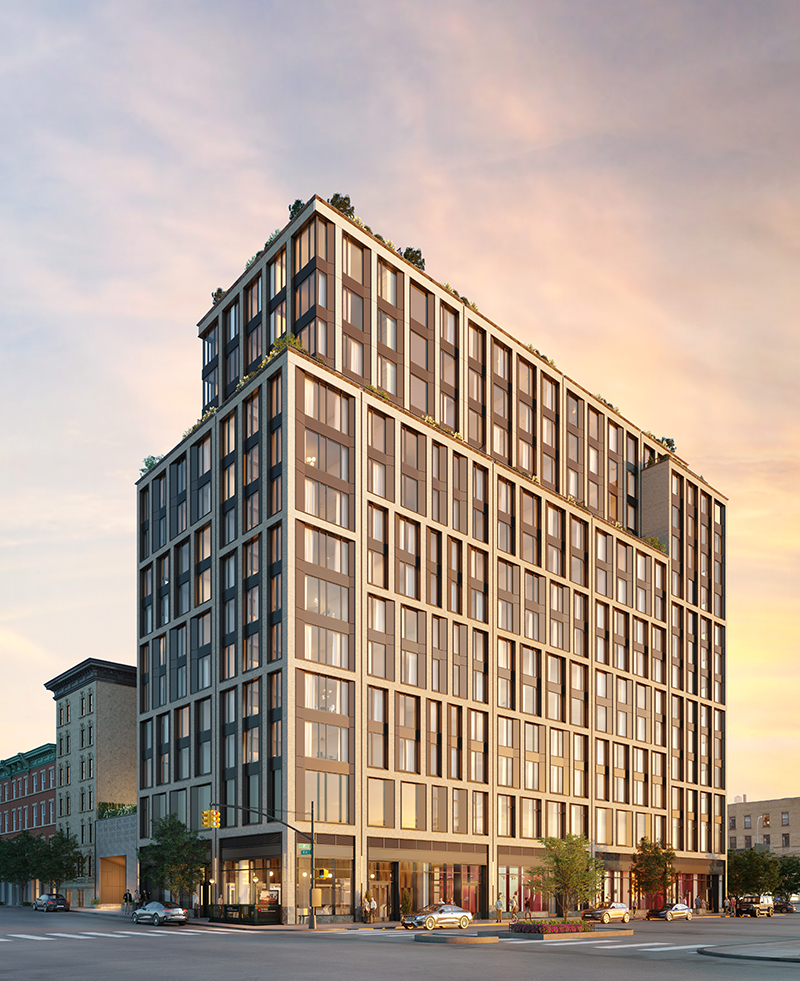 Manhattan, NY Leasing has launched at Chelsea Canvas, a 14-story, ground-up building located in the Chelsea neighborhood. Located at 280 West 24th St., the full-service rental building, which spans an entire city block from 23rd St. to 24th St., will offer 190 contemporary studios to three-bedroom homes, some with private terraces, as well as an amenity collection.
Manhattan, NY Leasing has launched at Chelsea Canvas, a 14-story, ground-up building located in the Chelsea neighborhood. Located at 280 West 24th St., the full-service rental building, which spans an entire city block from 23rd St. to 24th St., will offer 190 contemporary studios to three-bedroom homes, some with private terraces, as well as an amenity collection.
With architecture by FXCollaborative, famed for their design of The Statue of Liberty Museum as well as The Greenwich Lane among others, Chelsea Canvas stands at 175 ft. tall. With all residential and amenity interiors designed by INC Architecture and Design, known for projects including 1 Hotel Brooklyn Bridge and the TWA Hotel at John F. Kennedy Airport. The lobby features a solid oak concierge desk with bronze, Stonesource, Pavonazzetto marble and metal finishes.
“With sophisticated and high-quality design, thoughtful amenities and one of Manhattan’s most desirable living destinations, Chelsea Canvas offers the comprehensive lifestyle experience renters are looking for in New York City right now, and we look forward to soon welcoming our first residents,” said Matthew Villetto, Executive vice president of Douglas Elliman Development Marketing, the exclusive leasing, and marketing firm for Chelsea Canvas. “Premium submarkets, such as Chelsea, have been predominantly known for their condominiums, but in recent years we have seen a proliferation of luxury new development residences available for rent, and we couldn’t be more excited to bring the latest new luxury rental development offering to Chelsea.”
High-end design follows into each of the apartments, with kitchens outfitted with white Caesarstone countertops and full height backsplashes paired with white oak cabinets with bronze trim, an integrated refrigerator and dishwasher, and Bosch gas range and oven. The bathrooms portray a spa-like serenity with seamless glass showers accompanied by rainfall shower heads and mosaic floor tiles, oversized Italian-inspired stone-style tiles, as well as single and double oak vanities with white Caesarstone sink tops.
All residences at Chelsea Canvas also offer in-unit Bosch washers and dryers, as well as keyless entry, solar shades, and soaring ceiling heights. Residents will also have views of structures including The Empire State Building, The World Trade Center as well as vistas of the downtown skyline. Individual homes are intentionally designed to highlight natural light, and the corridors have generous proportions to evoke a sense of calm.
Chelsea Canvas provides tenants with an amenity package that is designed to enhance daily life, including versatile areas to lounge and work, plenty of outdoor space, and health and wellness facilities. Residents will enjoy a 24-hour attended lobby doorman, a multi-purpose resident lounge where residents can entertain guests, have a co-working space, or simply lounge. Health and wellness amenities include a fully equipped fitness center with a yoga studio and an adjacent turf for outdoor workouts, a courtyard terrace with plush seating and beautiful landscaping, a children’s playroom as well as a rooftop skyline lounge and sundeck with a grill and outdoor lounges accompanied by views of the city. Bike storage as well as storage units for rent will also be available to residents.
