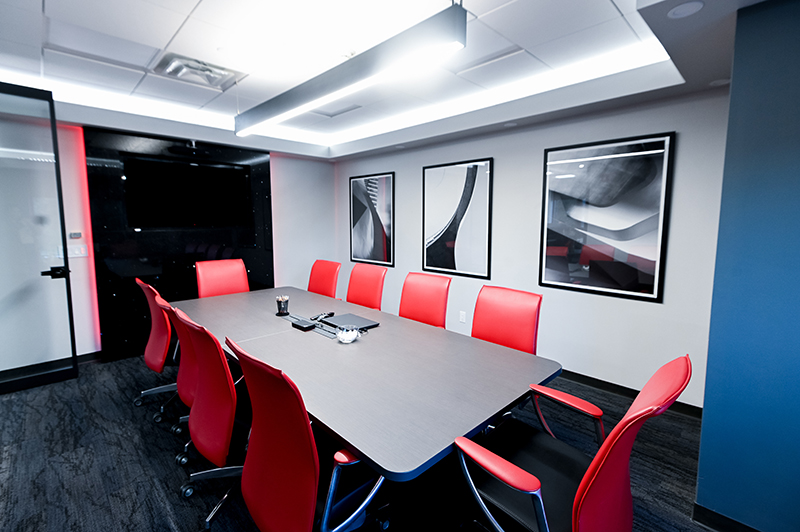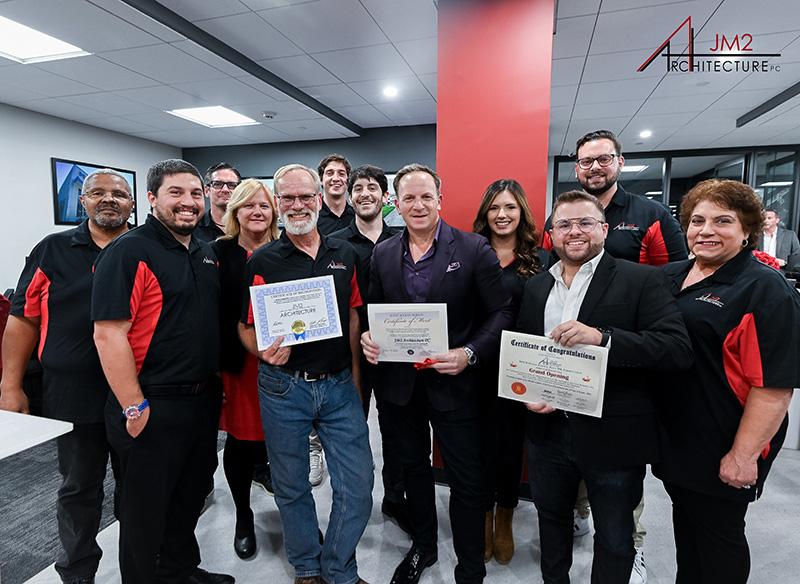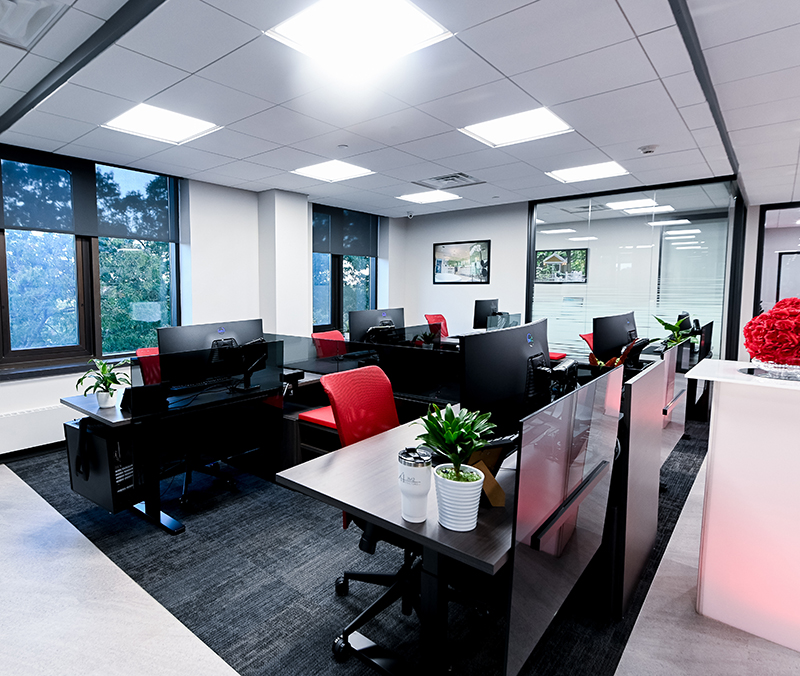


Farmingville, NY JM2 Architecture PC has completed the 2,500 s/f office renovation at 2410 North Ocean Ave., Suite 300. The total project cost was $300,000.
The renovation took six months from initial planning, ordering furniture and materials to construction and final completion of punch list items.
The design concept was to incorporate sharp, modern wall and ceiling lines, by use of different colors and materials. JM2’s goal was to create many dramatic spaces within the overall office space. JM2 sought to create greater lines of site using full-height glass wall systems, enhancing the visual experience for all who work and visit the office. The colors are a mix of a grey tone next to a darker grey accent color on the walls with a stand-alone column enclosure painted in the company’s signature red. The furniture was meant to be ergonomic and stylish, with all variable-height workstations for employee comfort. To summarize the design concept, every aspect was meant to encapsulate the culture of the office, one of professionalism, respect and an unparalleled level of service and dedication to clients and the architectural industry in which JM2 represents.


The office layout was designed to promote collaboration between all employees, through the implementation of open, variable-height workstations. The individual office spaces and conference rooms are primarily full-height glass door and wall partitions which give the office an open plan feeling. The goal was to create a larger space than JM2 is physically in, which is 2,500 s/f. The interior layout was also designed with the client experience in mind. The office renovation is an expression of who JM2 is as architects and designers and JM2 wants its clients to know that this redesign represents the same level of care and detail that their project, regardless of the size and scope, will receive.
Key vendors included:
• Workplace Group supplied and installed the Teknion office furniture and glass wall partitions.
• Rockfon Ceilings supplied the ceiling grid and tiles.
• Stanley Stephens supplied all luxury vinyl flooring.
• Country Carpet supplied the carpet tile and installed all flooring throughout the office space.
• Marlin Art supplied a striking mix of fine art and artwork with an architectural composition.
• Meridian Property Management completed the demolition work, new carpentry, ceiling and lighting installation and wall painting.
• BG Marble supplied and installed stone windowsills, reception counter and the TV wall within the main conference room.
The grand reopening, held on Oct. 19th, was a catered and MCed by Event Pros LLC. The ceremony featured a ribbon cutting with all JM2 Architecture ownership and staff present. Also, in attendance were industry colleagues, key vendors and family and friends.
Attendees included: senator Dean Murray, New York State senate, 3rd Senate District; legislator Nick Caracappa, Suffolk County Legislature, 4th District; councilman Neil Manzella, Town of Brookhaven, 3rd District; Michael Wentz, president, Farmingville Hills Chamber of Commerce; Marisa Pizza, director of membership, Farmingville Hills Chamber of Commerce; Thomas Lohr, recording secretary, Farmingville Hills Chamber of Commerce; Rick Ammirati, president, Holbrook Chamber of Commerce; and Kevin Guilfoyle, vice president, Holbrook Chamber of Commerce.