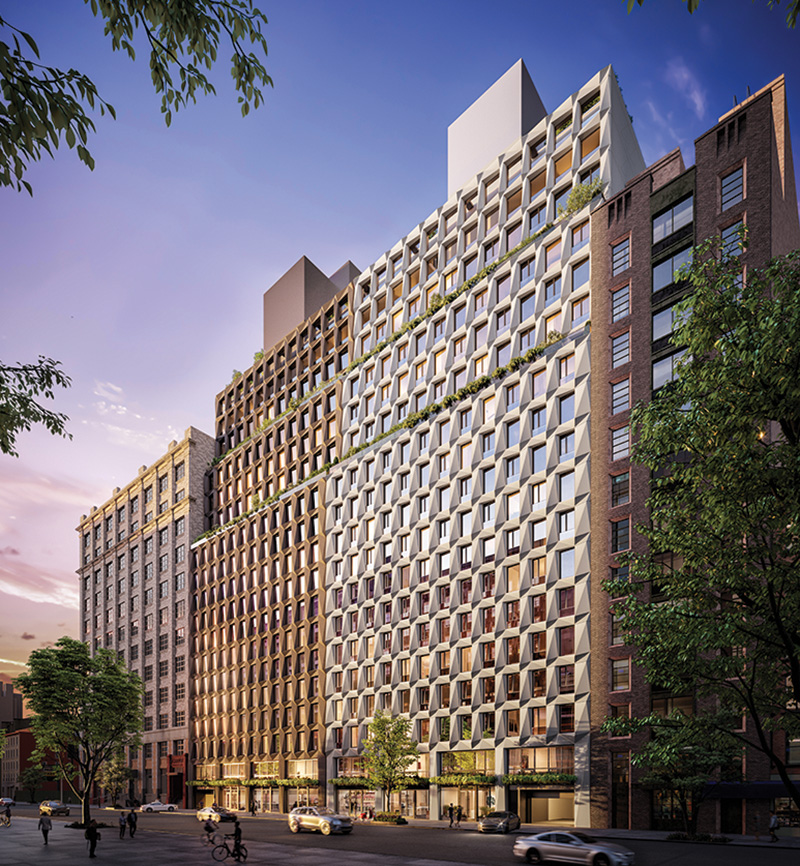
HAP begins closings at Maverick Chelsea
 Manhattan, NY According to HAP Investments, closings have commenced at Maverick Chelsea, its condominium project at 215 West 28th St. The 21-story building offers a collection of 87 condominium residences where Chelsea meets The Highline and Hudson Yards. The property is over 50% sold.
Manhattan, NY According to HAP Investments, closings have commenced at Maverick Chelsea, its condominium project at 215 West 28th St. The 21-story building offers a collection of 87 condominium residences where Chelsea meets The Highline and Hudson Yards. The property is over 50% sold.
Designed inside and out by DXA studio, Maverick features a white-faceted façade with a geometric pattern and painted metallic bronze inlays. The exterior also features oversized windows, stretching as much as five feet by eight feet, and glass Juliet balconies that erase the boundaries between the indoors and outside. In addition, select residences on the building’s upper floors feature private terraces. At the entrance, an angled bronze marquee is invigorated by a cascade of verdant plantings, paying homage to the nearby iconic Flower District. While inside, lush landscaping frames the design-centric lobby’s floor-to-ceiling windows.
Ranging from one- to four-bedroom residences, Maverick offers interiors bathed in natural light with all the comforts of an exceptionally appointed home. With white oak flooring throughout and soaring ceiling heights, the residences boast panoramic tilt-and-turn windows that provide skyline views of Downtown Manhattan and beyond. Designed to seamlessly connect with the great room, the open kitchens feature a fully-integrated Miele appliance package and wine refrigerator, along with White Fantasy marble leathered finish countertops and backsplashes and custom oak cabinetry by Scavolini. The primary bathrooms offer a combination of Stellar White honed marble floors, walls and counters, accentuated with a chevron mosaic porcelain accent wall, custom white oak vanities with Dornbracht fittings, and radiant heated floors. Many residences feature a freestanding bathing tub, or oversized soaking tub, and a separate glass enclosed shower. In addition to closings commencing, Maverick has unveiled its first penthouse, a 3-bedroom, 2.5-bathroom residence, occupying the desirable top floor of the building with views of Downtown and Midtown. Penthouse 21B is one of only two residences boasting a private rooftop terrace.
Residents of the building will enjoy The Collection at Maverick, a full suite of resort-style amenities and services. Encompassing three floors, the wellness-focused amenities include a 60-ft.-long indoor mosaic tiled pool surrounded by cabana seating, steam and sauna rooms, meditation room appointed with a backlit Himalayan salt wall, massage room, and fitness center with cardio and conditioning equipment. Residents also enjoy an on-call “spiritual concierge” to assist in meditation and other healing rituals á la carte. The Rooftop Cabana Park features over 1,900 s/f of landscaped spaces offering city and Hudson River views, including an elevated fire-pit lounge and full outdoor kitchen complete with a pizza oven, smoker, and BBQ grill. Additional amenities include a resident library with fireplace and floor-to-ceiling bookshelves, children’s imagination room, bicycle storage, and a 24-hour attended lobby. In addition to these services and amenities, Maverick partnered with LIVunLtd, offering residents a five-star on-site concierge service as well as onsite programming and special activations.
Douglas Elliman – with a team led by Alex Lundqvist of Fredrik Eklund’s and John Gomes’ Eklund | Gomes Team – and Douglas Elliman Development Marketing are exclusively handling sales and marketing for the building.
“As Chelsea has transformed into one of New York City’s most dynamic neighborhoods to live and work, we always knew that Maverick’s location at the center of it all, in addition to its bold design, stylish amenities, and unmatched lifestyle experience, would appeal to buyers,” said Eran Polack, CEO and co-founder of HAP Investments, “We couldn’t be more excited to have reached this significant milestone and to welcome our first residents home to Maverick.”