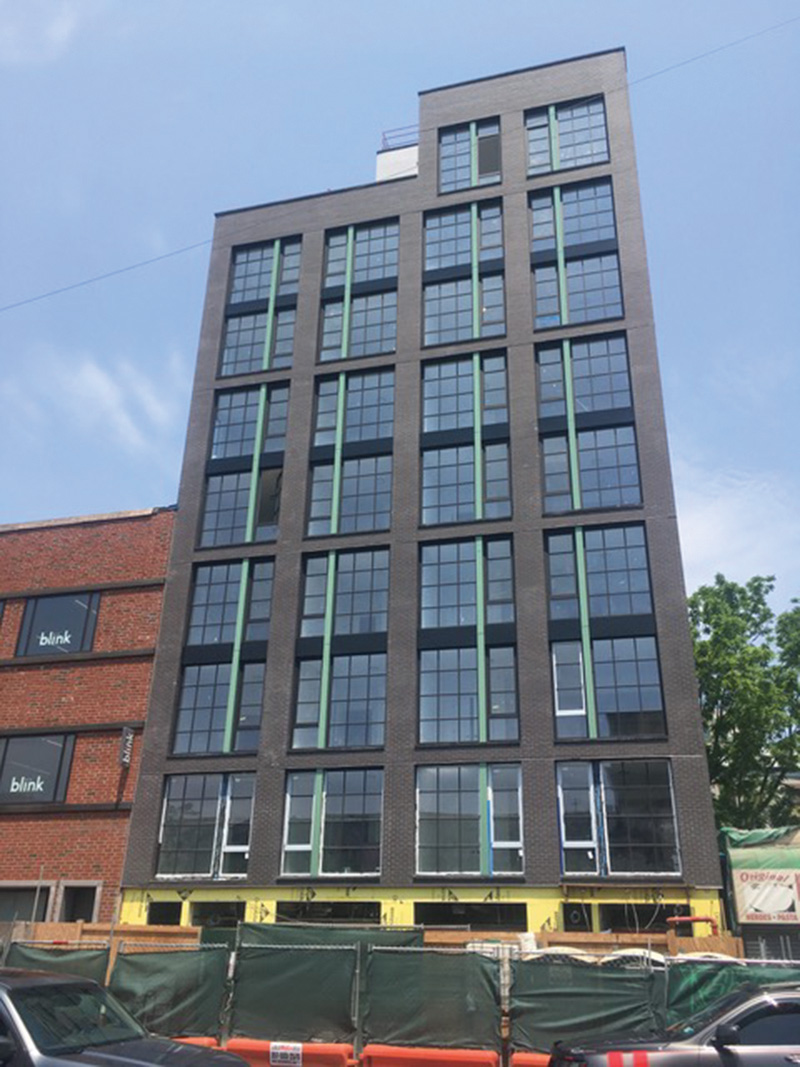
RKTB Architects nears completion at 1425 Fulton St.
 Brooklyn, NY RKTB Architects is nearing completion at 1425 Fulton St. in the Bedford-Stuyvesant area and should see residents moving in this fall. Eight of the nine-story building’s 26 apartments are earmarked as affordable housing units, with a shared lounge and fitness room at street-level, laundry and bike storage amenities in the basement, and a roof terrace with 360° views of Brooklyn and Manhattan.
Brooklyn, NY RKTB Architects is nearing completion at 1425 Fulton St. in the Bedford-Stuyvesant area and should see residents moving in this fall. Eight of the nine-story building’s 26 apartments are earmarked as affordable housing units, with a shared lounge and fitness room at street-level, laundry and bike storage amenities in the basement, and a roof terrace with 360° views of Brooklyn and Manhattan.
The mid-rise’s frontage is composed of brick masonry and multi-paned floor-to-ceiling windows that recall the neighborhood’s diverse industrial heritage. But for RKTB, designing a beautiful, functional multifamily residence was the easy part.
“1425 Fulton St. is the single most difficult zoning exercise we’ve ever done, and we’ve done quite a few challenging ones,” said Peter Bafitis, AIA, managing principal of RKTB. “To make the project financially feasible required a complex zoning patchwork that borrowed air rights from several adjacent properties, including a church on MacDonough St. to the rear of the site.”
According to Bafitis, an authority on housing, this strategy combined with recent “upzoning” changes to the Fulton St. corridor allowed developer United Management to build higher and increase the allowable floor area.
Firm president and design principal Carmi Bee, FAIA — who has been with the firm long enough to remember its early involvement with the Bedford-Stuyvesant Restoration Corp. more than 50 years ago — agrees. “Proficiency in zoning analysis is critical for building new housing in New York City,” said Bee. “Facilitating complex achievements utilizing air rights and zoning modifications, often in unexpected and inventive ways, delivers value both for our developer clients and for the communities our projects serve, most importantly.”
With project manager and associate principal Nelson Vega, AIA, leading the effort, the visually arresting profile of brick, gridded glass and high-performance EIFS is already turning heads, and is sure to be a welcome addition to the neighborhood.