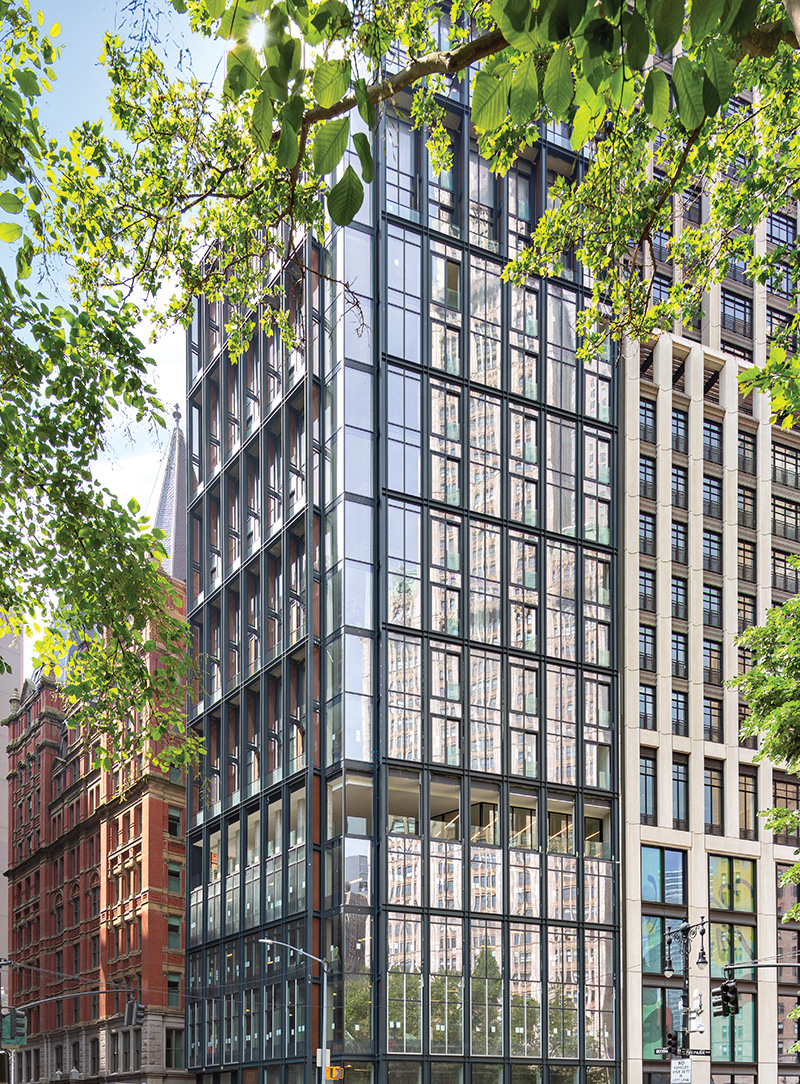
Rogers Stirk Harbour + Partners design No. 33 Park Row project
 Manhattan, NY Centurion Real Estate Partners have officially launched their landmark project, No. 33 Park Row. This is one of the first residential projects in the city designed by architects Richard Rogers and Graham Stirk of Rogers Stirk Harbour + Partners, international architecture practice based in London.
Manhattan, NY Centurion Real Estate Partners have officially launched their landmark project, No. 33 Park Row. This is one of the first residential projects in the city designed by architects Richard Rogers and Graham Stirk of Rogers Stirk Harbour + Partners, international architecture practice based in London.
Overlooking City Hall Park and offering unobstructed park views from every residence, No. 33 Park Row is a collection of 30 homes providing privacy. The scale of No. 33 Park Row is juxtaposed with the grand scale of its individual residences, which feature wall-to-wall and floor-to-ceiling windows overlooking City Hall Park.
When Rogers Stirk Harbour + Partners’ was approached to consider designing No. 33 Park Row, Rogers and Stirk agreed that the property’s park-front location had deep appeal and made it the ideal choice for the firm’s first residential property in New York City. Their first design decision for the project was to bring No. 33 Park Row’s residential living spaces and shared amenity spaces to the north side of the building, where they would enjoy beautiful northern light as well as unobstructed views over the lush City Hall Park landscape.
For the building, Rogers Stirk Harbour + Partners introduced contemporary architectural elements that reference the area’s industrial-era commercial buildings, including massive windows, decorative copper screen fins around balconies and terraces, and distinctive dark steel framing on the fac?ade. Open-plan kitchens offer the same level of sophisticated design, master craftsmanship, and thoughtful material selection as No. 33 Park Row’s exterior architecture.
No. 33 Park Row features a collection of services and amenities by Rogers Stirk Harbour + Partners, designed to take advantage of the project’s location, light and views, with an outdoor lifestyle in mind. No. 33 Park Row’s amenities include: A fifth floor indoor/outdoor fitness center and yoga studio, outdoor kitchenette and dining area, a 24-hour doorman attended lobby and concierge, rooftop terrace, library, craft studio, screening room and bike storage.
No. 33 Park Row features one- to five-bedroom residences and penthouses, many with private outdoor space.
Compass Development Marketing Group is the exclusive marketing and sales agent for the project.
While Rogers Stirk Harbour + Partners’ design for No. 33 Park Row is custom crafted for this site, one can see in it hints of the firm’s refined sensibility for capturing the unique elegance of park-front living.
No. 33 Park Row is an expression of Rogers Stirk Harbour + Partners’ ability to capture the essence of the places their buildings occupy. Materials, design and craftsmanship inspired by the history of lower Manhattan are brought together to create something truly unique. No. 33 Park Row is a building that bridges past and present and balances the need for retreat with the passion to be at the center of the many shopping, dining and entertainment destinations found throughout the vibrant neighborhood.
Located at the nexus of Tribeca and Financial District, No. 33 Park Row is at the center of a dynamic, culturally fascinating, and continuously evolving neighborhood. The neighborhood is where Manhattan’s story began in the early seventeenth century and where exciting architectural and lifestyle transformations are happening today. The project and location bridges past and present and balances the need for retreat with the passion to be at the center of a wide variety of shopping, dining, and entertainment destinations found her at the crossroads of Tribeca, Lower Manhattan and The Seaport District
No. 33 Park Row has been developed with the discerning New Yorker in mind and is ideal for those looking for an intimately scaled and artfully-crafted building in a central location with protected park views that will never be compromised providing long-term value to buyers.