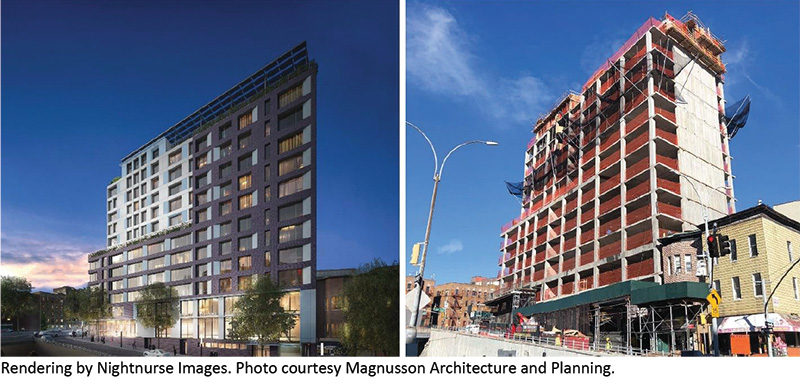
Unique People Services and Robert Sanborn Dev. top off Bronx project

Bronx, NY Development partners Unique People Services (UPS) and Robert Sanborn Development topped off 2050 Grand Concourse. Designed by Magnusson Architecture and Planning (MAP) and built by Bruno Frustaci Contracting Inc., this sustainable, mixed-use, 96-unit building will offer a mix of supportive and affordable housing with 63 studios, 26 one-bedroom and 7 two-bedroom apartments. Located at the NE corner of E. Burnside and Grand Concourse, the 13 story, 86,195 s/f structure will include an on-site laundry opening onto a landscaped outdoor terrace in the rear yard and a community room on the 13th floor which will open onto two landscaped roof decks.
Financing for this development comes through public and private sources including New York State agencies HFA, HCR, HHAC and NYSERDA, as well as Bank of America, Richman Housing Syndicators and LISC. Additionally, this project would not have been possible without the support of funding agencies HRA, OMH, Bronx Community Board 5, along with state and local partners.
“We are appreciative of our tremendous group of funders for helping us make this building a reality and gratified by the way the community has received us. We are excited about the future here at 2050 GC and look forward to welcoming its’ new residents and community members for essential programs and services,” said Yvette Brissette-Andre, MPA, executive director, UPS.
The 10,000 s/f community facility below the residential portion of the building will be the relocated headquarters of UPS. In addition, the space will offer community amenities for area residents and organizations including access to free WiFi and conferences, training, and both indoor and green event space. The community space and nonprofit headquarters will activate a vacant section of East Burnside Ave.
“Because the services provided by UPS are integral to the community, architecturally the building needed to reflect this important relationship. The large window walls facing E. Burnside evoke feelings of transparency, openness and welcoming. They also give light back to the neighborhood in the evening,” said Fernando Villa, AIA, LEED AP BD+C, principal, MAP.
With a residential entry right on Grand Concourse, the design of this development pays homage to the thoroughfare’s rich, Art Deco context by reinterpreting some of the main ideas of the style for contemporary affordable housing. Brick and metal, which are both prominent materials in the Art Deco movement, are used across the exterior; and corner windows, a distinct feature of apartment buildings of the 1930’s, have been included as well. Bold geometric forms which were characteristic of the period were introduced through details such as angled planes at the window openings and varied base heights accentuated by contrasting materials.
A NYSERDA Buildings of Excellence Award winner, 2050 Grand Concourse is slated to achieve LEED Platinum certification. Sustainable design measures will improve energy efficiency, decrease the building’s carbon footprint, reduce the heat island effect, improve occupant and community health, manage water responsibly, generate on-site power and ensure resiliency. Specific features include a high-performance building envelope, a photovoltaic array, heat pump heating and cooling, Energy Recovery Ventilators for common areas, and electric stoves for better indoor air quality, high-efficiency UPVC windows, LED lighting, Energy-Star appliances, low-flow plumbing fixtures, monitoring of water usage, advanced building system monitoring, a landscaped rear yard and planted roofs with stormwater retention systems. In addition, the building will have a solar PV array on the roof to offset electric usage in the community facility portion of the building.
“Sustainability is critical because not only will the building be highly efficient, improving operations, but these measures are also tightly connected to the health of residents and community members, and in that way this building will do everything it can to better serve those most in need.” said Robert Sanborn, principal of Robert Sanborn Development.