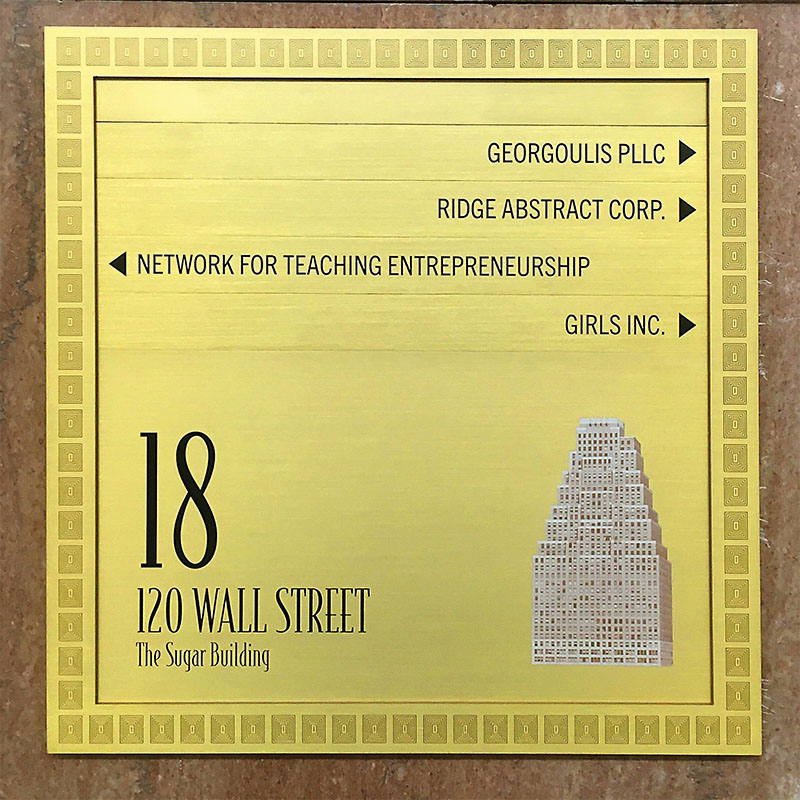
Boddewyn Gaynor Architects completes project at 120 Wall
 Manhattan, NY In 1980, Silverstein Properties, Inc., led by Larry Silverstein, acquired 120 Wall St., a 35-storey Art Deco skyscraper in New York’s revitalized Financial District. This East River waterfront property has views stretching from the Seaport District to Brooklyn Heights to Governor’s Island. The building is home to many Not-For-Profit Tenants, who benefit from the real estate tax abatement program available at this property.
Manhattan, NY In 1980, Silverstein Properties, Inc., led by Larry Silverstein, acquired 120 Wall St., a 35-storey Art Deco skyscraper in New York’s revitalized Financial District. This East River waterfront property has views stretching from the Seaport District to Brooklyn Heights to Governor’s Island. The building is home to many Not-For-Profit Tenants, who benefit from the real estate tax abatement program available at this property.
When the 120 Wall St. building opened in 1930, the original anchor tenant of the building was the American Sugar Refining Company. Hence, it became known as “The Sugar Building.” The building has setbacks on (3) sides which form a classic example of “wedding-cake” architecture. To attract new tenants and retain the current ones, Silverstein Properties implemented a program to redesign the elevator lobbies and signage on four floors at 120 Wall St.. The design goals included new lighting, signage and finishes to link up the different tenant entrances, into a unified look. Previously, the marble walls and carpeted floors were worn, and the signage systems were inconsistent.
Boddewyn Gaynor Architects (BGA) addressed the need for a strong visual statement as part of the new design standards for the elevator lobbies. As BGA delved into the history of this Art Deco office building, they discovered historical design motifs in the newly restored ground floor building entrance and lobby, which they incorporated into a fresh solution upstairs.
The existing marble wainscot formed the springboard of the overall design, providing a consistent look for the elevator lobbies. BGA specified repairs to the marble wainscot where the lobby walls had been modified, resulting in a professional expanse across the entire lobby.
The worn carpeting was removed to reveal the original decorative Terrazzo flooring, which also needed repairs. Terrazzo is one of the oldest building materials in existence due to its durability, sustainability and ease of maintenance. The re-invigorated Terrazzo floors, combined with the marble walls, laid the foundation for BGA’s visual statement.
To enhance the new lobby design, BGA removed the acoustical ceiling and old fluorescent lighting fixtures. In its place, the firm designed a “V” shaped drywall ceiling, integrating both direct and indirect LED lighting sources, while concealing sprinkler and electrical lines. The new lighting scheme provides overall lighting, which reflects off of the “V” shape to light the ceiling and floor, and also washes the textured side walls with light.
In homage to the building’s history, American Sugar Refinery Co.’s tenancy at 120 Wall, BGA selected a textured wall covering reminiscent of “sugar crystals” for the wall space above the marble wainscot.
The need for a consistent finish of the doors for the Elevators, Tenant and Core Restroom entrances, led to the new building design standards for The Sugar Building. Each Tenant Entrance received a new Frame surround, while the Elevator Doors and Frames were given a Scuffmaster metallic brass finish, to complement the existing Elevator Lanterns above.
The new Signage design package reinforced the new Elevator Lobby concept and tied back to the original Sugar Building’s legacy. Working with the RS Identity Design (RSID) team, we developed a new format for the Elevator Lobby Signage package. This new Design standard combines the Art Deco motifs from the Ground Floor Lobby Brass Elevator doors with the distinctive waterside image of the Sugar Building’s stepped façade.
The new brass Signage features a border of Art Deco concentric squares surrounding the Universal Symbols, Text and Locator Maps for the Fire Stairs, Elevator Banks, Restrooms and Utility Closets. For the Floor Directory, RSID designed a flexible product with removable Tenant names, incorporating the 35-storey building façade and” The Sugar Building” text.
BGA refurbished the Restrooms and the Unisex ADA Toilet at the building core utilizing the building standard finishes. At the secondary Corridors, BGA specified an accessible ceiling with new LED light fixtures, to permit ease of access to the building services.
In terms of the project team, BGA worked with MG Engineering (MGE), an experienced full-service firm for the MEP Engineering systems design; and then Silverstein Properties awarded the Construction Contract to JRM Construction Management, an established firm with many years of experience in the Commercial Interiors world.
For Silverstein Properties’ 120 Wall Street building, blending history and modernity was a unique challenge. This classical building’s background paved the way toward a compelling new design, blending an impressive past with the Tenant’s needs in the 21st Century.
“BGA brings a no-nonsense approach to designing and building a project. What sets BGA apart is their ability to create cutting-edge design in a budget-focused manner. They have a fundamental understanding of value and never lose sight of the client’s bottom-line and schedule,” said Joseph Artusa, senior vice president at Silverstein Properties, Inc.