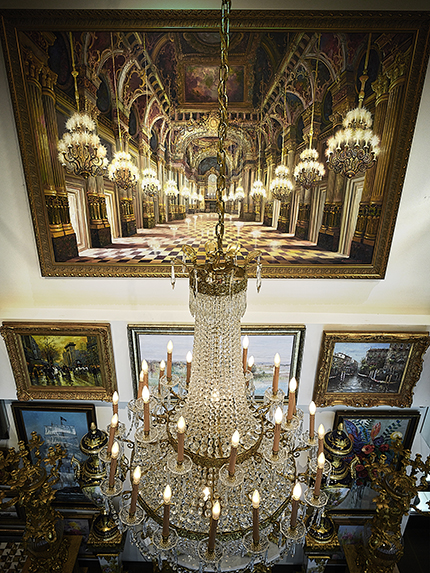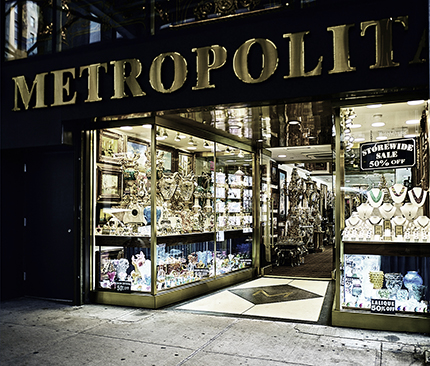
Manhattan, N.Y. For more than 40 years, Metropolitan Fine Arts and Antiques has specialized in fine arts and antiques from Europe and Asia, such as vintage Rene Lalique glass, Faberge eggs as well as a full line of jewelry including diamonds, emeralds, rubies and sapphires. The firm also features a large collection of ornate chandeliers, European furniture, paintings and accessories.
Since 2008, Boddewyn Gaynor Architects (BGA) has completed several projects for Metropolitan Fine Arts and Antiques, including the design of their former showroom at 12 West 57th St., and the subsequent expansions of the ground and second floor showrooms.
When Metropolitan Fine Arts and Antiques’ landlord advised them that the West 57th St. property was being razed for new development, they selected a nearby 5-story building with a glass curtainwall façade. The owners called upon BGA for assistance based on our success in servicing their architectural and interior needs in the past. Prior to the lease signing, BGA provided pre-lease services, including an MEP engineering review of the building infrastructure systems.
A key objective for Metropolitan Antiques was to re-create the look and feel of the West 57th St. showroom at the new location, in order to maintain a sense of continuity for their existing clientele, as well as to attract a new following. BGA faced a number of challenges: 1) increase the frontage of the storefront display windows, to display the breadth of their jewelry and antiques collection; 2) re-create the drama of the former high-ceilinged space at the new location, which had much lower ceiling heights; and 3) redistribute their two floors of retail merchandise from the prior location across five floors.
At the entrance, BGA designed an arcade with two flanking large display cases, featuring a curated selection of Metropolitan’s art, jewelry, sculpture and fine stones. Once inside the showroom, BGA created a 2-story atrium linking the ground and second floors. This enabled the owners to suspend a crystal chandelier in the opening. The atrium increases the sense of height and draws the patron’s eye toward the chandelier, and upward to the second floor collections.

BGA utilized the 5-story glass façade to feature Metropolitan’s extensive selection of decorative chandeliers. These light fixtures fill the windows from the second through fifth floors, sparkling like gemstones.
BGA was instrumental in the reuse of (270) illuminated wood & glass display cases and jewelry display tables from the West 57th St. showroom. These cases feature the delicate Faberge Eggs, Lalique, carved ivory & jade pieces plus vases and sculpture. Together with the selection of similar finishes, the showroom design met Metropolitan’s goal to retain continuity.
In all retail work, the lighting design is crucial to enhancing the appeal of the merchandise. BGA specified several lighting products to provide general illumination, accent and display lighting for the Furniture, paintings and sculpture throughout the showroom.
Behind the scenes, BGA coordinated with the structural engineers to cut the 2nd floor opening to create the atrium space; to reinforce the ground floor for the safe room; and to hang the oversize chandeliers.
And since security is a top priority BGA detailed an open-grille roll-down gate to secure the arcade display cases, while allowing patrons to view the merchandise when the showroom is closed.
