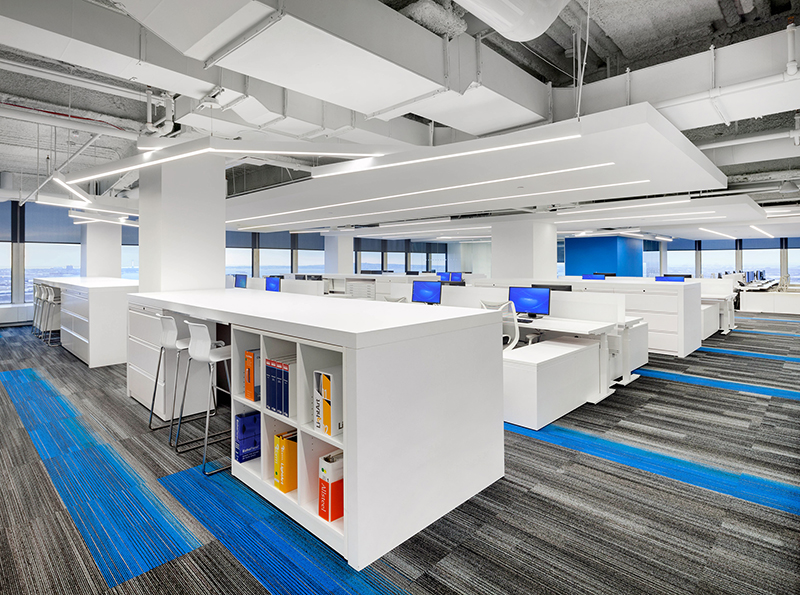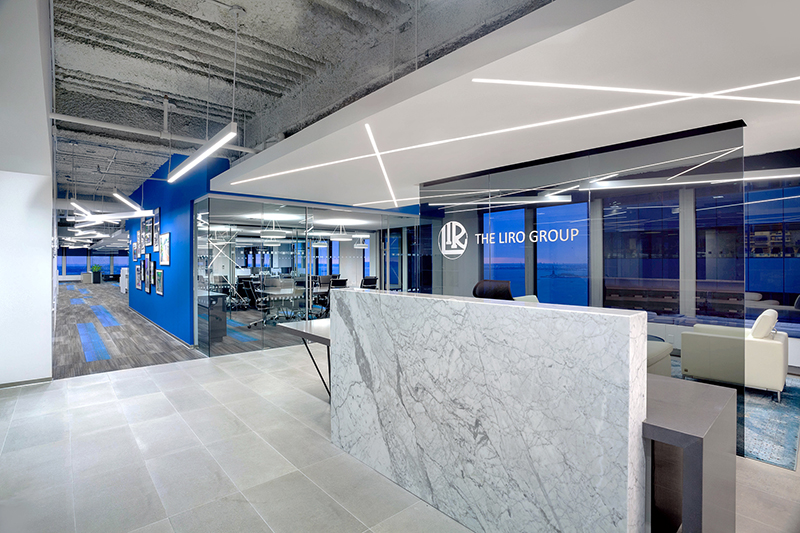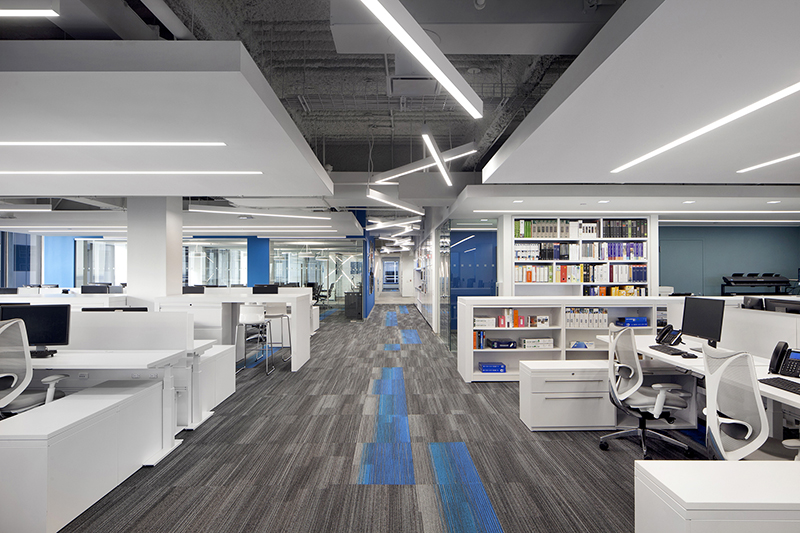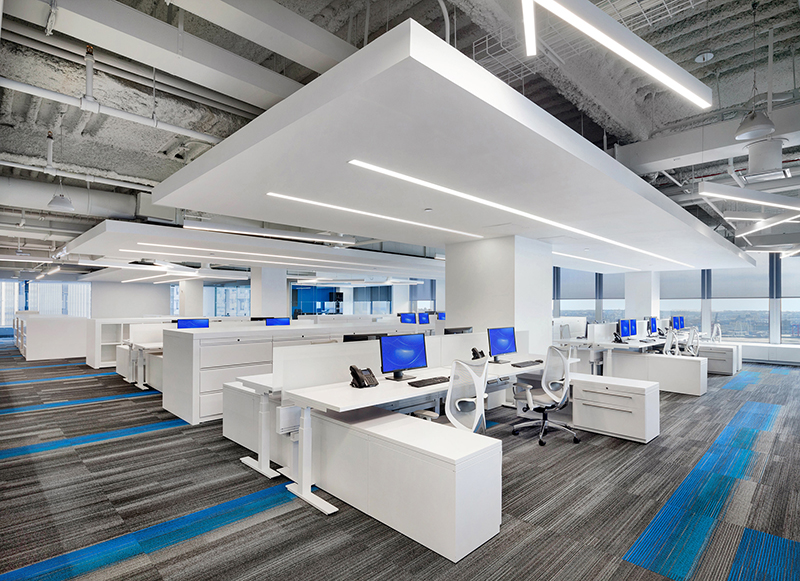



New York, NY The LiRo Group (LiRo), a national, multidisciplinary construction and program management, architecture and engineering, and environmental solutions firm, has opened its new New York City hub on the 28th floor of One State Street Plaza in the Battery Park section of Lower Manhattan. Engineering News-Record magazine currently ranks LiRo as the 15th-largest construction manager in the U.S.
The firm’s architecture division, LiRo Architects+Planners (LAP), designed the new $3 million, 80-person workspace to be large and flexible enough to accommodate future growth, as the rapidly expanding LiRo has doubled its number of personnel in the last five years alone. The contemporary, open, and collaborative 13,500 s/f workspace, taking up three-quarters of the floor, consolidates several different LiRo functions from three former Manhattan locations, and has effectively doubled the amount of office space the company occupies in the city.
LAP led the search effort for the new space and helped define three main functional requirements for the firm’s new offices. First, they would be consolidating various groups, including LAP; LiRo’s renowned Virtual Design, Construction, and Operations (VDCO) team; construction and project management personnel; and the engineering staff in disciplines ranging from civil to structural. The goal was to house all of these operations in one office in a manner that allows for the utmost in workspace flexibility and openness, fostering open communication among groups, and helping the teams work better together on interdisciplinary projects.
While there are designated work areas for the various groups, it was decided early on that the new space should promote open communication and collaboration among them all. According to Joseph Grant, AIA, vice president, division leader, architecture, who led the design work, “We wanted to promote ‘openness’ and ‘transparency’ in every sense of those words, and we wanted to foster an egalitarian, democratic atmosphere. We used a great deal of glass and open-plan workstations to achieve that.” The designers also aimed to take full advantage of the expansive glazing overlooking New York Harbor. “We made sure to allow daylight to enter into every part of the space, to be enjoyed by all office occupants. It’s just a matter of following sustainable, healthy design principles,” said Grant.
The second requirement was the location in the Battery Park section of Downtown Manhattan. LiRo has done a great deal of work in the vicinity, from the SeaGlass Carousel at the Battery to the award-winning renovation of Pier A, and currently works on several other large projects nearby, which will continue for several years.
The third and final requirement was for the team to be situated on a floor that would maintain a connection with the streetscape and its activity, to remain an integral part of the public fiber. While the view was important, a connection to the bustle on the street below was even more so.
Keeping these three requirements in mind, LiRo personnel saw a number of properties in Lower Manhattan, but not all of them had structural systems that would accommodate their open-plan concept. Many, in fact, had columns that broke apart any hope of an open workspace. When they conducted their walk-through of One State Street Plaza, however, all the pieces fell into place. “We felt it had the maximized open plan to support the concept we had, as well as the right exposure and the views,” said Grant. That the windows are 30” off the floor and extend up to the ceiling also helped maximize the concept of tying the harbor views with the activities within the new space. Other curtain wall buildings they examined, on the other hand, had perimeter heating that tended to absorb more of the exterior fenestration, which narrowed down the views. The State Street location’s convenient proximity to various transportation options helped as well.
LAP designed the space and served as project manager during construction. LiRo Engineers served as MEP engineers on the project. The Wolfson Group is LiRo’s landlord. Since the project’s completion, Wolfson has brought several of the building’s prospective tenants to LiRo’s offices, as the space now serves as the standard for innovative, attractive, and functional office design.
This space is in some ways a departure for LiRo, as this is the first LiRo office with an open work environment. “Everyone who works in or has visited the space absolutely loves it, myself included,” says Luis M. Tormenta, PE, LiRo’s Chief Executive Officer and Vice Chairman. “This kind of environment is a leap forward for us. We get many visits from clients and prospective clients here, and the modern aesthetic truly presents us as the national firm with a global outlook that we are,” he continued.
Office Layout and Finishes
Due to the extensive use of glazing in the design, employees and visitors can see from one end of the space to the other. This visual catalyzes LiRo’s notion of “openness” and “transparency.”
Upon entering the reception area from the elevator lobby, one immediately sees the reception desk and, behind it, a waiting section with comfortable, high-end leather seating. The 900-square foot reception and waiting areas are separated from each other by a glass divider. To the right of reception is an 800-square foot pantry and cafeteria, while two completely glazed conference rooms, adjacent to each other, are situated on the left. One conference room is 270 square feet and the other is 460 square feet in size.
Directly behind the meeting rooms is the 5,560-square foot open work area and the CEO’s partially glazed corner office. In all, there are 14 private offices, for the senior management of various LiRo departments, located mainly near the building’s core and along the east side of the floor’s perimeter. The private offices feature completely glazed front walls to see into the open work area and out to the magnificent views of New York City’s waterways. Further, there are smaller collaboration spaces – including two phone rooms and two breakout rooms. The two all-glass conference rooms are both adjacent to the perimeter wall of glazing and its breathtaking vistas. Having glass panels divide the two spaces gives LiRo the ability to use them as standalone conference rooms or to enable employees to remove the partition and open the rooms up into a communal meeting space for everyone to use. In the latter configuration, it becomes an extension of their kitchenette and the main public lobby area.
Making the private office fronts out of glass and housing them in the interior core of the building allows LiRo to have their open workstations located centrally and along the floor plate’s external perimeter glazing. This layout allows the natural light to penetrate into all workspaces and provides all employees with access to the magnificent views beyond. The subcontractor for the glazed wall systems was Metro Wall.
According to LAP’s project manager, Kathy Niewiadomska-Wong, LEED AP, LiRo very much wanted to create one single, open, continuous bullpen-type workspace. “Within that open space there are ‘blocks’ or quadrants of different types of work and functionality – we have an administrative block, an architecture block, an engineering block,” she said. With sustainable principles in mind and addressing the concerns of ergonomic workspaces, all of the desks within this open area are height-adjustable. In between the rows of workstations, they specified storage and collaboration spaces that feature high counters with stool seating. “Most important, we had to be able to change the configuration of the workstations, too. The workstations were designed with mobility in mind to more easily adjust and reconfigure based on LiRo’s continued growth and expansion in the future,” she added.
“Storage was an important factor in the efficient space planning of the new office. First, we ascertained how much each employee had been producing on a person-by-person basis, both digitally and with paper accumulations. After analyzing our firm’s historic storage needs, the design team looked at how employees have been storing materials and information in the present and recent past, and how we believed we will be more flexible in the future, further reducing the need for certain types of storage,” explained LAP’s Project Designer Melissa Rivera-Ferguson.
In addition to employees permanently based in the New York City location, the open work area was also designed to accommodate people coming in and out of Manhattan from other LiRo offices. It is set up for a “hoteling” or “boutique” situation for the employees of the Syosset, Hicksville, and various other office locations, to come in and set up a base of operations for a short period of time.
Unlike the open workspace, the space that houses the VDCO team is defined and uniquely situated within the overall office, for functional reasons. The VDCO team, an integral part of LiRo’s sophisticated project management and design operations, requires what is essentially a laboratory or research setting. VDCO team members are experts in the rapidly evolving field of Building Information Modeling (BIM) and related technologies that are used to simulate and visualize myriad aspects of the planning, design, construction, and operations phases of a project. Their work enables clients to walk through near-photorealistic simulations and make decisions based on comprehensive, “already-built” environments.
“They frequently use special scan technologies and equipment that create virtual worlds, which can be viewed and experienced with viewing goggles within their laboratory space. And they’re extremely physically active, getting up and moving through the virtual environments that are created. So the idea was to provide them with a distinct space, which fosters those activities and maintains the critical sound privacy required,” said Niewiadomska-Wong. The VDCO team members can change their workstation configuration to accommodate whatever kind of virtual world they need to create in a given moment. Similarly, the design team integrated an abundance of power and data supply for this area, to allow for future expansions in information capabilities.


The floor’s core functions as an operations hub, with reproduction facilities and a print area located here, along with a library space, IT room, and bathrooms.
As for finishes, the team opted for a monochromatic look of mostly whites and grays. This serves a dual purpose: it emphasizes the panoramic view and helps to reinforce the clean, open workspace look. This is evident in elements like the cloud ceilings and exposed ductwork, which are painted Glacier White to increase their perceived height. The white was also used over an existing gray concrete and fireproofing of exposed structural ceilings that purposefully bleeds through the white, softening it. In addition, the monochromatic look highlights a color when it is introduced, communicating that it is a very important visual element that serves a purpose or defines a specific function. “LiRo Blue” is a kind of cobalt shade that has been used by the firm for years, and in this space in particular to magnificent effect. LiRo Blue accents in some of the carpeting, for example, seem to light a pathway in key areas. In fact, the entire floor pattern was custom designed to actively draw the eye to the New York Harbor views outside. The carpet tile was manufactured by Shaw Contract. Similarly, cobalt accent walls were added to the waiting area and corridors.
The designers used suspended linear LED pendants from Pinnacle Architectural Lighting (Edge EX12 and Edge 2A) throughout, “criss-crossing” them in certain areas, both for visual impact and to show movement. This crossed-lighting pattern was used purposefully over aisles and in collaborative zones where there is naturally more activity, to reinforce the fact that it is an area with a great deal of movement. By placing the fixtures in this manner, the light given off seems to move in the same way a person would move through the space; it is highly dynamic. Elsewhere, LAP specified recessed squares from Maxilume (HH4SQ-LED 4), Fina bidirectionals from Pinnacle (LA2 ONE), and LED light strips from Nanometer Lighting (L22).
For select elements, such as seating, LAP brought in several LiRo employees to test products for comfort and usability, in order to create the most comfortable work environment. All of the floor’s open-plan workspace desks have height-flexibility built in. Enwork was the manufacturer for the open-plan workstations and adjustable-height desks. JSI was the manufacturer for the furniture specified for the executive offices (specifically, their Vision line). The custom-made creative/cooperative workstations were fabricated by the Jefferson Group. The Jefferson Group also served as the furniture contractor.
LAP custom designed the conference room tables with countertops of a 1¼-inch-thick quartz in Soho Grey enhancing the elegance of the monochromatic color palate. The stone tops were fabricated by Venetian Marble & Granite. LAP also designed the tables’ custom metal legs, which were manufactured by Hamilton Metal Craft, Inc.
Similar finishes were used in the reception area. LAP designed the reception desk also using a 1¼-inch-thick quartz top in Soho Grey and custom-designed metal legs. One element that differs in the reception area is the use of a large piece of white-and-gray Statuarietto marble in the front. It serves as a representation of the company’s strength and refinement.
LiRo is using a Building Management System (BMS) for the supplemental heating and air conditioning they installed. The space’s life-safety systems are also tied into this BMS. It is a fully integrated, user-friendly, Web-based system that LiRo engineers can control from anywhere within the office space itself, or remotely, such as from the corporate headquarters in Syosset. In this way, LiRo’s engineers can get an immediate snapshot of the temperature controls, of how the system is functioning overall, and even what the temperatures are in the various office zones. They now have more direct control and active information to ensure that occupants have the optimal environmental conditions. The BMS system and the MEP systems were designed by LiRo and installed specifically for the office.
While LiRo did not design their floor’s elevator lobby, they did provide Wolfson with specific materials – such as 16”x32” Opus tile flooring, in the color called “Cliff,” from Nemo Tile Company, and lighting fixtures – to incorporate in various ways in order to better integrate the elevator lobby’s look and feel into LiRo’s design. This was important from an architectural point of view, as LiRo’s space is separated from the elevator lobby through a completely glazed storefront-type wall and entrance door.
Design Challenges
Although the space met all of LiRo’s main requirements, that does not mean it did not also provide its share of design and construction challenges. Working through the floor’s core proved somewhat difficult, as the building’s existing systems – namely the heating and air conditioning components – traversed through the LiRo space in various ways. The designers simply had to work around these elements, turning them into what now presents as integrated and deliberate design choices. The result is that the mechanical components are encased in white plastic “tubes,” a clean aesthetic feature within an otherwise refined industrial exposed ceiling.
The open ceilings themselves provided an acoustical challenge. To overcome this, LAP mounted ceiling “clouds” above the open work areas to absorb sound. Serendipitously, the clouds provide visual play, while imparting a more finished look to the raw, mechanical elements of the ceiling.
Finally, incorporating multiple departments into one open workspace was another type of challenge. There is always a delicate balance between maintaining an open environment on the one hand, while maintaining privacy for each individual worker on the other. To solve this conundrum, LAP’s designers aligned all of the workstations to each other, but each desk is equipped with its own privacy panel, as well as a storage and reference space behind it that imbues the individual workspace with a certain amount of intimacy. In this way, the area overall maintains the open transparency LiRo desired, while also providing each individual employee with a more intimate space in which to work.