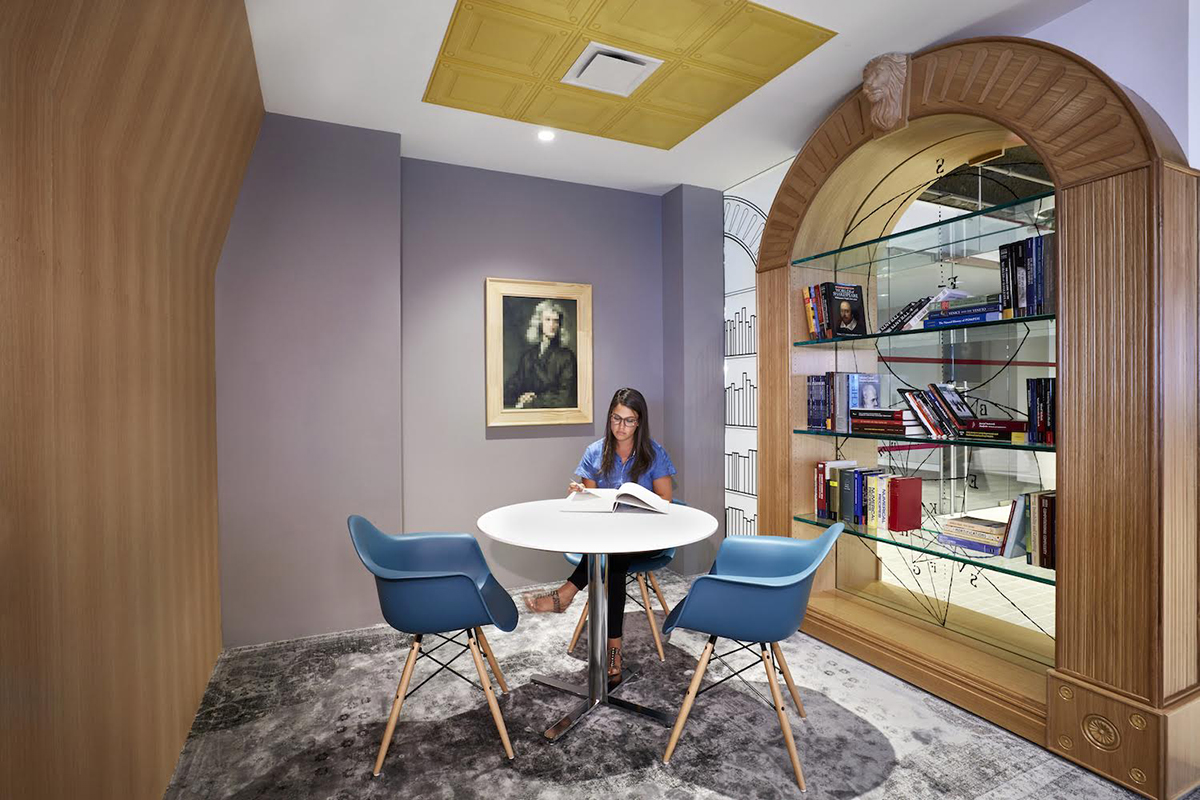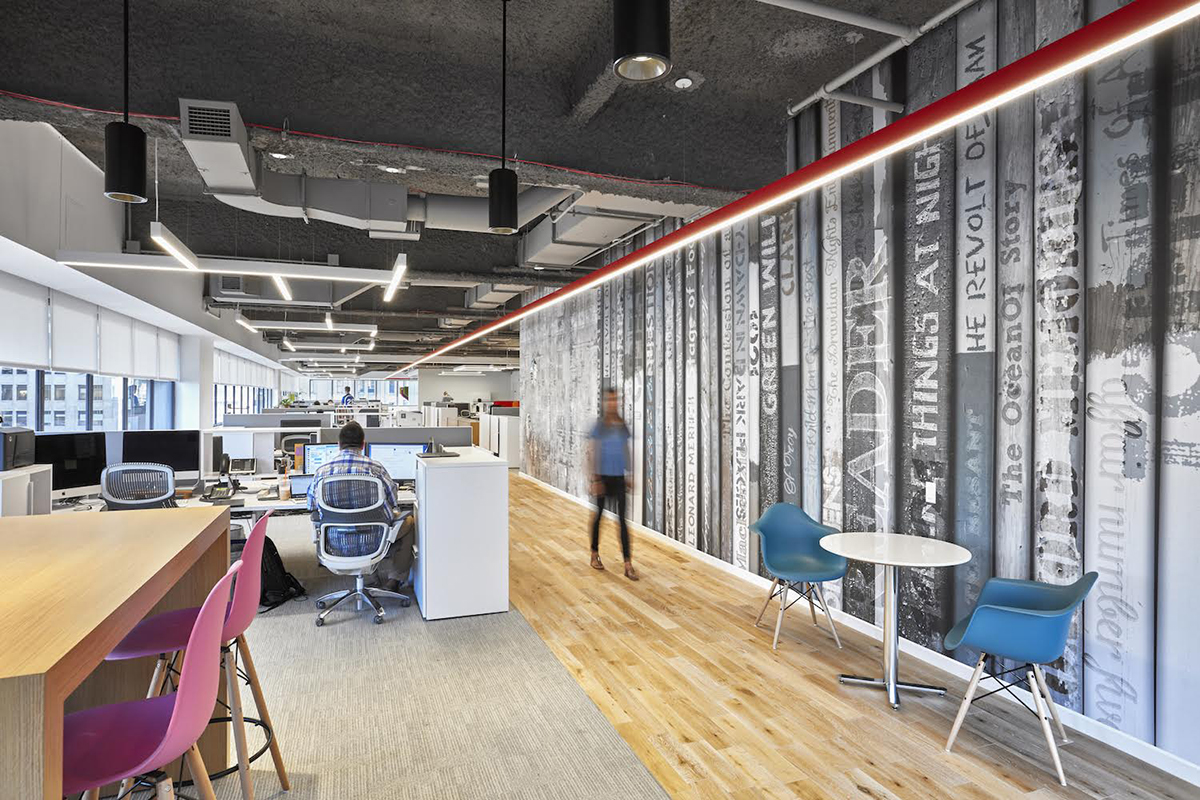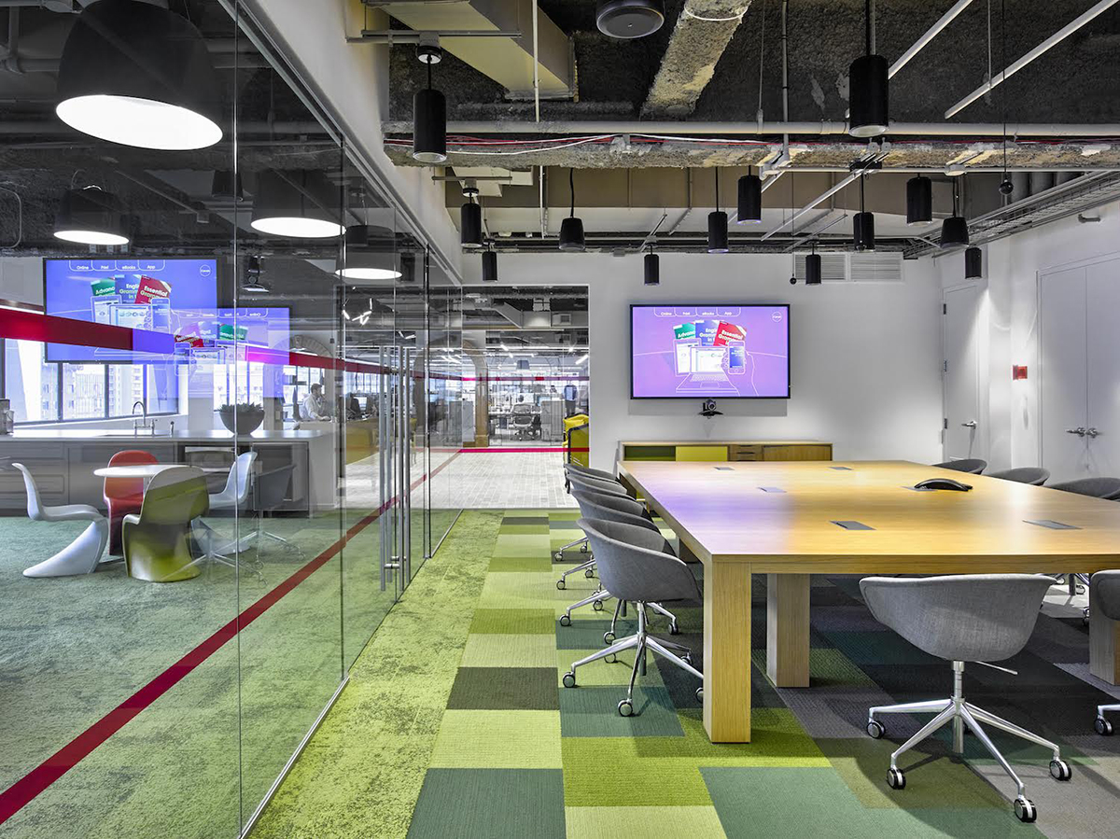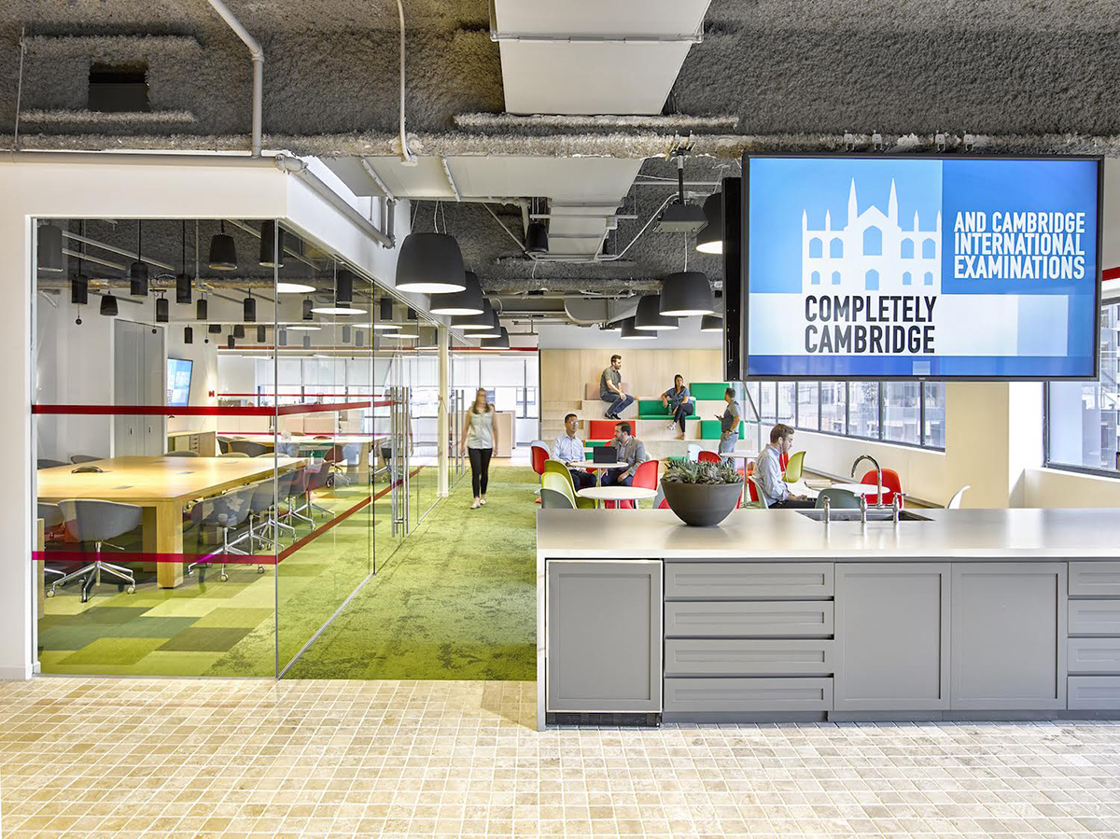Manhattan, NY Interiors firm MKDA has completed a 40,000 s/f workplace at One Liberty Plaza for Cambridge University Press. The workplace that MKDA designed was crafted to reflect the biggest change the publishing industry has faced since 1440 when the printing press was invented: the digital revolution.
“Our 480-year-old mission to disseminate knowledge and learning worldwide has never changed, but the fulfillment of that mission has evolved to respond to consumer demand for sophisticated, tailored digital content,” said Cambridge University Press managing director, ELT and Americas Michael Peluse. “More than a simple office relocation, this was an important move in a challenging business climate that represented our internal and external commitment to progress. The move carried enormous weight.”
Considering its significance, the design concept devised by MKDA had to accomplish two objectives: one, communicate this meaningful and challenging transformation while honoring the Press’s history, creating a connection between the past and current models; and two, foster local and global communication.
According to MKDA creative director Edin Rudic, the answer was to celebrate the Press’s immense heritage and the historic architecture of the University of Cambridge, of which the Press is a part, and then to reimagine them for the digital age. The approach led to an open workplace that looks, feels and functions like a tech startup, but that contains echoes of the institution’s history and tradition of knowledge.
“We created an abstracted replica of the University of Cambridge with modern architectural features, vibrant colors and evocative spaces,” said Rudic. “Classical and contemporary, print and digital, new and old collide to create something entirely new and unexpected— a space the transcends definition.”
The cobblestone courtyards and sweeping lawns of the University were inspiration for the open-air reception and adjacent piazza—the heart of the Press’s campus. There, a café, lounge and bleacher seating provide space to hang out or hold formal meetings with local and global teams. Grass-like carpet tiles create "outdoor" space that is bordered by an all-glass conference room and boardroom that can be combined to create a large town hall space.
Travertine cobblestone tiles define reception as a "courtyard" separated from the piazza by large monitor displays and the main work area by glass walls adorned with book graphics and carved wooden archways with lion keystones. The design is meant to imbue the space with the sense that the reception area is an outdoor courtyard from where one can look inside a library; in this case, the work area.
Casual strolls along Cambridge’s wooden footbridges inspired an oak runway that circles the work area. Red linear light fixtures run the length of the runway, providing direction to an abundant collection of collaborative spaces woven throughout. Open ceilings painted grey create a backdrop for suspended lights hung in a geometric pattern to resemble a computer’s motherboard.
Collaborative spaces include a library, telephone booths, lounges and various meeting, touch down and hoteling spaces. A favorite lounge is The Rose Garden lounge and Tea Pantry, which was designed with a mint green, white and rust color palette and provincial design elements that resemble a rural British kitchen. Also equipped with conferencing technology, it provides the perfect setting for quick chat with a colleague or sip of tea from the tea and espresso bar. 21 semi-private and two executive offices have glass fronts, but no doors, and deconstructed plywood sidewalls that disturb the classic symmetry of the office line and resemble books on a shelf. “The new, open office presents an entirely new and delightful way of working,” said Peluse. “To thoughtfully manage this significant internal change, we created weekly video project updates to generate excitement for the transition. After moving in, we noticed an immediate impact on the team. This is an exciting time for Cambridge University Press.” “We couldn’t have been more proud to work with this prestigious institution through the extraordinary transformation of its workplace,” said MKDA president Michael Kleinberg. “As a longstanding interiors firm, we understand that substantial industry and workplace changes can be daunting, but when embraced, great things can happen.” MKDA is a one of New York’s most enduring space planning, interior design and branding firms. The firm maintains a headquarters in New York, NY, where it was established in 1959, with additional offices in Stamford, CT and Miami, FL that serve key markets nationwide. MKDA offers the full scope of integrated services for the following practice areas: workplace, commercial buildings, retail, hospitality, healthcare, government and residential. It has been named one of Interior Design magazine’s Top 100 Interior Design Giants, has been an Interior Design Best of the Year Honoree, and has received numerous other accolades and recognition. Client brands have included Snapchat, SoundCloud, Guggenheim Partners, Design Within Reach and Heineken USA, as well as leading building owners Silverstein Properties, Vornado Realty Trust, Blackstone, Boston Properties and Normandy. www.mkda.com




