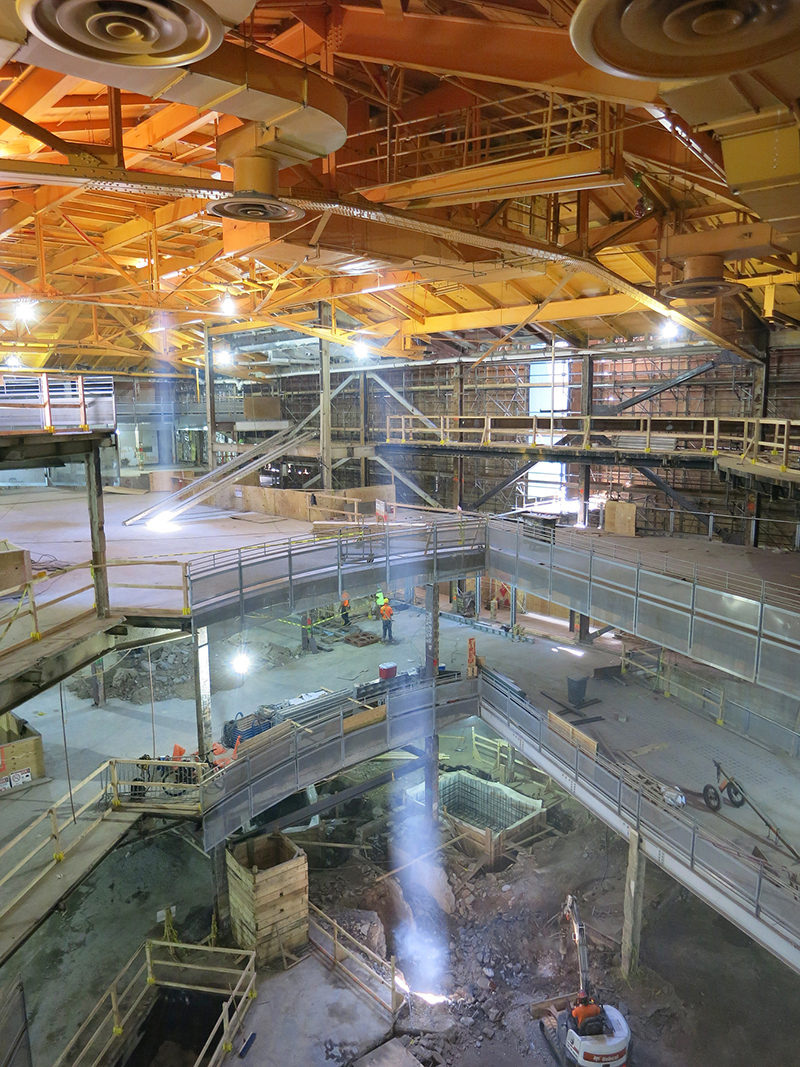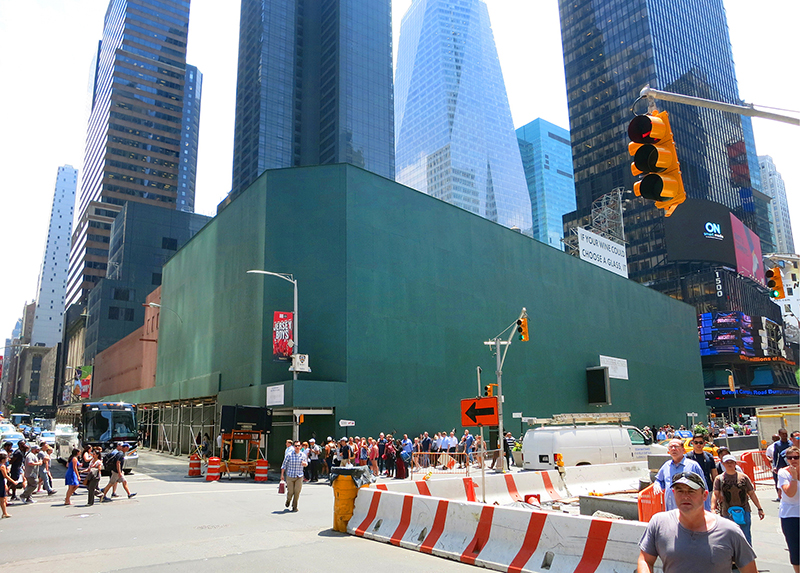
Richter + Ratner serves as construction manager for the renovation/redevelopment of the Bow Tie Building
New York, NY Richter + Ratner (R+R) is serving as construction manager for the complex core-and-shell renovation and structural redevelopment of the iconic Bow Tie Building in Times Sq. In 2001, the company served as construction manager for the former Toys ‘R’ Us store, which was located in the property until recently.
According to R+R CEO and president Marc Heiman, “The multi-million-dollar renovation of the 160,000 s/f structure began in February 2016 and will continue through early 2017. It will create 25,000 s/f of additional floor space for new retail tenants by infilling the atrium space of the former Toys ‘R’ Us flagship store.”
The new anchor tenants, Gap and Old Navy, will each occupy 31,000 s/f. Both brands will build interiors of their stores once the structural redevelopment by R+R is completed. Additional retail tenants will occupy the remainder of the building.
The three-story structure, built in 1936 and located at 1514 Broadway between 44th and 45th Sts., is named for the shape of Times Sq. made by the crossing of Broadway and Seventh Ave. Family real estate company Bow Tie Partners has owned the building since 1977.
The structure was most recently home to the flagship Toys ‘R’ Us store, which billed itself as the world’s largest toy store and was famous for its through-the-floor 65 ft. high Ferris wheel and 25 ft. high animatronic T. Rex dinosaur. Toys ‘R’ Us occupied the building from 2001 through the end of 2015. In the past, the building also functioned as a movie theater.
Each day, over 50,000 pedestrians pass by the building, and its storefront and rooftop billboards are seen by over 1.5 million motorists, pedestrians, and TV viewers on a daily basis. With 50 million pedestrians passing through Times Square each year, Travel + Leisure has named the famous intersection the world’s third busiest tourist attraction.
The project’s architect is Carlton Architecture, the MEP engineer is Jack Green Associates, and the structural engineer is GMS Engineering.
Scope of Work
“The work includes the demolition of existing interiors, removal of the curtain wall and façade, and the construction of new floors and selected shared interiors,” explained R+R Vice President David Brown. “The structure will remain three stories and a basement level, but the first and third stories will be moved to different elevations,” he added. The floors currently all have large openings to accommodate the Ferris wheel and dinosaur. These openings will be closed to create additional retail space. The scope of work also includes temporary and permanent structural bracing and temporary shoring as construction proceeds.
The original building features a structural-steel frame design. The team will reuse the structural frame and revise and reinforce it in selected sections. New bracing on the 44th Street side, for example, had to be installed prior to the removal and replacement of the existing floor plates to ensure the structural integrity of the building. The structural steel, demolition, and concrete work represents more than half of the construction cost, with the steel package valued in excess of $12 million alone.
The first floor is currently sloping in large sections, as part of it is higher than the street level. The team is removing the existing floor and replacing it with a new concrete-slab floor that is level with the street. The second floor will be filled in at the current elevation. The third floor will be removed completely and rebuilt at a slightly higher level to create additional headroom on the second floor. The team is going to maintain all columns to support the building and floors. The new floors will be steel deck and poured-in-place concrete.
R+R is also creating new elevator and escalator pits in the basement for two new passenger elevators and three new escalators. The three existing freight elevators in the eastern section of the building will remain, but will be renovated and refurbished. New HVAC and mechanical equipment will be installed on the roof. Large sections of the façade have been removed, including the former rooftop signage and an expansive glass curtain wall.
The Ferris wheel was removed early on in the project. It was cut with torches over the period of two days and then removed from the site. A similar process was used for the 34’ long steel-frame dinosaur with its fiberglass-and-rubber exterior.
Challenges are Many
“This is an extraordinarily complex project due to the extremely busy location, the structural-steel frame revisions, the coordination with multiple city agencies, the very restrictive site access, and the elaborate safety precautions needed due to heavy Times Square traffic. Further, large equipment is brought into the site only at night, as cranes cannot operate during the day and are removed from the area upon completion of each night’s work,” said R+R Project Superintendent Eric Weissman, LEED AP. “To meet the aggressive schedule, work time for selected critical construction activities was extended into overtime and Saturdays. To ensure the utmost in safety procedures, a full-time resident safety manager was assigned to the site.”
The site access is very limited and there is no access from the Times Square side. Only one lane-closure permit was granted on 44th Street, so all steel deliveries must be done in real time, calling for extremely detailed logistical planning and scheduling. In addition, there is no storage space outside of the building, so steel elements for bracing are delivered into the building and then lifted with booms to be attached to the existing structure from inside of the structure. The largest new steel elements will be 40’ long, also to be installed from inside the building.
Seven new columns will be installed on the west side of the site to support the additional weight of the floors. Bracing was also added to support a new nearly 70’ tall oversized advertising board on the roof, so that the building can withstand significantly increased lateral wind forces.
R+R had to obtain permits from several city agencies and community groups: the Department of Transportation, the Buildings Department, the Metropolitan Transportation Authority (the site is atop where several Times Square subway lines meet), and the Times Square Alliance, a local business association. On the Times Square side, the Department of Buildings required the erection of an unusual structural barricade within a 25’ fall zone for the building.
To protect pedestrians, the team erected a plywood fence equal to the full height of the 53-foot-high building, which also assisted in the safe removal of the glass curtain wall. On 44th and 45th Streets, bridges protect pedestrians and vehicular traffic. The protection on the corner of Seventh and 45th was most challenging because the 25’ fall zone juts into Seventh Avenue car traffic, so a barricade could not be built there. Instead, the team erected a bridge for protection.
Finally, the sequence of demolition and construction added even more complexity to the project’s already challenging logistics and schedule. Under normal conditions, demolition precedes construction. However, the Department of Buildings and the structural engineer required the completion of a new steel safety bracing before each section of the floors could be removed, to ensure structural integrity. This means that structural construction and demolition of floor slabs proceed in small increments, particularly on the second floor.
As part of the Bow Tie Building’s redevelopment planning process, R+R used its proprietary Technical Evaluation Analysis Recommendation™ or T.E.A.R. Review™ process. T.E.A.R. is a rigorous and comprehensive assessment of all facets of a project aimed at eliminating design and engineering inconsistencies, correcting missing or contradictory specifications, and reducing complexities that might hinder the project during construction. This assessment, performed during the design and pre-construction phases, accelerates the delivery schedule, reduces the number of change orders, diminishes the possibility of a conflict among project team members, and frequently reduces the cost. The T.E.A.R. Review is critical to R+R’s policy of not accepting fees for change orders on its projects – one of several innovative firsts that the company has introduced to the construction market.
R+R believes that their original construction management fee is based on the contractual timeframe and by keeping the project within that timeframe, an additional fee would not be warranted, as the same resources are committed to the project in the fee-earning capacity. The fee would only be adjusted when additional resources are required for a substantial change (i.e., adding a floor to the building), or the time frame is extended.
The use of T.E.A.R and other protocols allow for a more fluid and flexible construction process. R+R is able to run a much more efficient and, thus, cost-effective project, allowing the company to build each project within the specified time frame.

