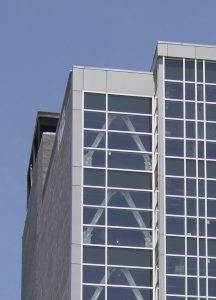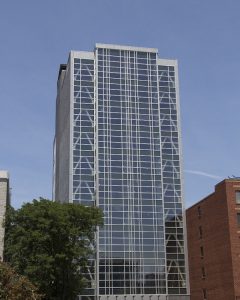Flushing, NY Curtain wall, the long time façade material of choice for Manhattan buildings, is now a preferred material for resurgent development in New York City’s outer boroughs. Gamco Corp., a supplier of curtain wall systems, recently provided such a system for one of the downtown area’s latest buildings. The newly completed Renaissance Tower at 136-33 37th Ave. features a full 10-story front façade curtain wall system by Gamco, as well as many other Gamco fenestration products. The new building offers 70,000 s/f of medical and other professional office space, with two levels of attended underground parking, roof terraces, and on-site property management.
Gamco, a leading regional fabricator of quality fenestration systems and architectural metals, furnished the project with a total of 9,790 s/f of curtain wall. The entire 10-story front façade and vertical strips from floors four through 10 on the side façades used the strong and visually appealing Gamco PW-250 aluminum curtain wall system. This Gamco curtain wall system is comprised of aluminum 2 1/2” x 3 7/8” and 2 1/2” x 5 1/2” back members with a variety of snap covers for the vertical and horizontal framing.
 Fifty-one of the curtain wall panels sport Gamco’s W250 HC 2 1/2” jamb thermal break aluminum projected awning windows. Other panels use aluminum louvers (18 units), manufactured by Reliable of Geneva, AL. The tempered 1” insulated vision glass panels for the project were supplied by local glass processor Tempco Glass Fabrication of Flushing, and offer low-E coating and double-glazing for superior energy efficiency and sound proofing as well as abundant natural light on all floors. J.E. Berkowitz of Pedricktown, N.J. provided the project’s spandrel glass insulated panels.
Fifty-one of the curtain wall panels sport Gamco’s W250 HC 2 1/2” jamb thermal break aluminum projected awning windows. Other panels use aluminum louvers (18 units), manufactured by Reliable of Geneva, AL. The tempered 1” insulated vision glass panels for the project were supplied by local glass processor Tempco Glass Fabrication of Flushing, and offer low-E coating and double-glazing for superior energy efficiency and sound proofing as well as abundant natural light on all floors. J.E. Berkowitz of Pedricktown, N.J. provided the project’s spandrel glass insulated panels.
Gamco also supplied the main entrance fenestration for the Flushing high-rise building. The entranceway consists of six Gamco D350 aluminum medium stile doors, featuring 3 1/2” stiles and top rails, a 5” bottom rail and 1” tempered insulated glass, arranged in three pairs. Each door was fitted with 1 1/2” diameter tubular satin finish stainless steel ladder pull handles for all exteriors and some interiors. Alternatively, Adam’s Rite Series 8400 CVR exit devices were installed on some of the main entrance door interiors. The entrance doors were specified with Roton continuous hinges and 4” saddles.
In addition to supplying glass systems for the project, Gamco also utilized its custom metal expertise for the entranceway to fabricate 1-ft. wide aluminum cladding pieces to mask interior structural steel as well as 2-ft. wide aluminum interior and exterior entrance cornice cladding pieces. All of Gamco’s custom metal fabrication takes place at its Flushing facility by its experienced craftsmen.
Rounding out Gamco’s fenestration package for the new building were eight (8) of its BD 325 outswing thermal break aluminum frame glass doors. Normally used in high-rise balcony applications, the Gamco doors were used in this project for the ground floor as well as for some upper floors to provide access to setback roof areas. The 3-¼” frame depth BD 325 is AW-50 rated, uses an insulating strut style thermal break, features a multi-point lock system and a 1” insulated tempered glass unit.
The architect for the project was Urban Architectural Design of Flushing, NY, and Pinnacle Engineering, also of Flushing, NY, acted as general contractor. Best Craft Corporation of Flushing, NY, handled the installation of the curtain wall and other fenestration and metal systems.

