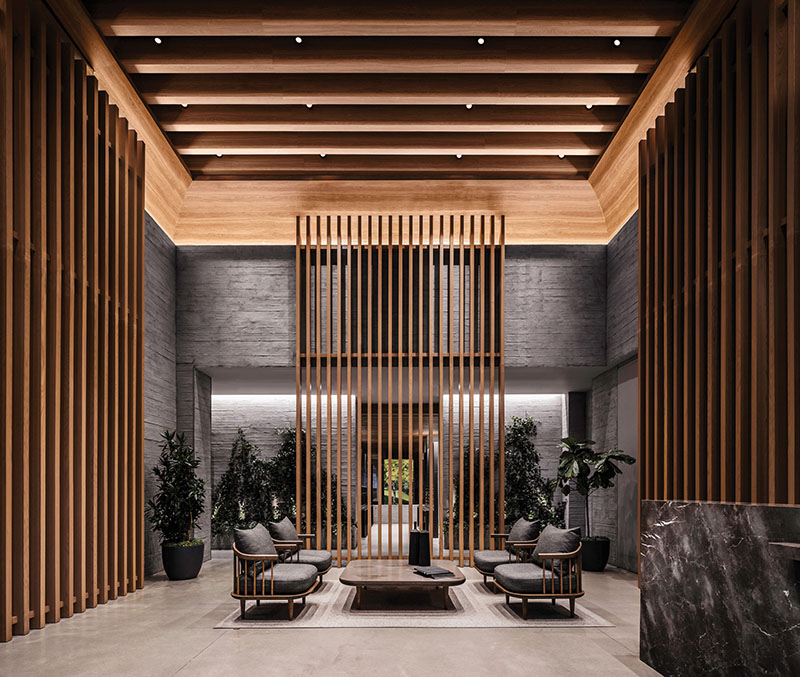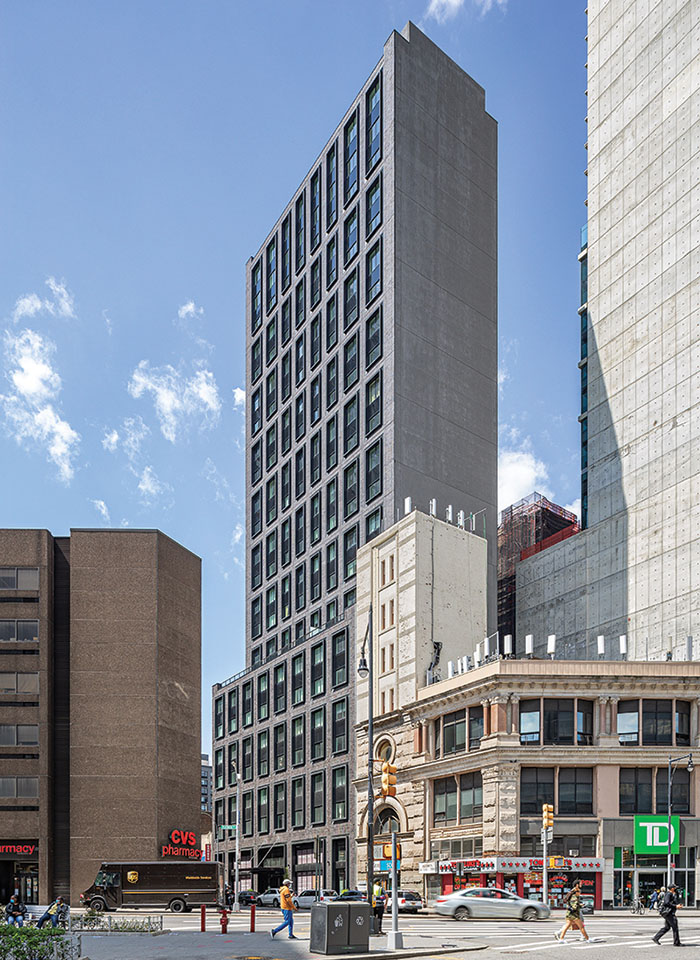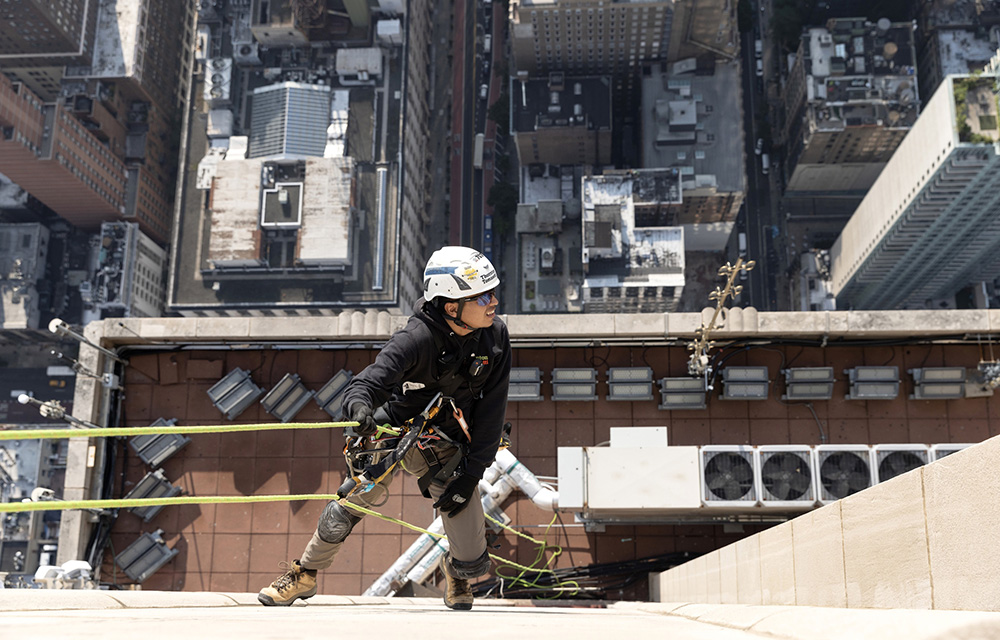ODA completes interiors for 27-story, 184-unit Brooklyn Grove

 Brooklyn, NY ODA has completed an interiors project, The Brooklyn Grove, located at 10 Nevins St.
Brooklyn, NY ODA has completed an interiors project, The Brooklyn Grove, located at 10 Nevins St.
The 27-story, 184-unit building offers studio to three-bedroom residences, creating a true sense of home with layers of organic materials and lush textures. Tucked into the crossroads of Fort Greene, Boerum Hill, and Brooklyn Heights, ODA’s head of interior design, Ryoko Okada, created a refuge from the busy city streets. The transition begins in the lobby, with its organic pallet of slatted wood details, textured hand-plastered walls, and greenery bring the outdoors in, a common design theme amongst ODA’s projects. The lobby connects to the alleyway behind the building, Grove Place, creating a thruway and passageway over the sunken residents’ lounge. Extending the warm slatted wood details into the double-height residents’ lounge, ODA created a space for gathering and relaxation. The lounge’s skylight allows for natural sunshine, while the swirling marbled wall and fireplace add warmth and texture to the space.
The full range of amenities designed by ODA includes a 40’ heated indoor pool with a skylight, a fitness center with a gym and yoga studio, and a kids’ room with games, toys, and computer stations perfect for at-home learning. Residents can also enjoy the conference room and furnished roof deck with grills.
The Brooklyn Grove makes a statement on Nevins St. Its façade features glazed brick and distinctive double-high windows framed by custom metal surrounds that draw the eye upwards. The design creates a sense of depth and drama that lives comfortably amongst the neighboring brownstones.
NYC mayor and DOB release comprehensive façade inspection and safety study conducted by Thornton Tomasetti








.gif)
.jpg)
.gif)
.gif)