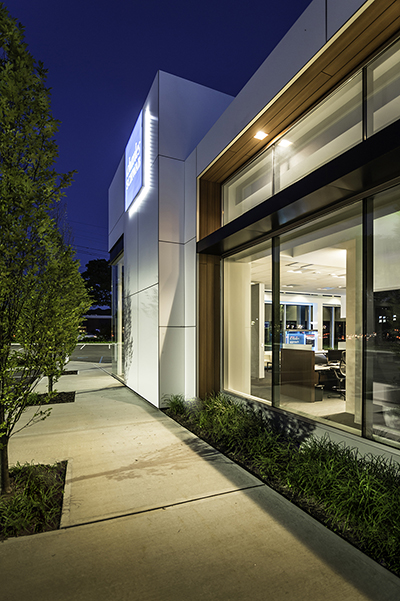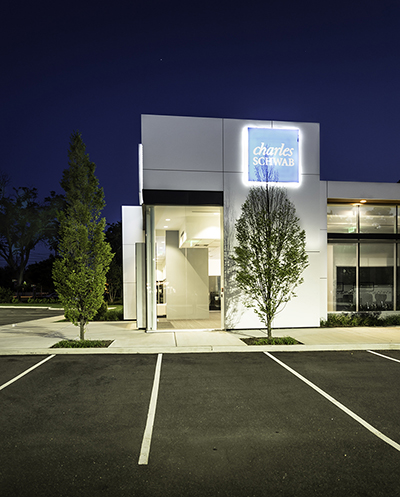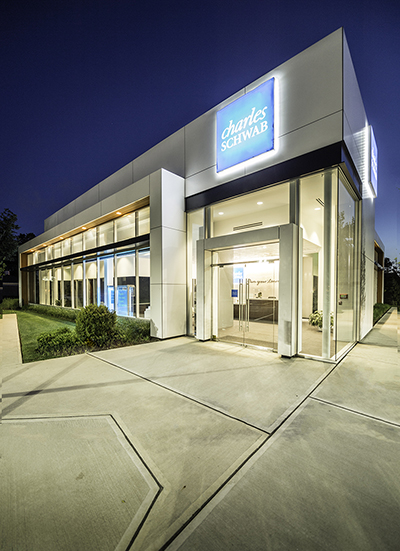
Huntington Station, NY Mojo Stumer has completed The Schwab Office Building located at 50 West Jericho Tpke. Mojo Stumer was the lead architect on the 6,000 s/f, $1.2 million project. The general contractor was Premier Building and Renovations Corp.
The building represents an effort to reimagine the typical stand-alone, single-tenant commercial building, while still working carefully within the client’s (and landlord’s) strict budgetary limits.



All architectural decisions had to be reconciled against the square foot allowances for the building’s construction, thus each building system and component was carefully utilized to provide great architectural quality without any significant increase in cost. Based around a simple and open floor plan, the façade walls on the primary frontages were designed to extrude from one another, with higher elements set back to reduce the appearance of a low one-story building, and glass recessing into a deeper frame to allow the building to glow from within at night. This intricate massing was achieved with only minor variations from the basic steel frame, allowing the building to exhibit an exciting and complex form without complicating the construction.
Where tall glass was desired to provide generous light and views, standard height glass panels were coupled vertically on either side of a bold horizontal overhang to achieve the appearance and effect of double high glass, while keeping the glass budget low. The design of the opaque envelope was based around similar efficiencies, as wall construction is made up of large format HPL panels in a rain-screen assembly, minimizing the number of finish boards and associated labor of installation.
The result is a dynamic and memorable building, one that exhibits the kind of opportunities available to find both efficiency and excitement through design in the modern workplace.


When Environmental Site Assessments (ESA) were first part of commercial real estate risk management, it was the lenders driving this requirement. When a borrower wanted a loan on a property, banks would utilize a list of “Approved Consultants” to order the report on both refinances and purchases.