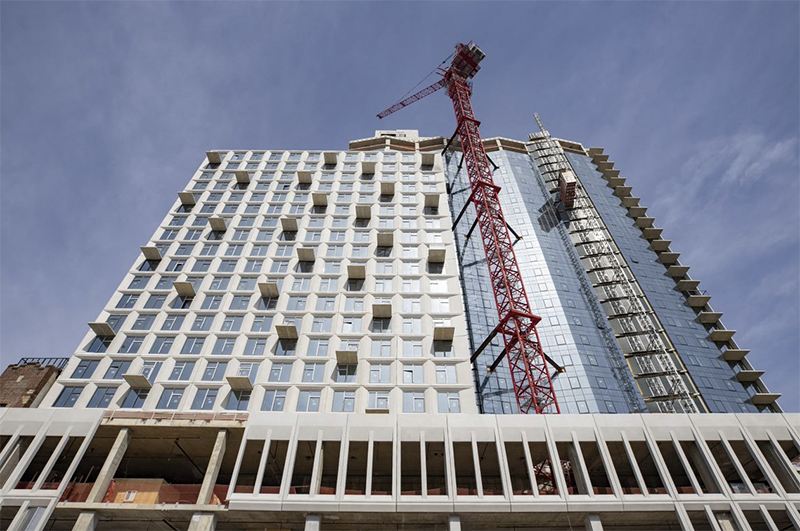Moinian Group and Bushburg’s 123 Linden continues construction; Team includes Hill West and Whitehall Interiors

Brooklyn, NY Construction is progressing at Prospect Lefferts Gardens’ newest rental at 123 Linden Blvd. Developed by The Moinian Group and BushburgProperties, the 469,000 s/f property will contain 366,000 s/f of residential space and 50,000 s/f of amenity space. The building was designed by Hill West Architects with interiors by Whitehall Interiors.
The project recently topped out at 26 stories and 229 ft. It is currently one of the tallest structures in Prospect Lefferts Gardens.
Exterior design details include:
• Interlocking glass and concrete volumes.
• Horizontal-style podium that will anchor the building to be contextual with the surrounding area.
• Will combine the playfulness and scale of post-war modernism with contemporary styling.
Many of the 467 units will have private balconies offering views of Downtown Brooklyn, Lower Manhattan, the Verrazano Narrows Bridge and the Statue of Liberty. Amenities include: indoor/outdoor fitness center, steam room, sauna, game room, golf simulator, business center, residential lounge, party room, screening room, indoor and outdoor swimming pools, hot tub, half basketball court, dog run, co-working lounge, children’s playroom, residential lounge and finished rooftop.
MNS is handling all leasing and marketing efforts.
Troutbrook expands with boutique condo project and Marriott Fairfield Inn & Suites renovation








.gif)
.jpg)
.gif)
.gif)