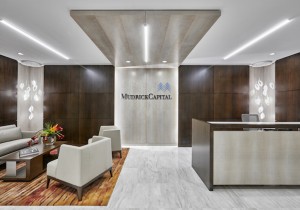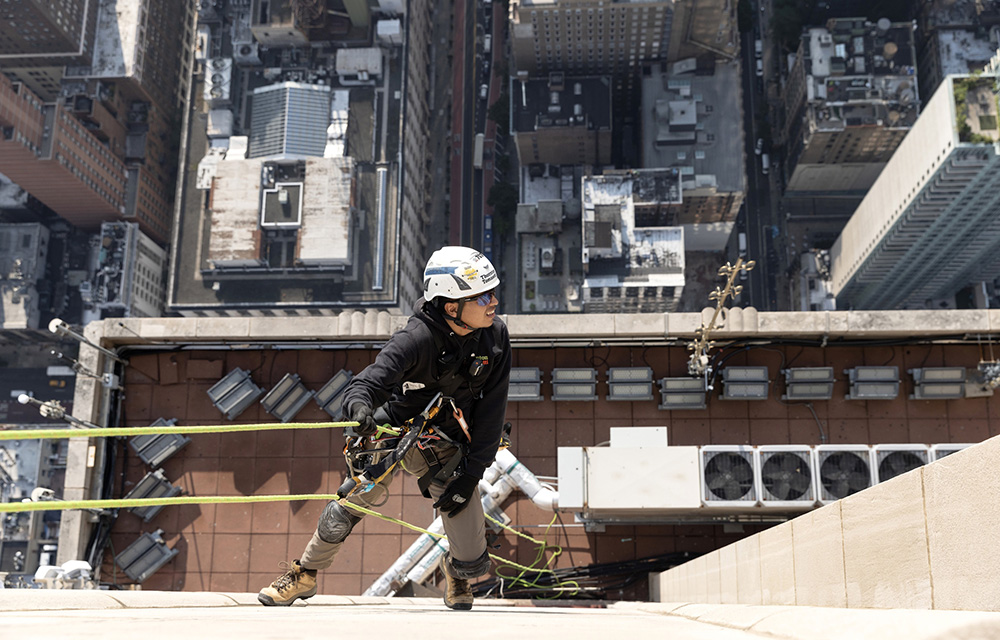News:
Construction Design & Engineering
Posted: February 16, 2016
MKDA designs new class A office on sixth floor at 527 Madison Avenue; On behalf of Mudrick Capital Management
New York, NY MKDA has designed an office on the sixth floor at Mitsui Fudosan America’s 527 Madison Ave. on behalf of investment adviser Mudrick Capital Management. The building is situated in the Plaza District and features 26 stories and 236,000 s/f of class A office space.
“Financial services firms continue to be drawn to Plaza District buildings such as 527 Madison Ave., which has been developed into a premier destination building for hedge funds and the like,” said MKDA president Michael Kleinberg. “With its interior, Mudrick sought a warm and sophisticated design that would build on the building’s quality and help its team transition from private offices to workstations and a more modern, open workplace.”
Custom-designed to provide an open, airy and collaborative environment while preserving privacy, workstations in the back house incorporate an upholstered custom bench for collaboration while open area workstations are fitted with glass panels and private storage towers. An open café featuring bar seating and a wood ceiling panel that defines the collective space warms up the work area.
The design team balanced walnut and sycamore wood finishes and fabric panels in the work areas, including the private offices, which also feature all-glass wall systems and writeable wall coverings to aid in active, creative brainstorming. Similarly, the high-tech conference rooms were fitted with writeable glass walls for collaboration, as well fabrics panels to absorb acoustics from video conferencing.
“We used texture, materials and the principles of line, shape and form to create a warm, sophisticated and harmonious space that successfully supports the various functions of this successful financial firm’s office,” said MKDA director of design Daniel DeSiena.
The design team integrated this concept into the elevator lobby and reception area, spaces that balance stone flooring with warm walnut and sycamore wood finishes via the custom reception desk and wall panels. Plush upholstered seating, sophisticated pendant light fixtures and a custom area rug add elegance and warmth.
MORE FROM Construction Design & Engineering
NYC mayor and DOB release comprehensive façade inspection and safety study conducted by Thornton Tomasetti
Manhattan, NY New York City mayor Eric Adams and New York City Department of Buildings (DOB) commissioner Jimmy Oddo released the full recommendations from a comprehensive engineering study conducted by global engineering firm Thornton Tomasetti









.gif)
.jpg)
.gif)
.gif)