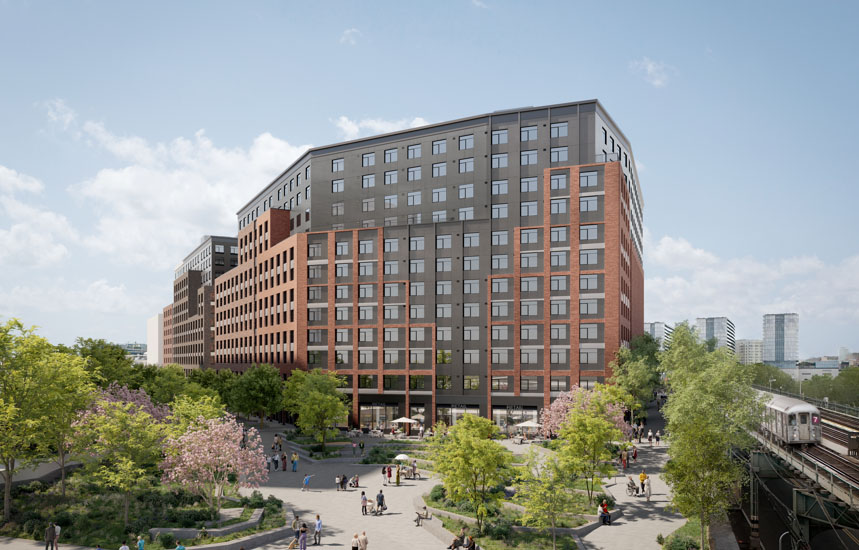MGNY earns N.J. Historic Preservation Award for restoration of the Hague; Property formerly the Margaret Hague Maternity Hospital
 Jersey City, NJ A restoration of The Hague at the Beacon has earned MG New York Architects (MGNY) a 2016 New Jersey Historic Preservation Award, an annual award presented by the N.J. Historic Preservation Office to honor projects, and groups or persons, dedicated to preserving New Jersey’s history.
Jersey City, NJ A restoration of The Hague at the Beacon has earned MG New York Architects (MGNY) a 2016 New Jersey Historic Preservation Award, an annual award presented by the N.J. Historic Preservation Office to honor projects, and groups or persons, dedicated to preserving New Jersey’s history.
MGNY had relied on historic photos, plans and detailed drawings of The Hague to assist in the restoration and re-fabrication of missing and damaged elements and the recreation of window openings and entrances that had been sealed for decades, turning the ruins into a restored residential space.
Constructed in 1928, the former Margaret Hague Maternity Hospital was part of the Jersey City Medical Center complex, an architectural landmark built in 1882 and one of the first medical centers in the U.S. By its completion in 1941, the complex had ten major buildings and two million s/f in total. Originally a U-shaped building distinguished by a Spanish tile roof, The Hague received an addition of a rear wing composed of two towers and a low connection section, which changed the plan to a rectangle with an open interior court, making the building 18-stories in total.
Several years after its closing in 1979, the complex’s buildings were included in the New Jersey and National Register of Historic Places. The Hague sat vacant for decades, sustaining extensive damage from exposure to the elements.
In 2005, the largest residential restoration project in the country began at this site. Water had infiltrated the masonry façade, the courtyard was littered with debris and destroyed, and windows were broken or even sealed with masonry block. All interior ornamentation and finishes were removed by vandals or destroyed by the elements. The Hague began masonry restoration and cleaning.
Great care and sensitivity was paramount in MGNY’s design and conversion of The Hague into 241 residential units. Every aspect of the restoration was designed to respect the existing architecture and preserve the building’s grand stature. Residential apartment layouts resembled original patient rooms. Corridors, elevators and stairwells are in the same locations and the main lobby of the building still serves as tenants’ main entrance. Original sitting rooms are still common spaces and are accentuated by feature windows facing the street. Original plaster finishes at the ceiling have been painstakingly restored and missing moldings replicated.
Related Cos. and Sterling Equities open housing lottery for Willets Point Commons


The CRE content gap: Why owners and brokers need better digital narratives in 2026 - by Kimberly Zar Bloorian







.gif)

.gif)
.jpg)
.gif)