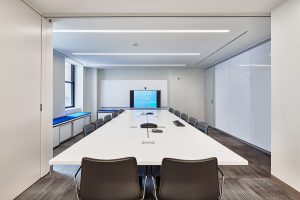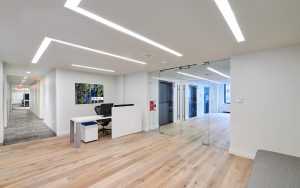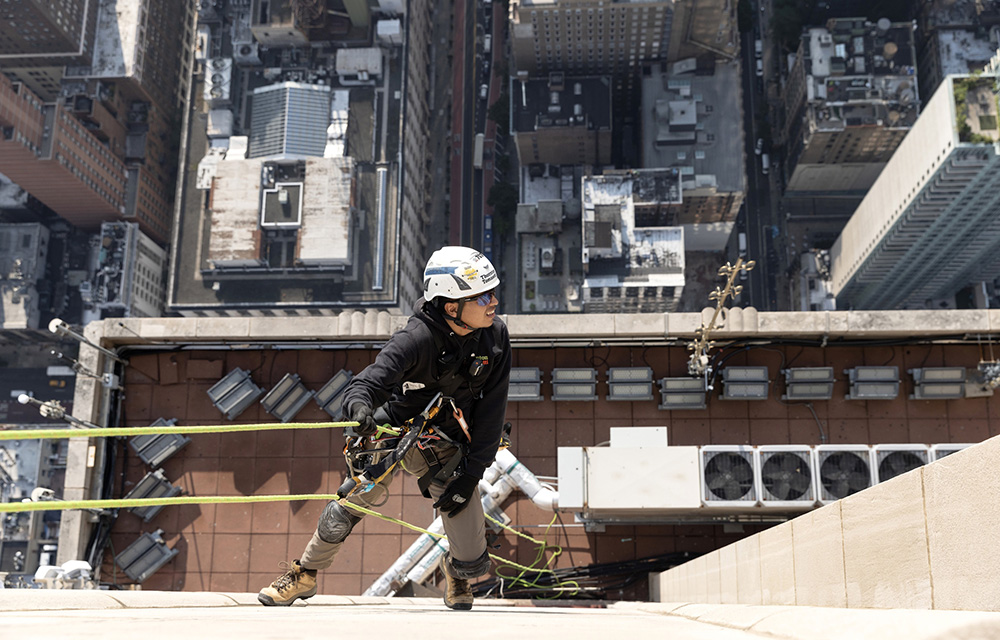MADGI designs 15,000 s/f UNOPS’ office and operations center; $2.6 million project located on 14th floor of 708 Third Avenue
Manhattan, NY Architect and interior designer Montroy Andersen DeMarco (MADGI) has completed the construction of the NYC office and operations center of the United Nations Office for Project Services (UNOPS). The $2.6 million, 15,000 s/f space is located on the 14th floor at 708 Third Ave.
UNOPS is an operational arm of the United Nations (UN). Its mission is to expand the capacity of the UN system and its partners to implement peace building, humanitarian, and development operations. With 7,000 personnel spread across 80 countries, UNOPS provides logistical, technical, and management knowledge and support.
Jon Lidén, UNOPS director of communications and partnerships, said, “The new office reflects the functional, cost-effective, and professional nature of UNOPS’ operations. It allows our NYC-based team to operate as one in order to effectively and efficiently manage a growing volume of global operations.”
“The UNOPS’ leadership retained Montroy Andersen DeMarco to guide it through the transformation of the organization’s New York City office to an open plan layout influenced by the UNOPS’ headquarters in Copenhagen, Denmark,” said MADGI principal Daniel Montroy, AIA.
The project team faced several design and organizational challenges. “We removed the traditional private offices and cubicles of the interior layout of our old office. As a result, UNOPS employees now have a very modern, comfortable design with improved collaboration opportunities as team members now sit next to each other. This transition required an extensive collaboration with the staff and consultants, in order to ensure their needs were properly met from the early design phase onwards,” said UNOPS project manager Geoff Graves, who oversaw the design and construction efforts. “In addition, we had to ensure that the design achieved all of its functional and sustainability goals within the defined budget.”
UNOPS and MADGI developed the layout and design that reflected the change from the concept of “ownership of individual space” to that of “ownership of entire space.” This change accommodates both the UNOPS’ open culture and the irregular work schedules of many of its employees, such as development experts and specialists in the removal of land mines. These staff members frequently leave on assignments with short notice. “The individual workspaces became impermanent, consisting only of height-adjustable desks and mobile pedestals. The few enclosed offices double as shared meeting spaces or individual office space on an as-needed basis. The bulk of the office is dedicated to shared amenities,” said MADGI interior designer Shauna Dack.
The new, full-floor office houses a reception area; a 3,700 s/f open work area with 70 workstations; six two-to three-person carrels and soundproofed offices for conference phone calls; a conference suite that is divisible from one large boardroom for 50 people into three separate smaller conference spaces; two small meeting rooms for up to six people; numerous touch-down work and collaboration areas; a 150-sq.-ft. meditation/wellness/prayer/parenting privacy room with comfortable furniture, dimmable lights, and no windows; a large multi-purpose lounge area and pantry. The new office also provides the opportunity to have meetings on the outdoor terrace.
Neutral finishes were selected as a backdrop for the accents of blue introduced throughout the office in recognition UNOPS position within the UN family. The meeting spaces feature extensive audiovisual systems that allow for teleconferencing with employees and partners located around the world. The space also houses a bathroom with a shower and lockers for employees returning from or heading to field assignments or lunchtime runs.
“The space is designed to meet LEED standards,” added MADGI project manager Daniel Terebelo, AIA, LEED AP. “The linear LED lighting serves as a pronounced architectural feature of the office as well as a part of an energy management system that harvests natural daylight from multiple windows.” The lighting system includes dimmable Finelite recessed linear LED HP-4 fixtures in gypsum board ceilings and dimmable, sensor-controlled Finelite linear LED HP-4 pendants and downlights in open areas where daylight harvesting is possible. The largest and most frequently occupied open plan office section is situated near the windows, which provide plenty of natural light for employees and reduce energy usage for artificial lighting.
The space features Haworth office furniture and Arper and Design Within Reach sofas, armchairs, and other residential-style furniture in the lounge/break room. Interior finishes and systems include the Tagwall glass office front system; Modernfold Acousti-seal system 932 paired panel modular wall with a white board finish on all modular surfaces; Filzfelt acoustical panels in the privacy/meditation room; Avant Contract carpet tile in the Glow style and Boulder color; Forest Stewardship Council-certified European White Oak wide plank hardwood floor by USF Contract, Citadel collection, Bastion series, Chateau color, in the reception; Schonox poured resilient flooring; gypsum board ceilings in the reception and the main conference room; and Armstrong drop acoustical ceilings in offices and other meeting rooms.
MADGI is currently working on several additional design projects for the United Nations in Manhattan – the UN Women office and the on-call design contract for the United Nations Development Programme (UNDP).
The UNOPS office is equipped with new mechanical, electrical, and plumbing (M/E/P) and HVAC systems. DLB Associates served as the M/E/P engineer.
NYC mayor and DOB release comprehensive façade inspection and safety study conducted by Thornton Tomasetti










.gif)
.jpg)
.gif)
.gif)