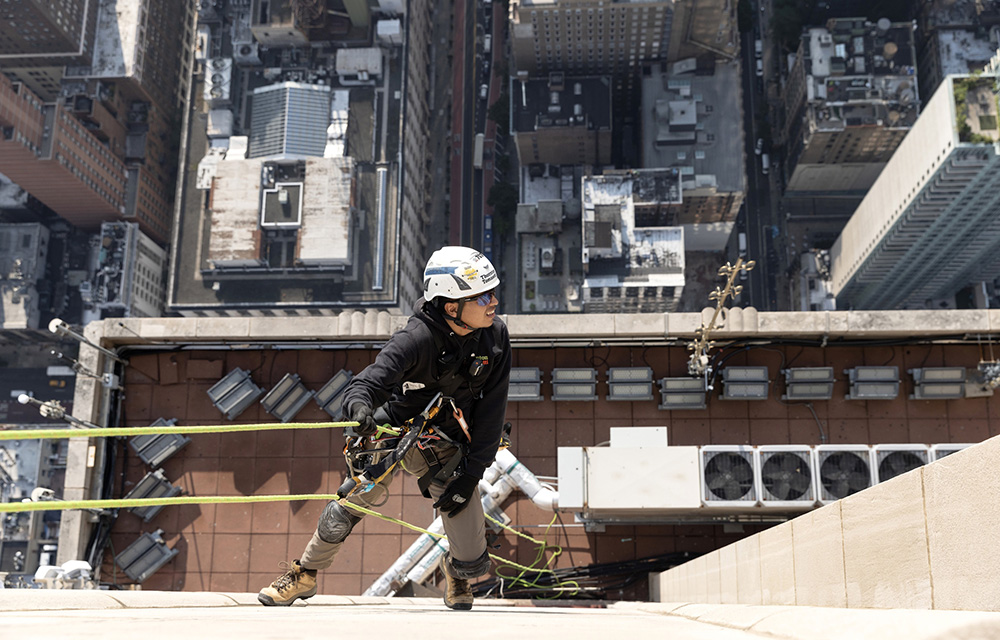News:
Construction Design & Engineering
Posted: October 20, 2014
Ismael Leyva designs 326-unit 66 Rockwell
Ismael Leyva Architects served as the interior designer and architect for the Brooklyn residential high rise, 66 Rockwell.
Developed by the Dermot Company, the 42-story 66 Rockwell totals 337,000 s/f, including 326 rental residences. Future residents will have access to amenities, ranging from the Sky Lounge on the 42nd floor complete with bar, fireplace and outdoor cabanas to a fitness center, a library, country kitchen for events, sports bar, game and golf simulator rooms. In addition there is also a terrace with a projector that can be used for large-screen movie viewing and barbeque workstations on a wooden deck. Residents will also have access to storage space, bike room and a 135-car parking garage.
"Featuring a sophisticated, translucent double-height lobby and an expansive rooftop lounge illuminated from within, 66 Rockwell will shimmer in the likeness of a jewel box, complete with a glistening, angular shaped exterior and will be complementary addition to the redevelopment of Flatbush extension," said Ismael Leyva, president of Ismael Leyva Architects. "Residences, on the upper floors, will enjoy spectacular views of Manhattan, and all residents will enjoy residing in Brooklyn's vibrant BAM cultural district."
Located at 29 Flatbush Ave., 66 Rockwell is situated in the midst of the bustling downtown Brooklyn neighborhood and is steps away from the popular Fort Greene Park in addition to retail boutiques which surround the area. Several main transit arteries run through the immediate area, offering convenience and superior access for commuting residents.
MORE FROM Construction Design & Engineering
NYC mayor and DOB release comprehensive façade inspection and safety study conducted by Thornton Tomasetti
Manhattan, NY New York City mayor Eric Adams and New York City Department of Buildings (DOB) commissioner Jimmy Oddo released the full recommendations from a comprehensive engineering study conducted by global engineering firm Thornton Tomasetti








.gif)
.jpg)
.gif)
.gif)