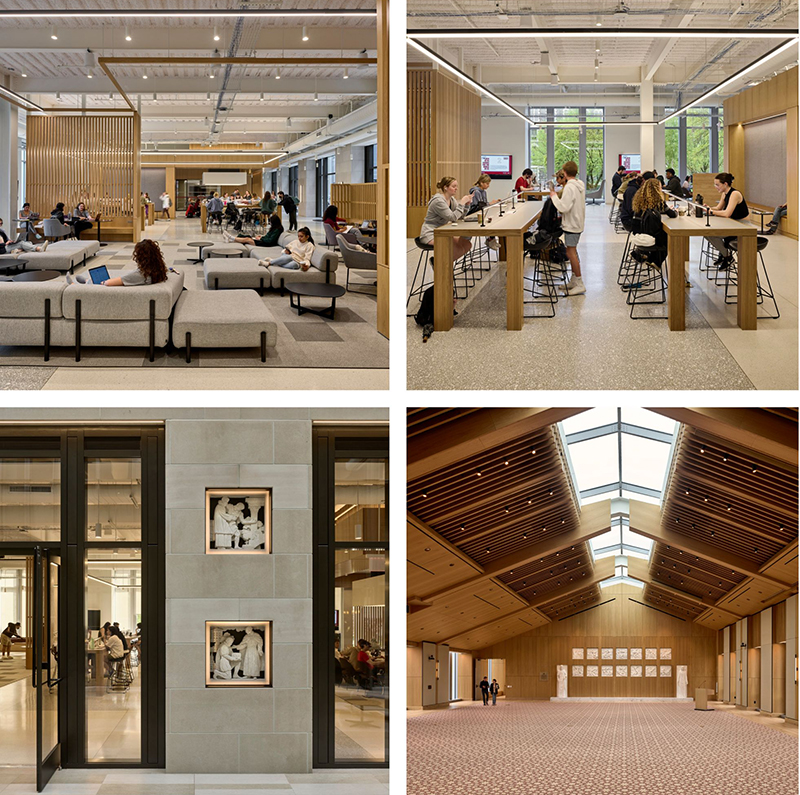HLW designs Fordham’s 29,500 s/f Father McShane Student Center

New York, NY HLW completed the design and development of Fordham University’s Father McShane Student Center.
The addition features a lower-level, fitness center (double the size of current facility); a 9,000 s/f student lounge; expanded administrative offices; and a large, versatile events space. Built to Passive House energy efficiency standards, the new center of the Rose Hill campus anchors Fordham’s culture around sustainability (while reducing operating costs long-term).
The project was a particularly exciting one for HLW, because the firm was actually responsible for the design of the original gymnasium decades ago.
Fordham’s new Father McShane Student Center is the third major project that Manhattan-headquartered architecture firm HLW has undertaken for the university in recent years, but its history with Fordham dates back much farther than that. As one of the oldest design firms in the United States, HLW has been shaping and reshaping New York City’s skyline for over 130 years, roughly 70 of which have included work for Fordham. Honoring the university’s commitment to maintaining its architectural style, HLW masterfully bridged the old and the new for this latest project.
The renovation and expansion combines the existing McGinley Student Center, the Rose Hill Gymnasium, and the Lombardi Center together, seeking to create a place for larger student activities and gatherings. Within the renovation and building process, the first floor of the campus building features a 20,000 s/f fitness center open to all students, faculty, and staff, while the ground floor features a 9,500 s/f student lounge.
A new, all-glass entrance leads visitors into a double-height arcade, the main thoroughfare providing access to all parts of the campus center. The new façade pays homage to the predominant Collegiate Gothic campus while giving its own contemporary interpretations of traditional elements. The second floor is home to the offices of campus ministries and community-engaged learning, while the third floor features a special events space that can be used for large meetings and events, along with an 80-seat multi-purpose conference room.
The student center has also been designed as a Passive House building, establishing a standard of energy efficiency that will significantly reduce the building’s ecological footprint.
Troutbrook expands with boutique condo project and Marriott Fairfield Inn & Suites renovation








.gif)
.jpg)
.gif)
.gif)