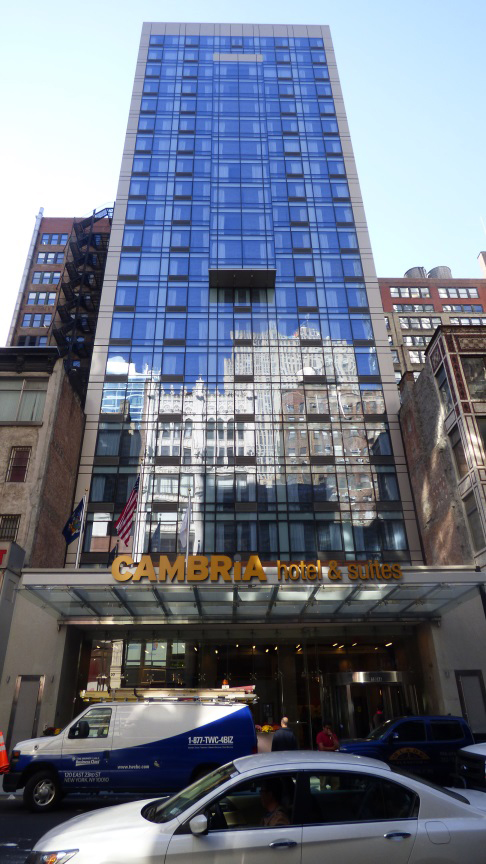News:
Green Buildings
Posted: September 27, 2010
FXFOWLE's SAP Americas gets LEED Platinum certification
FXFOWLE's headquarters expansion for SAP Americas has achieved LEED Platinum Certification by the U.S. Green Building Council (USGBC). Totaling 210,000 s/f, the four-story building received the maximum LEED points in the water efficiency and innovation in design categories.
Located on the 110-acre campus of SAP Americas and adjacent to its existing Certified LEED building, the expansion features a floor-to-ceiling glass exterior and an open-space plan that takes advantage of daylight. A triple-glazed, high-performance curtain-wall system with exterior sunshades reduces direct sun penetration and eliminates the need for perimeter heating.
Extensive and intensive green roofs, the use of native and regional vegetation species in landscaping, and the maintenance of extensive open space integrate the building with the surrounding natural environment. The new building also collects rainwater in a 50,000-gallon cistern that supplies water for landscape irrigation and the flushing of toilets in some of the building's bathrooms.
In addition to LEED Platinum Certification, SAP Americas headquarters expansion received the Designed to Earn the ENERGY STAR certification, an ongoing initiative by the U.S. Environmental Protection Agency which encourages architects and their clients to design and operate buildings that reduce the carbon footprint of the built environment. The expansion received a Designed to Earn the ENERGY STAR rating of 92 out of 100 (a rating of 50 indicates average energy performance, while a rating of 75 or better indicates top performance and earns certification).
"As a global provider of business software and technology, SAP Americas asked us to design a contemporary workplace that incorporates the most advanced environmentally-sustainable practices," said Guy Geier, FAIA, FIIDA, LEED, managing partner at FXFOWLE. "SAP's new building reflects its strong global image and creates an inspirational working environment that embodies both the company's technological leadership and environmental consciousness. The expansion employs many sustainable strategies that are familiar to FXFOWLE, but for this project we combined them in new and innovative ways."
SAP Americas has been recognized with several design awards from prestigious cultural institutions, publications, and organizations, such as the New York State Chapter of the American Institute of Architects; The Chicago Athenaeum: Museum of Architecture and Design and The European Centre for Architecture Art Design and Urban Studies; Environmental Design + Construction magazine; a William H. Bates Memorial Award/Delaware County Planning Commission; and Architectural Review/MIPIM.
Members of SAP Americas headquarters expansion design team included WSP Flack + Kurtz, Severud Associates, Advanced GeoServices Corp., Wallace Roberts & Todd, YRG Sustainability, S+S Lighting Design. Gilbane Building Company was the construction manager.
Tags:
Green Buildings
MORE FROM Green Buildings
IREON Insights: DURA Architectural Signage manufactures and delivers over one million signs
Long Island City, NY Since its founding in 1955, IREON member DURA Architectural Signage has proudly manufactured and delivered more than one million signs to clients across a wide range of industries. From architectural interior signage to large-scale exterior installations, their work can be seen in corporate








.gif)

.gif)
.jpg)
.gif)