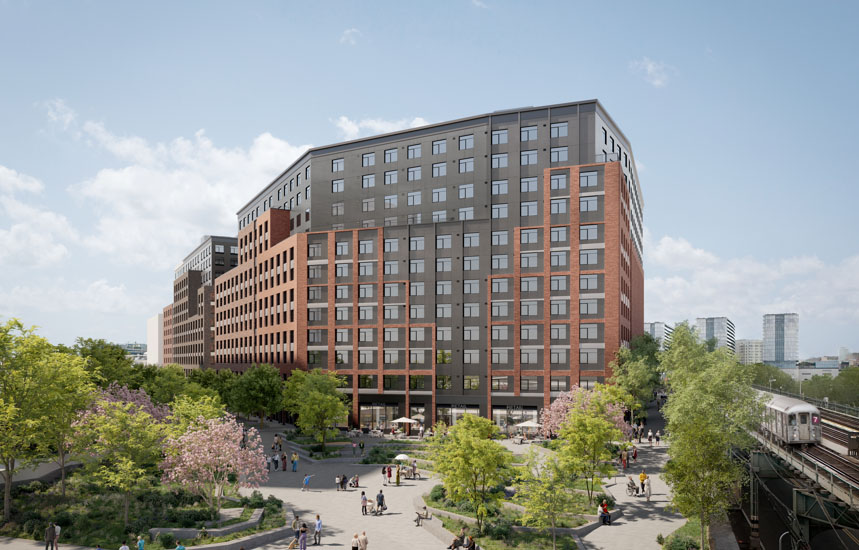News:
Owners Developers & Managers
Posted: March 10, 2008
FXFOWLE Architects designs 28,000 s/f home office for The National Audubon Society
The National Audubon Society is set to move into their new 28,000 s/f national home office in New York City next month. Designed by FXFOWLE Architects, the projected LEED Platinum office was designed with an integrated approach to sustainable design in order to provide a solution that best represents the National Audubon Society's commitment to the environment. The National Audubon Society is the nation's largest bird conservation organization, whose mission is to conserve and restore natural ecosystems, focusing on birds, other wildlife, and their habitats for the benefit of humanity and the earth's biological diversity.
"As a leader in environmentally-conscious design, we are very happy to have worked with the National Audubon Society on the design of their new national home office," said Guy Geier, FAIA, IIDA, LEED, FXFOWLE principal-in-charge of the Interiors Studio. "Our vision for Audubon's office coincided with the organization's mission to ensure that sustainability was incorporated holistically throughout the entire project."
Audubon has a long been a leader in use of sustainable office architecture. The organization's most recent office was renovated in the early 1990s using superior environmental technology and design that later served as a model for office requirements of government agencies, institutions, and businesses. Audubon's changing facility needs now allow the organization to relocate to new space in a former printing plant in Hudson Square adjacent to Greenwich Village, while maintaining its dedication to cost effective technology, and design that provide a healthy and productive work environment for staff and visitors, while minimizing its impact on the environment.
A significant design feature of the National Audubon Society's new home office is the use of a raised floor system that not only provides flexibility of power and communications wiring but, more importantly, under floor air distribution to all workspaces. This feature is rare in projects that are not in a modern office building designed with the anticipation of this system. The air distribution provides maximum comfort and control for the occupants of the space as well as achieving significant energy savings. Other key design features include the use of recycled and locally produced materials, low VOC (volatile organic compounds) paints and materials and low flow water fixtures, utilization of natural light coupled with high-performance lighting systems by Illumination Arts LLC, and custom Black Walnut conference tables created by Jessica Wickham.
MORE FROM Owners Developers & Managers
Related Cos. and Sterling Equities open housing lottery for Willets Point Commons
Queens, NY Queens Development Group (QDG) – a joint venture between Related Companies and Sterling Equities – in partnership with the New York City Department of Housing Preservation & Development

Quick Hits
Columns and Thought Leadership

Strategies for turning around COVID-distressed properties - by Carmelo Milio
Due to the ongoing pandemic, many landlords are faced with an increasing number of distressed properties. The dramatic increase in unemployment and reduction in income for so many has led to a mass exodus out of Manhattan, an increase in the number of empty rental units

The CRE content gap: Why owners and brokers need better digital narratives in 2026 - by Kimberly Zar Bloorian
As we head into 2026, one thing is clear: deals aren’t won by who has the best asset; they’re won by who presents it best. Yet many owners, operators, and brokers are entering the new year with outdated photos, inconsistent branding, and limited digital presence. This






.gif)

.gif)
.jpg)
.gif)