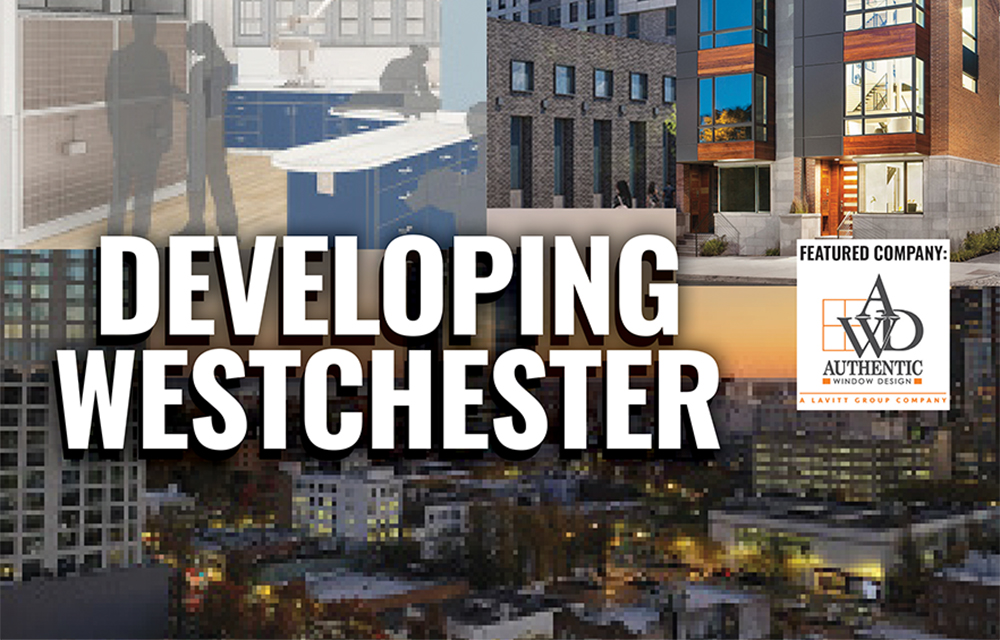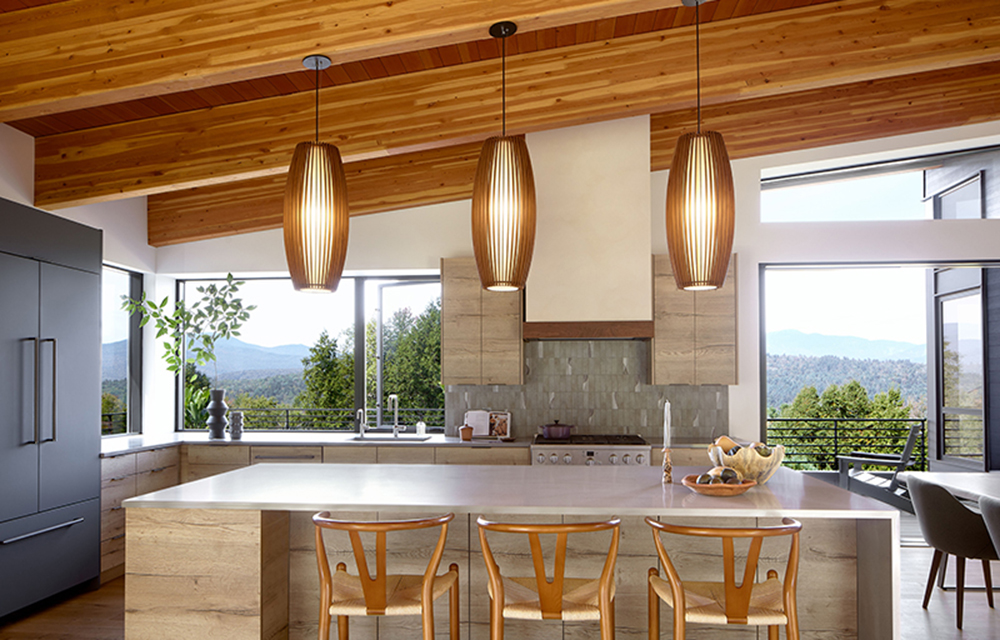News:
Spotlight Content
Posted: August 25, 2008
Fifield Piaker Elman Architects completes first phase of $81m lobby renovation
The first phase of an $81 million capital improvements program at W&H Properties' 1400 Broadway - a top-to-bottom lobby renovation - is now complete, according to Michael Frantz, director of Newmark Knight Frank, the building's managing and leasing agent.
The lobby and entrance of 1400 Broadway, originally designed by Ely Jacques Kahn in 1931, was redesigned by Fifield Piaker Elman Architects.
The renovation features walls clad in book matched Italian marble panels, a new decorative ceiling composed of precast fiberglass reinforced gypsum panels and moldings, two new concierge desks with 24/7 security and new high-efficiency lighting.
At the lobby entrance, a new bronze and nickel clad storefront and canopy has been installed, framed by new granite pilasters to match the original exterior stone.
According to firm principal David Piaker, AIA, the completed design "restores the lobby and entrance to its former splendor while incorporating state-of-the art technology."
The next phases of the improvements program include renovations of restrooms and air-conditioned public corridors, installation of new windows and HVAC systems, and upgrades to all building systems.
The building is owned by 1400 Broadway Associates, L.L.C, a partnership led by Peter L. Malkin.
Tags:
Spotlight Content
MORE FROM Spotlight Content
Check out NYREJ's Developing Westchester Spotlight!
Check out NYREJ's Devloping Westchester Spotlight!
NYREJ’s Developing Westchester Spotlight is Out Now!
Explore our Developing Westchester Spotlight, featuring exclusive Q&As with leading commercial real estate professionals. Gain insight into the trends, challenges, and opportunities shaping New England’s commercial real estate landscape.

Columns and Thought Leadership

Oldies but goodies: The value of long-term ownership in rent-stabilized assets - by Shallini Mehra
Active investors seeking rent-stabilized properties often gravitate toward buildings that have been held under long-term ownership — and for good reasons. These properties tend to be well-maintained, both physically and operationally, offering a level of stability

The strategy of co-op busting in commercial real estate - by Robert Khodadadian
In New York City’s competitive real estate market, particularly in prime neighborhoods like Midtown Manhattan, investors are constantly seeking new ways to unlock property value. One such strategy — often overlooked but

How much power does the NYC mayor really have over real estate policy? - by Ron Cohen
The mayor of New York City holds significant influence over real estate policy — but not absolute legislative power. Here’s how it breaks down:
Formal Legislative Role
• Limited direct lawmaking power: The NYC Council is the primary

Properly serving a lien law Section 59 Demand - by Bret McCabe
Many attorneys operating within the construction space are familiar with the provisions of New York Lien Law, which allow for the discharge of a Mechanic’s Lien in the event the lienor does not commence an action to enforce following the service of a “Section 59 Demand”.






.png)

.gif)
.jpg)
.gif)