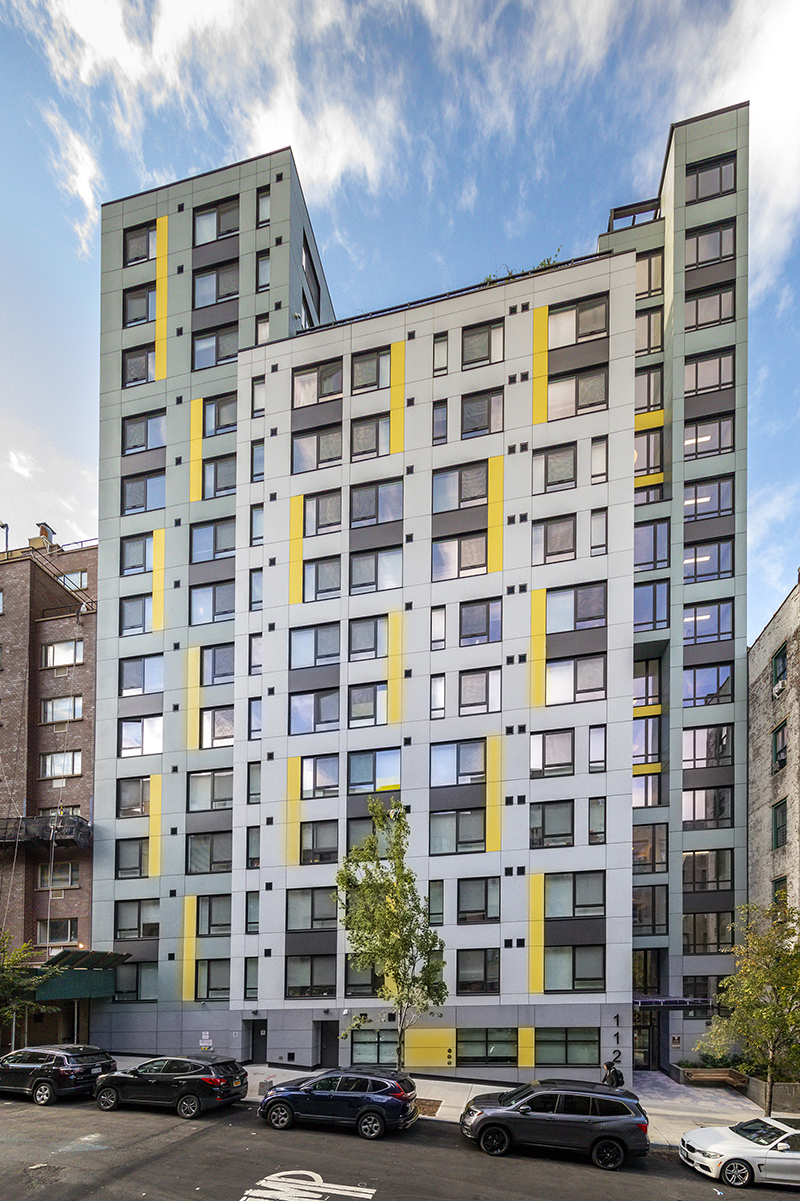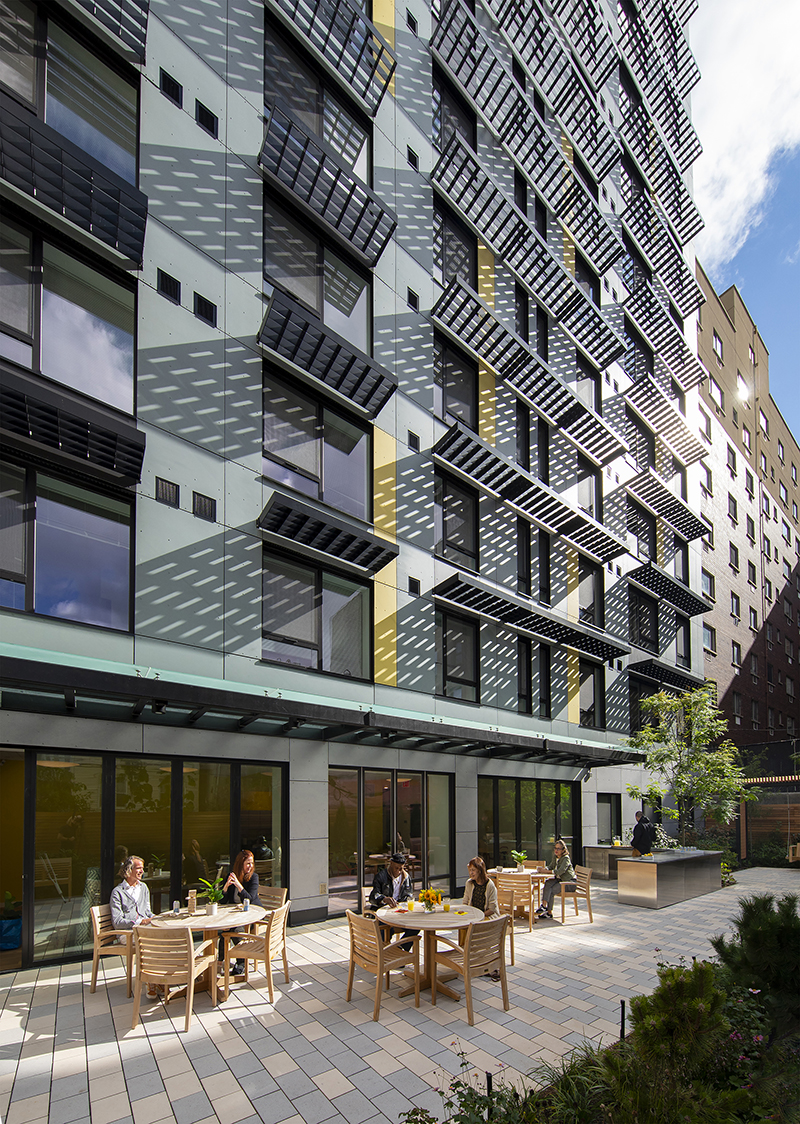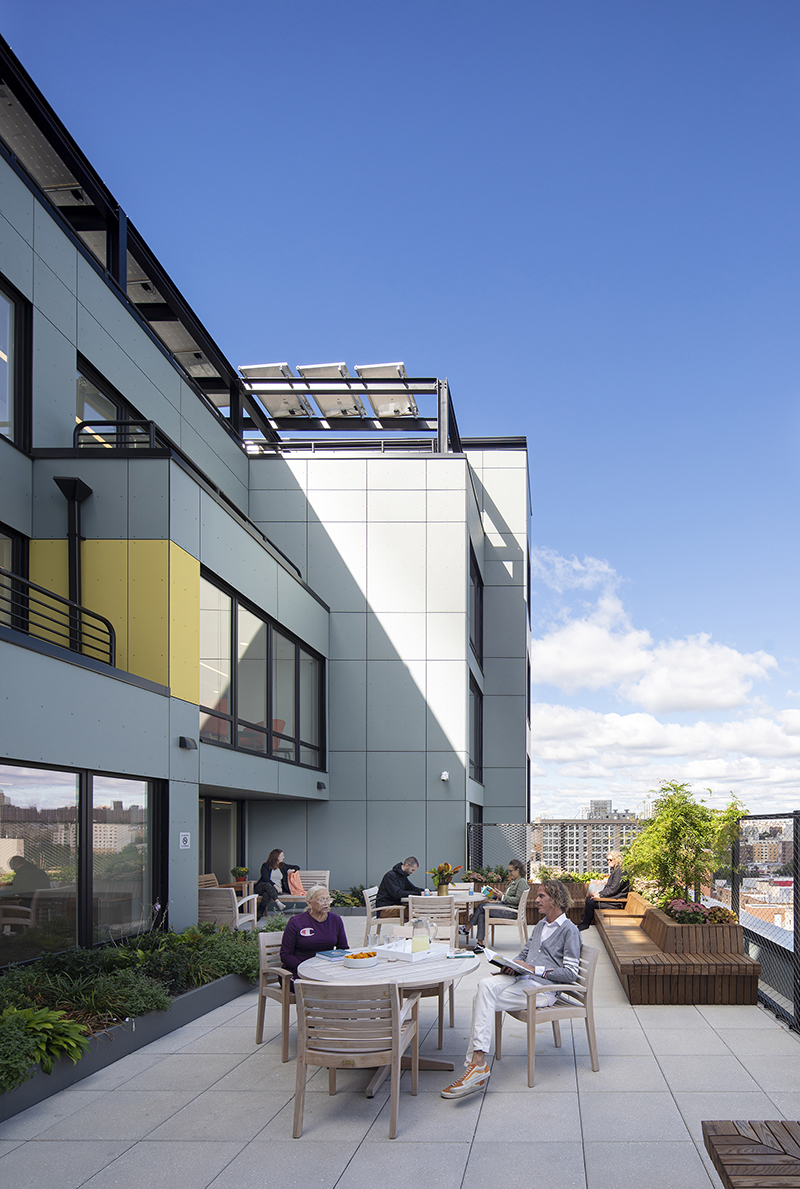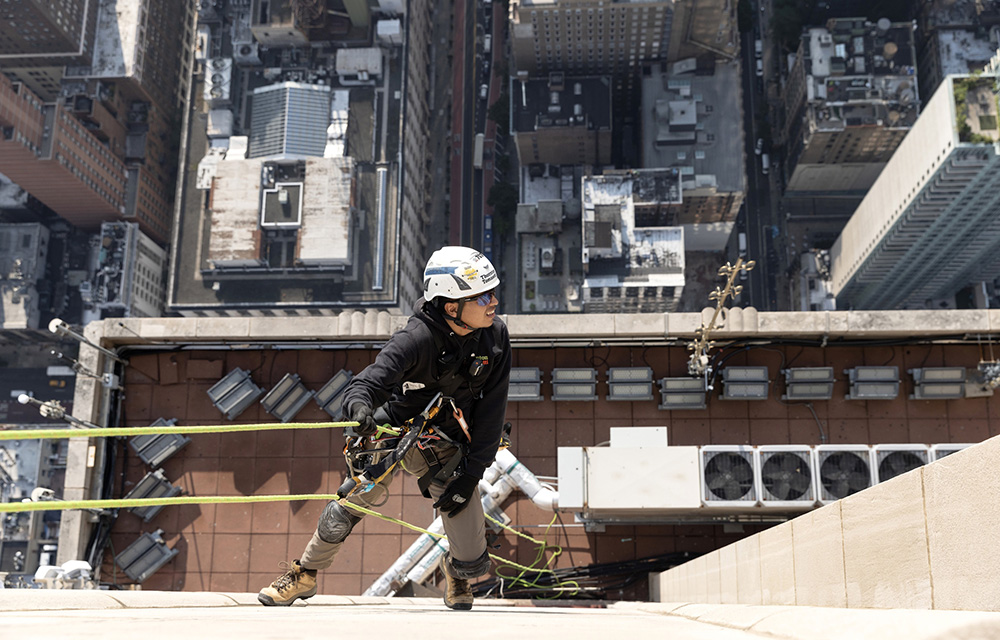Featured Property: East Clarke Place Senior Residence models community, health, sustainability & comfort in a high-demand market
 Bronx, NY Developed by Volunteers of America – Greater New York and Robert Sanborn Development, (RSD) designed by Magnusson Architecture and Planning, (MAP) and built by Procida Construction Corp., this 122-unit, LEED-Platinum, affordable, senior housing is a healthy, sustainable, vertical village.
Bronx, NY Developed by Volunteers of America – Greater New York and Robert Sanborn Development, (RSD) designed by Magnusson Architecture and Planning, (MAP) and built by Procida Construction Corp., this 122-unit, LEED-Platinum, affordable, senior housing is a healthy, sustainable, vertical village.
Loneliness and social isolation have been recognized by the CDC as a serious public health risk for older adults. Understanding this challenge, a myriad indoor and outdoor, programmed and unprogrammed community areas were planned to promote socialization and movement across the building.
 The emphasis on community and well-being begins at the entrance where an L-shaped bench and a double-height glazed vestibule welcome residents and guests into a bright lobby with 13-ft.-high ceilings. At the ground floor, a large community room connects to a rear garden with a folding glass wall. This convivial recreation area designed by terrain-nyc, is equipped with built-in seating, electric grills, colorful plants, and perimeter wood fencing.
The emphasis on community and well-being begins at the entrance where an L-shaped bench and a double-height glazed vestibule welcome residents and guests into a bright lobby with 13-ft.-high ceilings. At the ground floor, a large community room connects to a rear garden with a folding glass wall. This convivial recreation area designed by terrain-nyc, is equipped with built-in seating, electric grills, colorful plants, and perimeter wood fencing.
Each residential floor has a furnished lounge with varying configurations, catering to different activities, a 12th-floor roof terrace adjoins a sunlit reading area, and roomy alcoves project from the glazed corridors on the top levels. All these spaces are conveniently accessible from the main circulation spine—a light-filled “Active Stair” which beckons with glass walls and a transparent enclosure in the lobby, and an elevator core where people can enjoy floor-to-ceiling windows and a view over Yankee Stadium to the spires of Manhattan.
 With energy performance a top priority, the building has an efficient envelope and a rooftop solar array, while horizontal sunshades cast dappled shadows across the south-facing façade echoing the traditional fire escapes that adorn neighboring buildings. The development is protected by a fiber-cement rainscreen system that also defines the colorful exterior. This lively palette reappears inside the building, where accent walls aid in wayfinding.
With energy performance a top priority, the building has an efficient envelope and a rooftop solar array, while horizontal sunshades cast dappled shadows across the south-facing façade echoing the traditional fire escapes that adorn neighboring buildings. The development is protected by a fiber-cement rainscreen system that also defines the colorful exterior. This lively palette reappears inside the building, where accent walls aid in wayfinding.
In response to the pandemic the team pursued LEED’s new “Safety First” pilot credit, a building-wide cleaning and disinfecting procedure, while common area ventilation was upgraded with a bipolar ionization system to mitigate airborne pathogens and the entry vestibule was altered to accommodate COVID-19 screening.
In this spirit of health and longevity—human, architectural, and environmental—East Clarke Place Senior Residences shows how equity and mission-driven work can define design excellence.
NYC mayor and DOB release comprehensive façade inspection and safety study conducted by Thornton Tomasetti








.gif)
.jpg)

.gif)