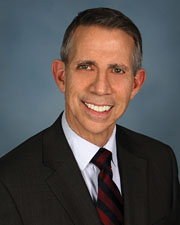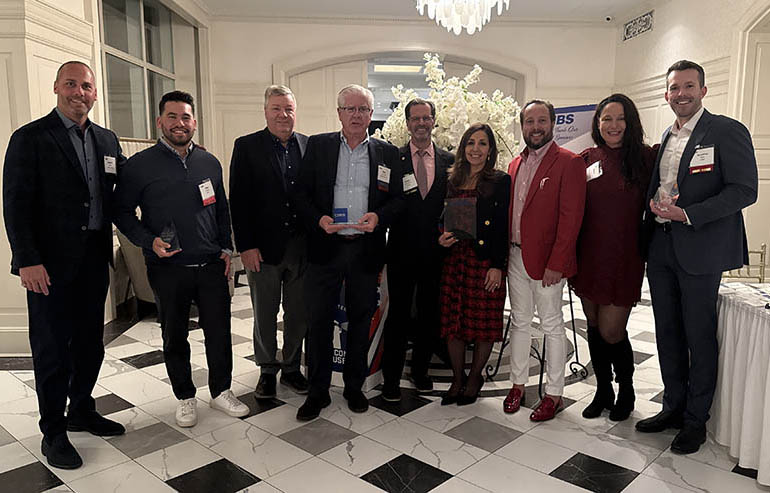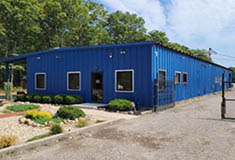News:
Long Island
Posted: July 15, 2013
E.W. Howell breaks ground on $35 million Hofstra project
Long Island general contractor E.W. Howell recently broke ground on the North Shore-LIJ School of Medicine project at Hofstra University. The 65,000 s/f expansion is expected to cost $35 million and will more than double the size of the existing school which opened two years ago.
Designed by HLW International, the two-story building will be linked to the existing building with a two-story lobby. First floor spaces include a 241-person auditorium; a 7,000 s/f laboratory, a multipurpose room that seats up to 90 people and an events space in the lobby. The second floor will include the dean's suite, faculty suite and offices and 12 small-group classrooms.
The building is designed to attain LEED silver certification and is scheduled to be completed by January 2015.
Tags:
Long Island
MORE FROM Long Island
Suffolk County IDA supports expansion of A&Z Pharmaceuticals
Hauppauge, NY The Suffolk County Industrial Development Agency (IDA) has granted preliminary approval of a financial incentive package that will assist a manufacturer in expanding its business by manufacturing more prescription (Rx) pharmaceuticals in addition to its existing over-the-counter

Columns and Thought Leadership

The evolving relationship of environmental consultants and the lending community - by Chuck Merritt
When Environmental Site Assessments (ESA) were first part of commercial real estate risk management, it was the lenders driving this requirement. When a borrower wanted a loan on a property, banks would utilize a list of “Approved Consultants” to order the report on both refinances and purchases.









.jpg)