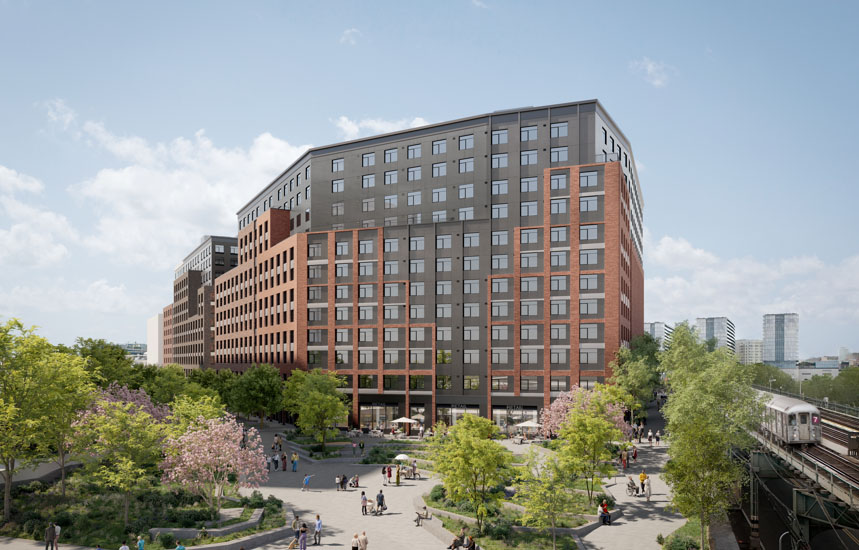Deadline for compliance with 3 RCNY §505-01/02 for apartment buildings is approaching - by Evan Lipstein

Company
The deadline for compliance with 3 RCNY §505-01/02 for apartment buildings is approaching in early 2018. Better to act now.
Over 1 million apartments in NYC must comply with a new FDNY rule called 3 RCNY §505-01/02 “Apartment and Guest Room Identification and Directional Markings and Signs” which require that apartment buildings have apartment door numbers, hallway corridor directional signs, low-mounted door numbers and low-mounted stair exit signs.
This new law requires occupancies in Group R-1 and Group R-2 building with more than eight dwelling units on a floor have hallway corridor directional signs to aid emergency personnel in locating apartments when during fires, medical emergencies and other emergencies. The hallway corridor directional signs must be in conspicuous locations in the elevator lobby or other public entry on each floor, and opposite stairwell entrances.
The hallway corridor directional sign must have directional arrows with unit numbers / letters of direction to each unit. There are exceptions; hallway corridor directional signs are not required where all of units are located in a single direction from the elevator or stairwell entrance. If dwelling units are on more than one corridor, directional markings or signs must be placed at each place where the corridor intersects with another corridor.
The FDNY’s second rule, 3 RCNY §505-02 “Apartment, Guest Room and Stairwell Fire Emergency Markings” requires new low-mounted marking of apartment entrance doors with emergency markings to help firefighting operations, improving safety for both firefighters and building occupants. The newly required fire emergency marking enables firefighters to find apartment numbers in smoke conditions that obscure normal eye-level door numbers.
There are special considerations that must be understood for duplexes and other multi-floored apartments. Multi-floor dwellings are all required to have unit entrance door fire emergency markings. These are “floor level” markings on the doorjamb (on the inside of the door frame in the building hallway corridor, 12 inches above the floor, downwards). These markings are required for all “multi-floor dwelling units” whether the building is protected throughout by a sprinkler system and regardless of the number of dwelling units on the floor under fire department rule 3 RCNY 505-02(e). Compliance was required by March 30th of this year.
The 3 RCNY §505-02 fire emergency marking also show apartments joined horizontally such as two apartments that have been combined into a single apartment. Combined-unit doors must be marked with a star or a triangle to show whether they are a main entrance or a secondary entrance.
In instances where doors are blocked from the inside but a door knob still exists in hallway the FDNY requires these doors get marked; even apartment entrance doors that are obstructed from inside by furniture or in instances when a door is sealed with sheetrock giving the appearance of an unobstructed entrance door in the public hallway. According to the FDNY depending upon fire conditions its possible that even a lawfully obstructed entrance could be the only or safest means of access an apartment.
How is the law applied to apartment buildings with floors of different sizes, some floors have more than eight dwelling units and some with eight or fewer? As per the FDNY the predominant floor layout in the building would determine whether compliance is required. If the majority of floors have more than eight dwelling units, fire emergency markings are required on all floors, including those with eight or fewer apartments. If the majority of floors in the building have eight or fewer apartments, fire emergency markings wouldn’t be required on any floors, including those with more than eight apartments.
3 RCNY §505-02 also applies to stairwell doors. Stairwell doors must be identified by placing a marking, no higher than 12” off the floor on the doorjamb on the hinged side of the stairwell door in the hall. Some buildings are exempt from this requirement. If the building already has photoluminescent exit path markings or if the building is 100% protected throughout by a sprinkler system.
If your building has multi-floor dwelling units and single-floor dwelling unit there are separate compliance deadlines. The deadline for installation of fire emergency markings on single-floor apartments is March 30, 2018. The fire department prioritized the installation of multi-floor fire emergency markings with an earlier compliance deadline (March 30th of this year) because there are fewer multi-floor dwelling units, but also because they are a significant enhancement of firefighter safety. Markings identifying a dwelling unit with more than one floor and indicating whether the floor is an upper or lower floor is a critical piece of information to a firefighter in a fire. Rising heat from a fire on a lower floor of a multi-floor apartment can make the upper floors of an apartment unsafe even for a firefighter in bunker gear.
Since the deadline for multi-floored apartments is already past and the deadline for apartments on a single level is approaching owners must take action as soon as possible.
Evan Lipstein is the president and owner of Hyline Safety Company, Manhattan, N.Y.
Related Cos. and Sterling Equities open housing lottery for Willets Point Commons


The CRE content gap: Why owners and brokers need better digital narratives in 2026 - by Kimberly Zar Bloorian







.gif)


.jpg)
.gif)